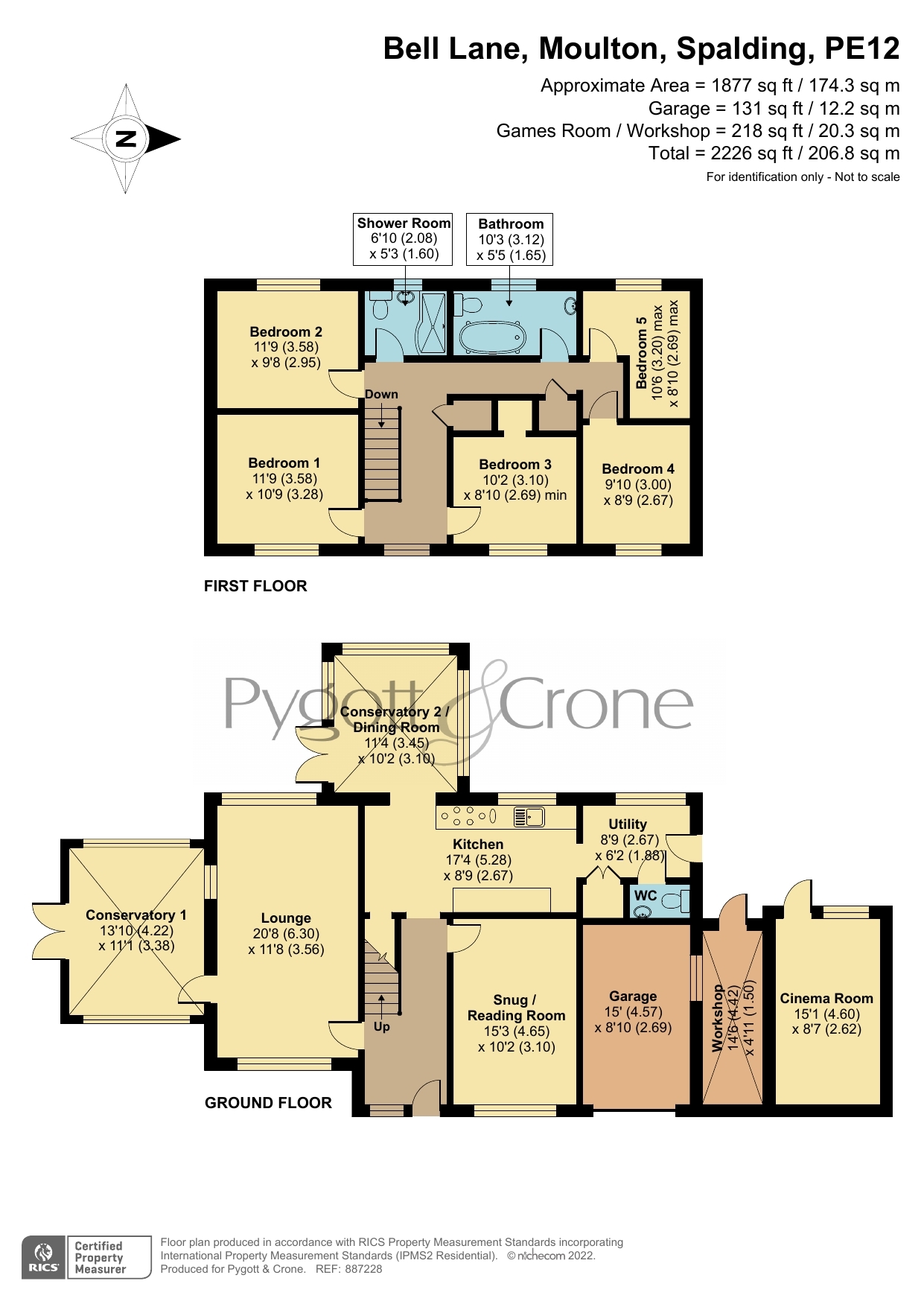Detached house for sale in Bell Lane, Moulton, Spalding, Lincolnshire PE12
* Calls to this number will be recorded for quality, compliance and training purposes.
Property features
- Detached Family Home
- 5 Bedrooms
- Village Location
- Large Family Lounge/Snug
- Kitchen, 2 Conservatories
- Wrap Around Garden
- Off Road Parking
- Double Garage
- EPC Rating - E, Council Tax Band - D
Property description
Situated in the heart of the much loved village of Moulton, within walking distance to the local school and amenities, Pygott and Crone are pleased to be able to offer you the opportunity to purchase this five bedroom family home.
This property has a real authentic feel from the moment you step foot in the front door, with Hallway Entrance, spacious Family Lounge, Snug/Reading Room, generous Kitchen, Utility and the addition of not one, but two large Conservatories, one of which creates a lovely Dining Room. Upstairs, this property has Five Bedrooms, one Shower Room and a beautiful Family Bathroom complete with roll top bath.
Outside, to the rear, this property sits in an enclosed wrap around garden, host to some beautiful spaces including patio area, fruit trees and lawn. Plenty of storage comes with this garden area, alongside the benefit of a double garage, one side currently acts as a home cinema. The other is a great storage space. To the front of the property ample off road parking is provided.
Contact your local Pygott and Crone team to find out more.
Hall
Living Room
6.3m x 3.56m - 20'8” x 11'8”
Unknown
4.22m x 3.38m - 13'10” x 11'1”
Unknown
3.45m x 3.1m - 11'4” x 10'2”
Kitchen
5.28m x 2.67m - 17'4” x 8'9”
Utility
2.67m x 1.88m - 8'9” x 6'2”
WC
Unknown
4.65m x 3.1m - 15'3” x 10'2”
First Floor Landing
Bedroom 1
3.58m x 3.28m - 11'9” x 10'9”
Bedroom 2
3.58m x 2.95m - 11'9” x 9'8”
Bedroom 3
3.1m x 2.69m - 10'2” x 8'10”
3.10m x 2.69m
min
Bedroom 4
3m x 2.67m - 9'10” x 8'9”
Bedroom 5
3.2m x 2.69m - 10'6” x 8'10”
3.20m x 2.69m
max x max
Unknown
3.12m x 1.65m - 10'3” x 5'5”
Shower Room
2.08m x 1.6m - 6'10” x 5'3”
Outside
Garage
4.57m x 2.69m - 14'12” x 8'10”
Workshop
4.42m x 1.5m - 14'6” x 4'11”
Unknown
4.6m x 2.62m - 15'1” x 8'7”
Property info
For more information about this property, please contact
Pygott & Crone - Spalding, PE11 on +44 1775 536957 * (local rate)
Disclaimer
Property descriptions and related information displayed on this page, with the exclusion of Running Costs data, are marketing materials provided by Pygott & Crone - Spalding, and do not constitute property particulars. Please contact Pygott & Crone - Spalding for full details and further information. The Running Costs data displayed on this page are provided by PrimeLocation to give an indication of potential running costs based on various data sources. PrimeLocation does not warrant or accept any responsibility for the accuracy or completeness of the property descriptions, related information or Running Costs data provided here.


































.png)