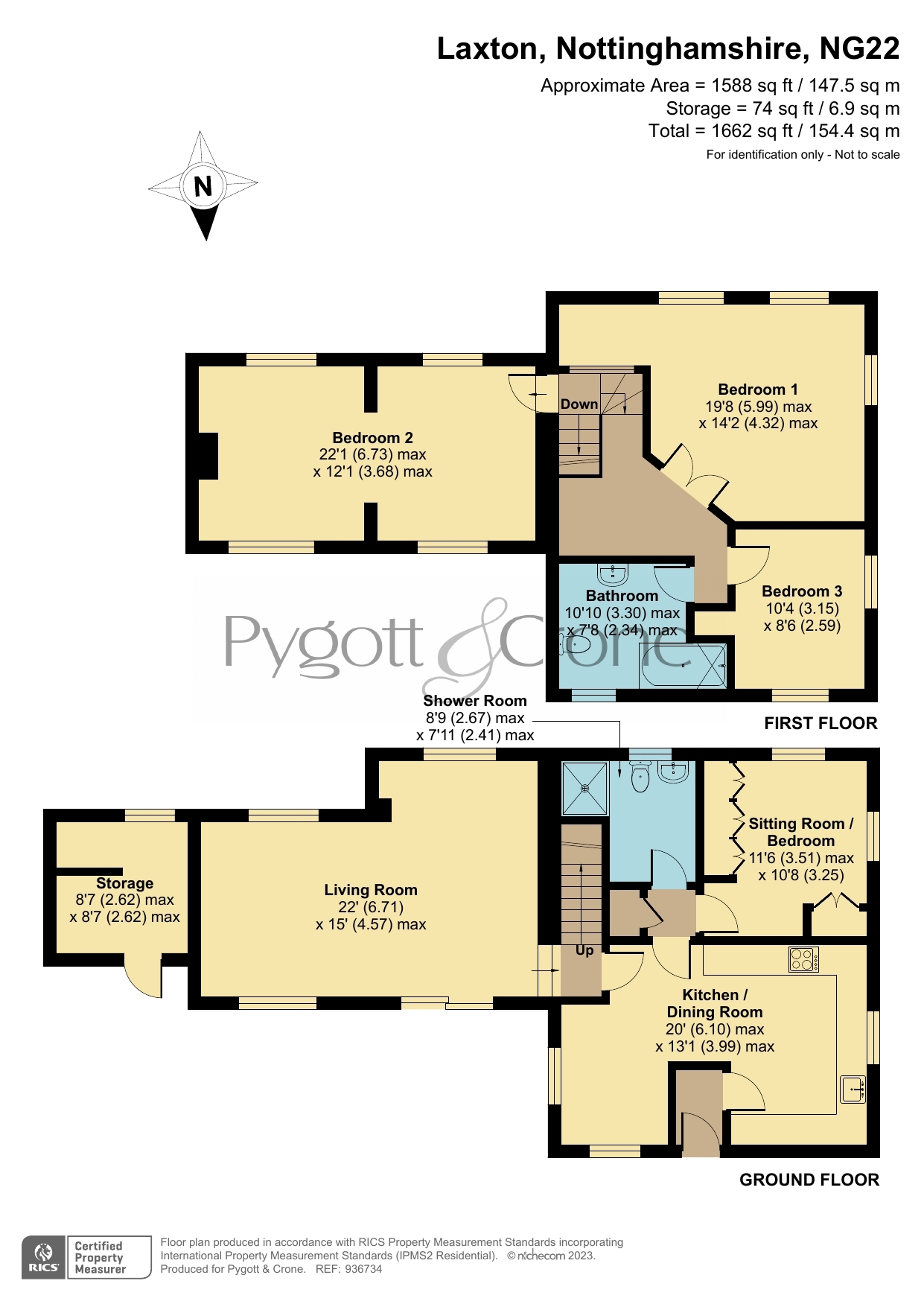Detached house for sale in Chapel Lane, Laxton, Nottinghamshire NG22
* Calls to this number will be recorded for quality, compliance and training purposes.
Property features
- Historic Converted Chapel
- 3 Double Bedrooms, 2 Reception Rooms
- Tastefully extended & converted
- Private Garden with patio area
- Views over orchards & grazing land
- Ample off-street parking
- Sought after village of Laxton
- Easy access to A1, A57 and A614
- EPC Rating - E, Council Tax Band - E
Property description
The Chapel House, a beautiful piece of Laxton's history! The tactfully extended, 3/4 bedroom characteristic and charming property briefly comprises: Entrance Hallway, Kitchen/Dining Room, double aspect Living Room along with a further Sitting Room/Bedroom with fitted storage, to the first floor there is a landing which leads to Three Bedrooms. One of which offers two interconnected rooms and a Family Bathroom! To the outside is an outhouse with WC, wash hand basin and ample storage space too!
Throughout the home there are original features cleverly incorporated within the converted design!
The surrounding properties briefly comprises of orchards and grazing land!
Sitting proudly in the highly sought-after historic village of Laxton and currently the only home available to buy here, it is perfectly situated within catchment areas for schools rated Outstanding and also has access to ample green spaces, along with infrastructure such as the A1, A57 and A614!
Agent's Note: We have been advised by the vendor that the property is currently let on an AST and the tenant has been served with a Section 21 Notice with the property being sold with vacant possession. The buyer will need to confirm with their solicitor regarding vacant possession and dates.
Hall
Kitchen Diner
6.1m x 3.99m - 20'0” x 13'1”
6.10m x 3.99m
max x max
Sitting Room/Bedroom
3.51m x 3.25m - 11'6” x 10'8”
3.51m x 3.25m
max
Shower Room
2.67m x 2.41m - 8'9” x 7'11”
2.67m x 2.41m
max x max
Living Room
6.71m x 4.57m - 22'0” x 14'12”
6.71m x 4.57m
max
First Floor Landing
Bedroom 1
5.99m x 4.32m - 19'8” x 14'2”
5.99m x 4.32m
max x max
Bedroom 2
6.73m x 3.68m - 22'1” x 12'1”
6.73m x 3.68m
max x max
Bedroom 3
3.15m x 2.59m - 10'4” x 8'6”
Bathroom
3.3m x 2.34m - 10'10” x 7'8”
Outhouse
2.62m x 2.62m - 8'7” x 8'7”
Driveway
Enclosed Rear Garden
Property info
For more information about this property, please contact
Pygott & Crone, NG1 on +44 115 691 2042 * (local rate)
Disclaimer
Property descriptions and related information displayed on this page, with the exclusion of Running Costs data, are marketing materials provided by Pygott & Crone, and do not constitute property particulars. Please contact Pygott & Crone for full details and further information. The Running Costs data displayed on this page are provided by PrimeLocation to give an indication of potential running costs based on various data sources. PrimeLocation does not warrant or accept any responsibility for the accuracy or completeness of the property descriptions, related information or Running Costs data provided here.

























.png)

