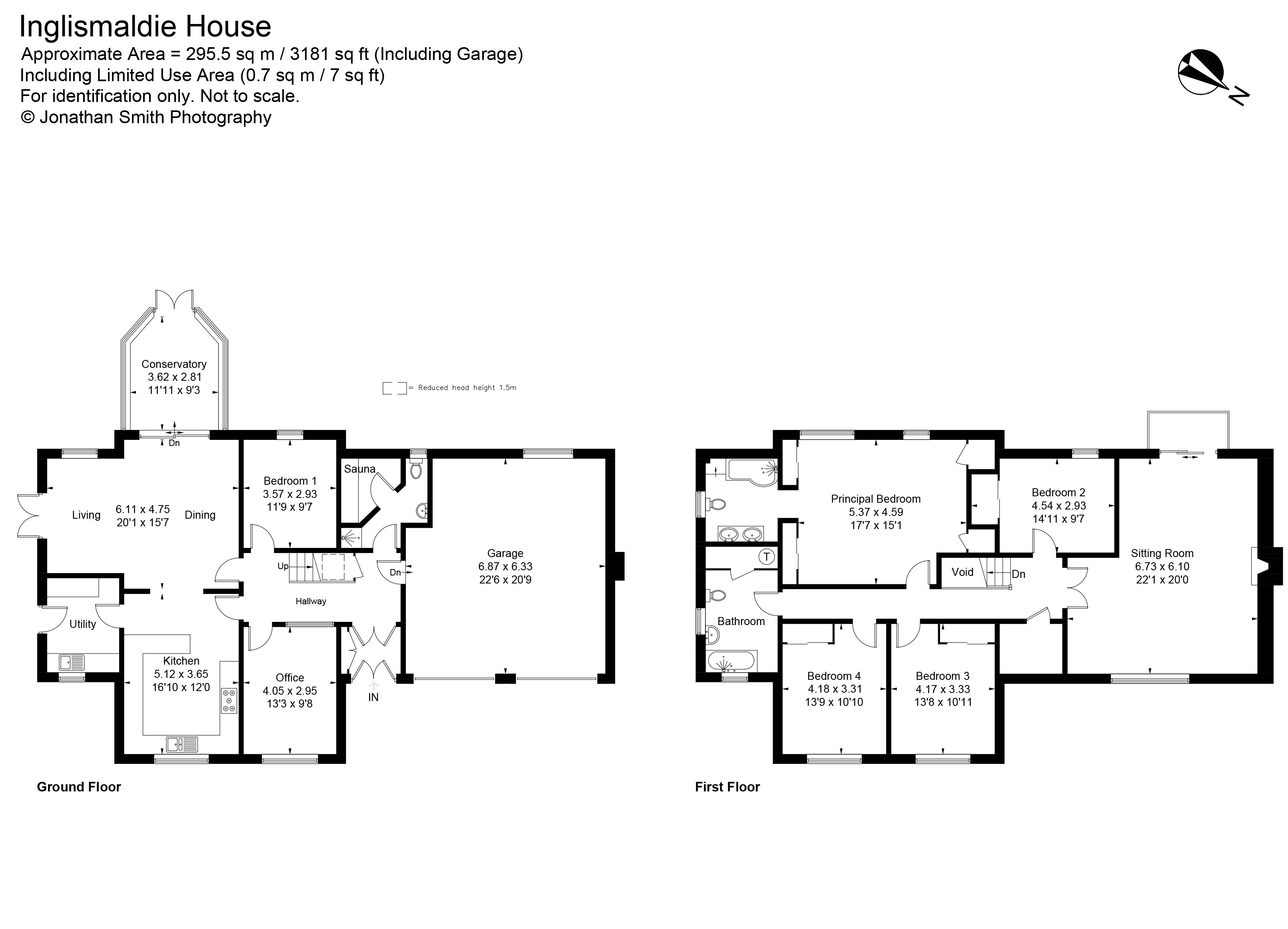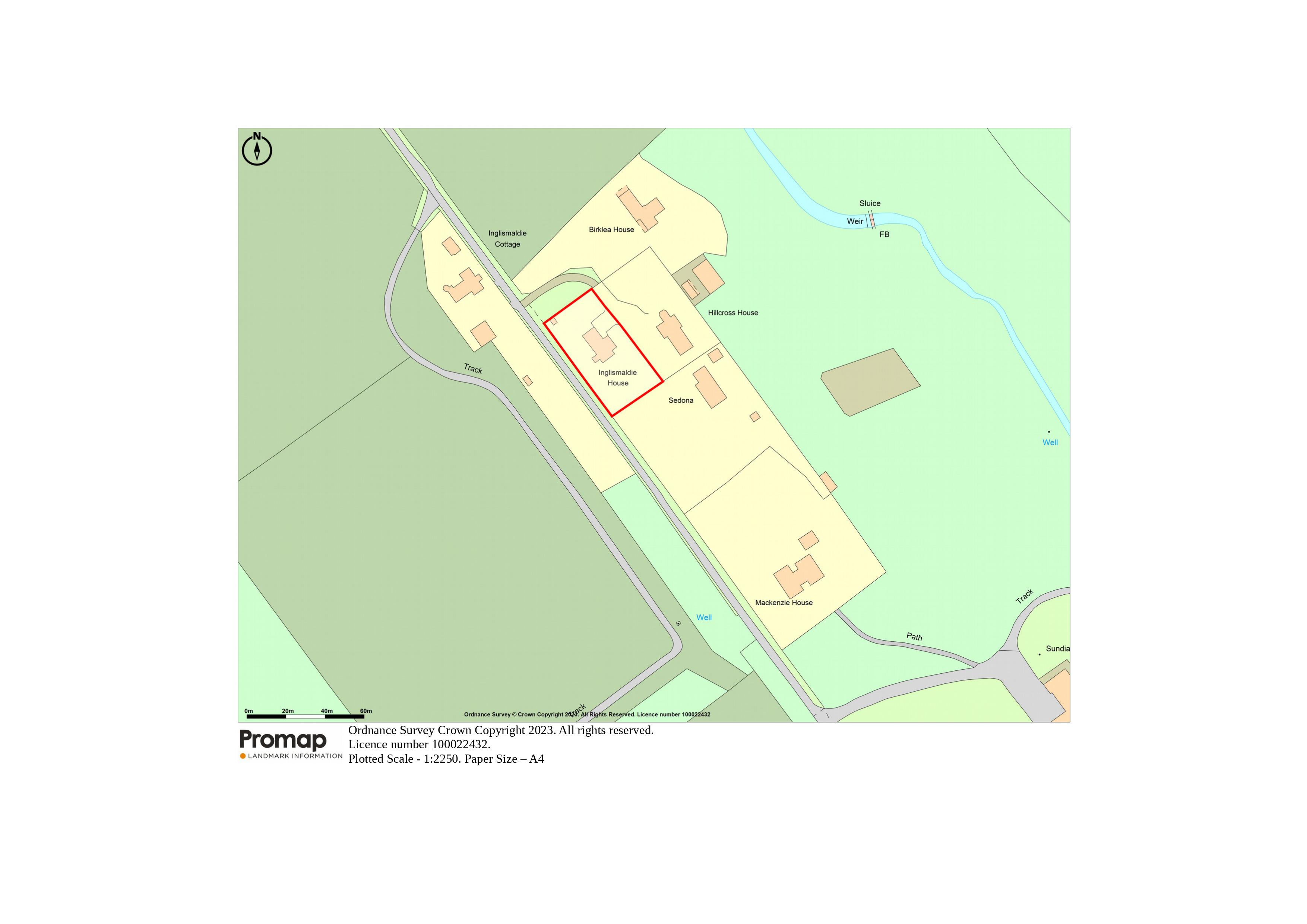Detached house for sale in Inglismaldie House, Inglismaldie Gardens, Northwaterbridge, Kincardineshire AB30
* Calls to this number will be recorded for quality, compliance and training purposes.
Property features
- Very conveniently placed modern country home, with good access to A90
- Well specified family home and finished to a high standard
- Open plan kitchen, living and dining room linked to conservatory, together with separate sitting room
- Lovely setting with delightful gardens and integral double garage
- Home Report valuation - £470,000
- Viewing video available online
- EPC Rating = E
Property description
Modern country house, conveniently located, and within part of a walled garden.
Description
Inglismaldie House is an attractive modern country house, which is one of a group of four houses within the former walled garden for Inglismaldie Castle. It is a well specified house, finished to a high standard and built in 1990. A little later the conservatory was added, linking the house to its gardens. The house is harled with a tiled roof and is fully double glazed. Since 2006 the sellers have cleverly linked the kitchen to the dining room, and later on to the living room, creating a delightful living space, which opens to the gardens. In 2006 the bathroom, shower room and en suite were refurbished, and the kitchen and utility room were re-done in 2018, with a new boiler fitted some five years earlier. There is a lovely double aspect upstairs sitting room, and one of the bedrooms is downstairs, and the office was previously used as a dining room. As such it is a house that is well laid out for modern family living. The house sits well within its own established gardens which are bounded on two sides by the original stone walls, while in front is a gravelled parking area. Internally there is walnut flooring in the hallway, kitchen / dining / living room, utility and bathroom together with cornices in the main reception rooms.
Double opening glazed doors open to an entrance vestibule with an inner partially glazed door to the hallway with a staircase to the first floor and understair hanging cupboard. An office was previously used as a dining room, while the impressive and fully fitted kitchen incorporates a Stoves range cooker with five ring induction hob, double oven, grill, warming drawer with extractor, together with a sink, plumbing for a dishwasher and a breakfast bar. An opening links through to the dining area and on through to the living area with double glazed doors to the garden. A west facing conservatory has two wall lights and doors to the garden. Also off the kitchen is a utility room with Warmflow boiler, fitted units, sink, plumbing for washing machine, clothes pulley and door to the garden. Also at ground floor level is a useful downstairs bedroom, a tiled shower room with washbasin, WC and sauna cabinet, along with a double integral garage with two automatic up and over doors.
Upstairs is the double aspect sitting room overlooking the gardens with sliding doors to a balcony, four wall lights and a fireplace with wooden mantel housing a Living Flame gas fire. Bedrooms two, three and four all have fitted wardrobes. The bathroom has a spa bath with tiled surround, pedestal washbasin, WC and airing cupboard. The principal bedroom has fitted mirrored wardrobes and built in shelved and hanging cupboards, and a partially tiled en suite with bath with shower over, twin washbasins and WC.
The well laid out gardens are mainly down to lawn. At the rear are raised vegetable borders, composting bins, greenhouse (2.5 m x 1.85 m) and two wooden garden sheds (3 m x 2.4 m and 2.3 m x 1.8 m). By the conservatory is a lovely paved seating area. There are many fine trees and shrub borders including rhododendrons.
Location
Inglismaldie House is situated within part of the former walled garden for Inglismaldie Castle, and on the edge of Inglismaldie Woods. It is very conveniently placed for the A90 allowing easy travelling north to Aberdeen and south to Dundee.
There is a primary school in the nearby village of Luthermuir, and secondary schooling at Mearns Academy in Laurencekirk. Both have dedicated bus services which pick up from the lane leading to the house. There is a further primary school, local shops, and café in Fettercairn, while the nearby village of Edzell has good local shopping including a butcher, post office, chemist and coffee shops, along with renowned 18 and nine hole golf courses. Laurencekirk, Brechin and Montrose have more extensive shopping, leisure centres and business facilities. Lathallan at Johnshaven is a well known local private school, with a bus service from Edzell. There are railway stations at Montrose and Laurencekirk. Aberdeen Airport, which is easily reached by the new Western Peripheral Route, has a range of domestic and European flights and there are direct services to London from Dundee Airport.
The area is well known for its wide range of outdoor pursuits. Other golf courses in the area include Montrose, Auchenblae and Brechin, along with the championship course at Carnoustie. Salmon and sea trout fishing can be taken on the nearby North and South Esks, whilst the River Dee and Deeside are easily reached over the scenic Cairn o’Mount road (B974). Nearby beaches are found at Lunan Bay and at St Cyrus, which is a nature reserve. The Angus Glens offer some of the finest hill walking in eastern Scotland, with skiing at Glenshee. Locally there are lovely forest walks in Inglismaldie Woods, and a farm shop and café at Balmakewan.
Square Footage: 3,181 sq ft
Acreage:
0.45 Acres
Directions
From the A90 (Aberdeen to Dundee dual carriageway) take the turning at Northwaterbridge (on the county boundary between Angus and Aberdeenshire), some 1.7 miles north of Stracathro and 4.5 miles south of Laurencekirk, signposted to Edzell Woods and Fettercairn. Follow the Edzell road for 0.5 miles and turn right on to a tree lined drive. Continue past Inglismaldie Castle to the far end of the garden wall. Turn right into the gardens and Inglismaldie House will be seen on the right.
Property info
For more information about this property, please contact
Savills - Perth Country Houses, PH1 on +44 1738 301881 * (local rate)
Disclaimer
Property descriptions and related information displayed on this page, with the exclusion of Running Costs data, are marketing materials provided by Savills - Perth Country Houses, and do not constitute property particulars. Please contact Savills - Perth Country Houses for full details and further information. The Running Costs data displayed on this page are provided by PrimeLocation to give an indication of potential running costs based on various data sources. PrimeLocation does not warrant or accept any responsibility for the accuracy or completeness of the property descriptions, related information or Running Costs data provided here.

























.png)