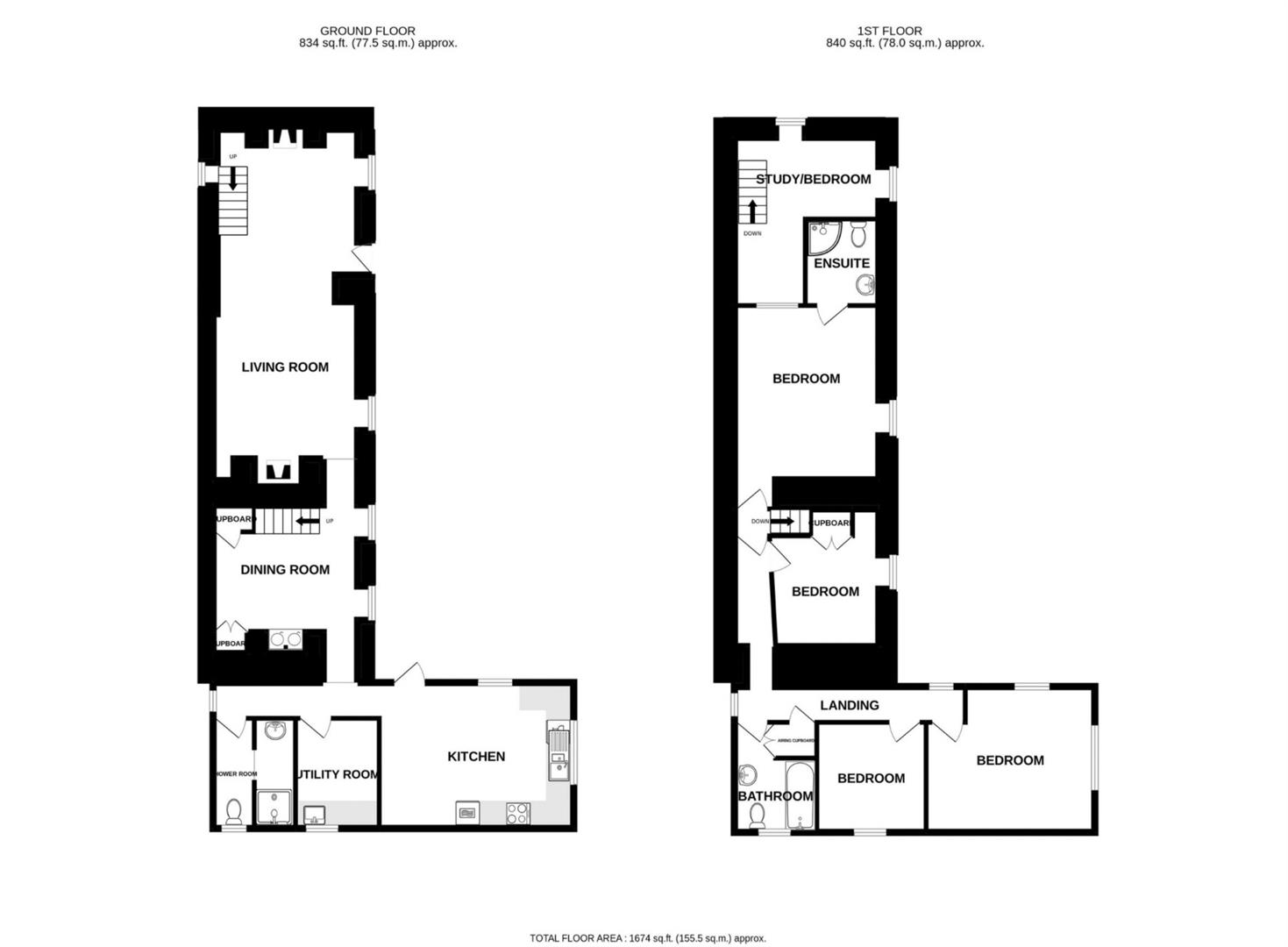Detached house for sale in Sparry Bottom, Carharrack, Redruth TR16
* Calls to this number will be recorded for quality, compliance and training purposes.
Property features
- Fabulous detached four bedroom property
- Huge amount of space and versatility
- Warm and inviting property with lots of character and charm
- Beautiful well stocked gardens
- Produce garden
- Two paddocks
- Stables and outbuildings
- Studio
- Central location
- EPC E - 43 - council tax band E
Property description
Welcome to this exquisite country retreat. A gorgeous traditional property nestled within 2.5 acres of land comprising gardens, paddocks and stables. With four bedrooms and plenty of living space the property is a harmonious blend of modern comfort with traditional character and charm. From the stylish kitchen and adjacent snug/dining room to the large lounge with its two log burners, the property has a warm and relaxed feeling. Dual staircases lead to four bedrooms, a bathroom and a dedicated home office. The property faces south overlooking the picturesque gardens and combined with the additional amenities there is so much to offer a prospective purchaser. Embrace the tranquillity of rural living while revelling in the beauty of nature. This country house is the perfect place to call home.
Guide Price - £765,000
Location
Carharrack is a village nestled in mid Cornwall, growing in popularity and for good reason. The village enjoys a well stocked convenience store and a strong community. A super central location from which can be accessed stunning beaches on both the North and the South Coasts as well as the nearby mining trails perfect for walking and cycling. The A30 is also within easy reach as well as a selection of major towns such as Truro, Redruth, Camborne, Falmouth and Helston.
Accommodation
Upon entering, you are greeted by a classic and stylish kitchen that seamlessly blends modern amenities with timeless elegance. The adjacent dining room/snug features a Rayburn stove, creating a warm and inviting atmosphere perfect for relaxing with your family. The large lounge exudes comfort, featuring not one, but two log burners that add a touch of rustic charm to the living space. It's a place where you can unwind in front of a crackling fire while enjoying a view of the gardens.
A thoughtful layout provides ample space and functionality. The utility room offers convenience, while the ground floor shower room adds a practical touch to the property's comfort.
As you make your way upstairs, you'll find two staircases that add to the uniqueness of the home. The first staircase leads to four generously sized bedrooms, the master of which enjoys an en-suite and a family bathroom. From the bedrooms, you can revel in stunning views of the surrounding land and gardens, enhancing the feeling of tranquility and relaxation.
The second staircase leads to a versatile and valuable space perfect as a home office. Whether you need a dedicated workspace or a creative haven, this room offers endless possibilities to suit your needs.
Outside
The outside space is a huge asset, there are beautiful cottage style gardens well stocked with an established range of trees and shrubs. Meander from area to area with a choice of areas in which to enjoy an alfresco dinner or perhaps an evening G and T on the deck overlooking the wildlife pond and gardens. The summerhouse is hugely useful perfect as a studio, hobbies room or home office. For the keen gardener there is a separate area which has been utilised by the present vendors as a successful produce garden. The land is arranged in two paddocks, perfect for horses or hobby farming.
Dimensions
Kitchen/breakfast room: 15'10" x 11'10" (4.83m x 3.61m)
utility room: 9'0" x 6'6" (2.74m x 1.98m),
dining room: 12'0" x 10'4" (3.66m x 3.15m)
lounge: 25'10" x 11'9" (7.87m x 3.58m),
study area: "L" shaped 14'1" max x 11'9" max (4.29m x 3.58m
master bedroom: 14'1" x 12'2" (4.29m x 3.71m),
en-suite shower/WC: 7'1" x 6'0" (2.16m x 1.83m)
bedroom two: 13'8" x 12'0" (4.17m x 3.66m)
bedroom three: 8'10" x 8'9" (2.69m x 2.67m)
bedroom four: 9'0" x 8'9" (2.74m x 2.67m)
Outside
Summerhouse: 9'8" x 7'2" (2.95m x 2.18m)
studio: 10'7" x 10'6" (3.23m x 3.20m)
stable 1: 14'0" x 13'9" (4.27m x 4.19m)
stable 2: 13'10" x 10'7" (4.22m x 3.23m)
stable 3: 9'10" x 9'7" (3.00m x 2.92m)
tack room: 13'11" x 9'4" (4.24m x 2.84m
garage: 21'0" x 12'4" (6.40m x 3.76m)
workshop: 21'6" x 15'11" (6.55m x 4.85m
Services
Mains electricity, water and drainage. Oil fired central heating. Council Tax Band E.
Anti Money Laundering Regulations – Purchasers
It is a legal requirement that we receive verified id from all buyers before a sale can be instructed. We ask for your cooperation on this matter to ensure there is no unnecessary delay in agreeing a sale. We will inform you of the process once your offer has been accepted.
Proof Of Finance – Purchasers
Before agreeing a sale, we will require proof of your financial ability to purchase. Again, we ask for your cooperation on this matter to avoid any unnecessary delays in agreeing a sale and we will inform you of what we require prior to agreeing a sale.
Property info
60D66F23-33E8-4F2F-B16A-0718Cacd93Fa.Jpeg View original

For more information about this property, please contact
The Mather Partnership, TR13 on +44 1326 567045 * (local rate)
Disclaimer
Property descriptions and related information displayed on this page, with the exclusion of Running Costs data, are marketing materials provided by The Mather Partnership, and do not constitute property particulars. Please contact The Mather Partnership for full details and further information. The Running Costs data displayed on this page are provided by PrimeLocation to give an indication of potential running costs based on various data sources. PrimeLocation does not warrant or accept any responsibility for the accuracy or completeness of the property descriptions, related information or Running Costs data provided here.














































.png)

