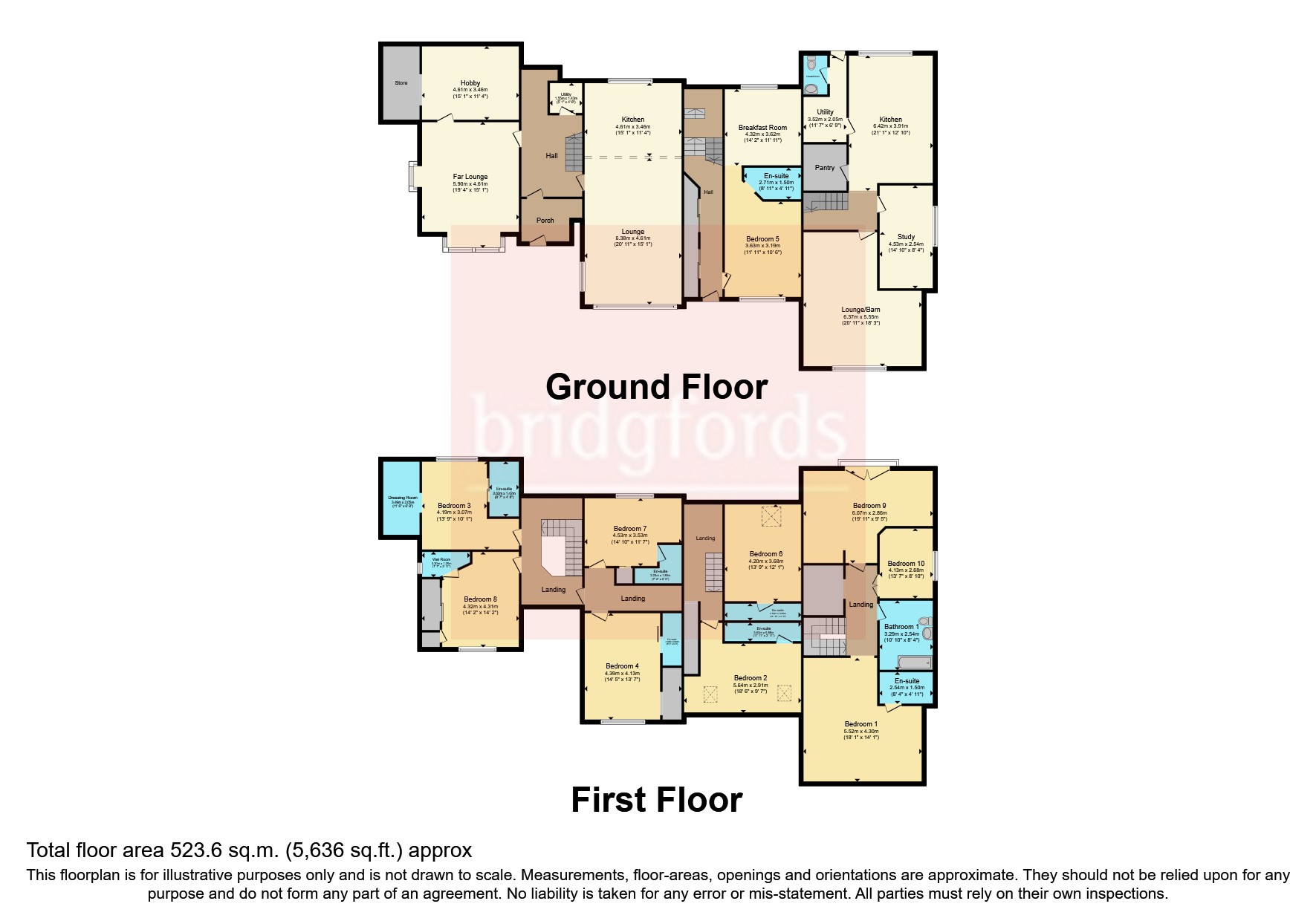Detached house for sale in Watford Lane, New Mills, High Peak, Derbyshire SK22
* Calls to this number will be recorded for quality, compliance and training purposes.
Property features
- Three Dwellings In One
- Approx. Eight Acres
- 6 - 8 Stables & Yard
- Open Aspect Stunning Views
- Modernised Through Out
- Ongoing B&B Business
- Potential Multiple Dwelling sdlt Relief
- Internal Inspection Recommended
Property description
++++ sold by Bridgfords ++++ Three dwellings in one! A truly rare opportunity to purchase a vastly improved and amazing individually designed stone detached dwelling set in approximately eight acres of lush green land with stunning open aspect views.
The main house 'Will Hey Farm' comprises entrance porch, hallway, cloakroom WC, two large lounges, hobby room, stunning bespoke kitchen, utility room, landing, four double bedrooms all with en-suites, two with walk in dressing rooms. 'Will Hey Farm B&B' comprises entrance hall, downstairs double bedroom with en-suite with disability access, breakfast room, landing and two further bedrooms (one double - one twin) with en-suites. 'Will Hey Barn' (conversion) comprises entrance hall, cloakroom WC, utility room, 20'11 x 18'3 lounge, dining kitchen, walk in pantry, study/office, landing, three bedrooms (bedroom one 18'1 x 14'1 with a vaulted ceiling, en-suite plus a family bathroom.
Other features include 6 - 8 stables and yard, field shelter, chicken and duck coop, wagon parking. Storeroom, log store, greenhouse, air source heat pumps, 3 phase economy 10 electricity and potential multiple dwelling stamp duty land tax relief. Car parking capacity up to eight vehicles.
Will Hey Farm 'main House'
Entrance Porch
Hallway
Cloakroom WC
Far Lounge (5.9m x 4.6m)
Hobby Room (4.6m x 3.45m)
Store Room
Open Plan Lounge/Dining/Kitchen
Lounge Dining Area (6.38m x 4.6m)
Bespoke Kitchen (4.6m x 3.45m)
Gallery Landing
Bedroom Eight (4.32m x 4.32m)
En-Suite
Walk In Wardrobe
Bedroom Three (4.2m x 3.07m)
En-Suite
Walk In Wardrobe
Bedroom Four (4.4m x 4.14m)
En-Suite
Bedroom Seven (4.52m x 3.53m)
En-Suite
Will Hey Farm 'b&B'
Entrance Hallway
Bedroom Five (3.63m x 3.2m)
Disability Access.
En-Suite
Breakfast Room (4.32m x 3.63m)
Landing
Bedroom Two (5.64m x 2.92m)
En-Suite
Bedroom Eight (4.1m x 3.68m)
En-Suite
Will Hey Farm 'barn'
Entrance Hall
Utility Room
Cloakroom WC
Lounge (6.38m x 5.56m)
Dining Kitchen (6.43m x 3.9m)
Walk In Pantry
Study/Office (4.52m x 2.54m)
Landing
Bedroom One (5.5m x 4.3m)
En-Suite
Bedroom Nine (6.07m x 2.97m)
Bedroom Ten (4.14m x 2.7m)
Family Bathroom
Externally
Greenhouse. Field shelter. Chicken & duck coop. Eight stables with yard. Wagon parking. Log store. Approx. Eight acres. Stunning open views. Car parking capacity up to eight vehicles.
Utilities
Water - mains water plus well water feeding external taps, field tank and piping leading to the stables and house.
Electricity - 3 phase economy 10,1 - 3price times: 00:00 - 05:00,13:00 - 16:00,20:00 - 22:00. Distributed to all stables and greenhouse.
Gas - not available on Watford Road.
Sewerage - sceptic tank with discharge.
Lighting - 100% LED, 12V wiring, Loxone home automation controller.
Heat Generation - 3 air source heat pumps timed to use economy 10. Buffer tank. Hot water tank.
Heat Distribution - upstairs oversized radiators. Downstairs blowers. B&B oversized radiators. Studio underfloor heating. Bathrooms in main house and B&B have electric underfloor heating.
Property info
For more information about this property, please contact
Bridgfords - Disley, SK12 on +44 1663 227937 * (local rate)
Disclaimer
Property descriptions and related information displayed on this page, with the exclusion of Running Costs data, are marketing materials provided by Bridgfords - Disley, and do not constitute property particulars. Please contact Bridgfords - Disley for full details and further information. The Running Costs data displayed on this page are provided by PrimeLocation to give an indication of potential running costs based on various data sources. PrimeLocation does not warrant or accept any responsibility for the accuracy or completeness of the property descriptions, related information or Running Costs data provided here.






















.png)
