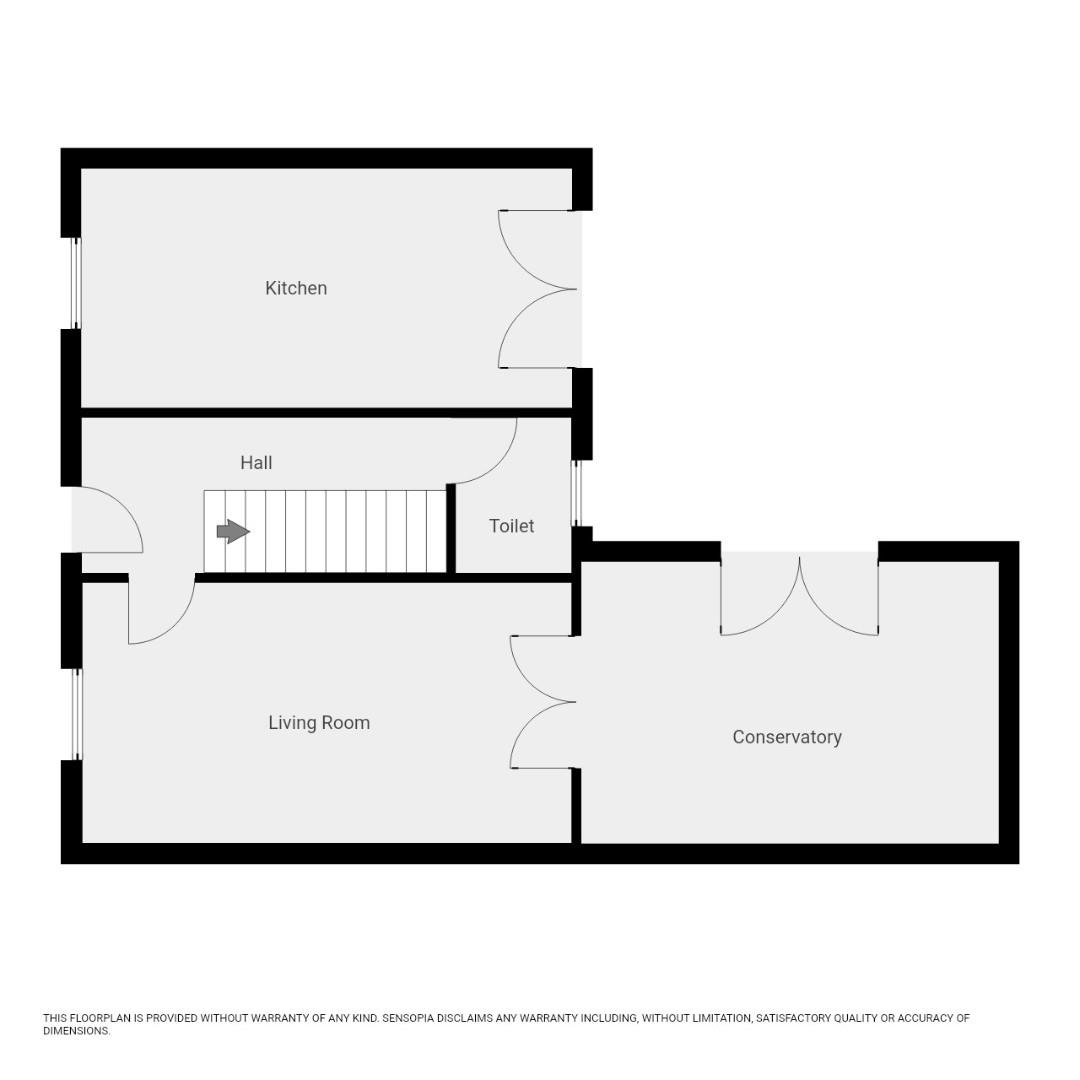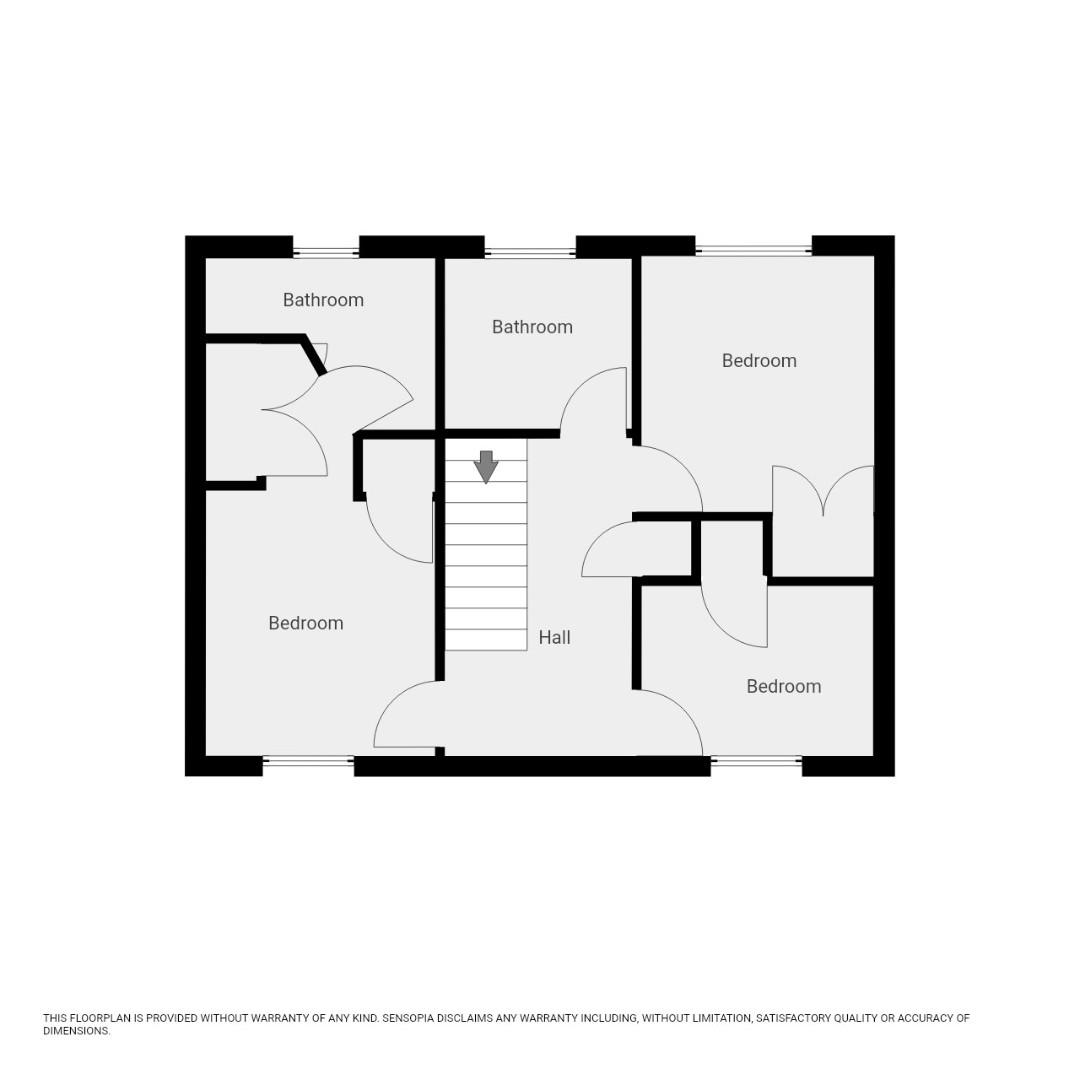Detached house for sale in Waldsassen Road, Pencoed, Bridgend CF35
* Calls to this number will be recorded for quality, compliance and training purposes.
Property features
- 2 mins to M4 junction 35
- Walking distance to train station
- Close to local schools
- Garage & driveway
- Enclosed rear garden
- EPC = tbc
Property description
Hunters are delighted to offer this 3 bedroom detached property found on the popular bocam park estate in pencoed.
Briefly comprising of: Lounge, kitchen dining, conservatory, cloakroom, master with ensuite, 2 further bedrooms, bathroom.
Outside : Large rear garden with patio and grassed area, side access, single garage with driveway in front.
General
The property is found on the edge of Pencoed which is a small town of around 12,000 population. Conveniently just off junction 35 of the M4 in South Wales, Pencoed is found in the County of Bridgend. Just a 20 min drive can get you to Cardiff or Swansea, Coast or Countryside.
The town boasts many facilities and amenities including: 2 Primary Schools, Comprehensive School, New Doctors Surgery, Mainline Train Station and Bus routes, variety of shops, takeaways, pubs, Swimming Pool and Leisure facilities, all within walking distance.
Hallway
Hall with laminate, skimmed walls and ceilings coved, upvc front door with glazed panels, stairs to first floor, under stair storage, doors to :
Lounge (5.92m x 3.15m (19'5" x 10'4"))
Laminate, papered walls & skimmed ceilings with coving, UPVC window and French door to rear, two radiators, two central light fitting, built in entertainment wall with shelving and electric fire.
Kitchen Dining (5.92m x 2.74m (19'5" x 9'0"))
Tiled flooring, plastered walls and ceilings, central lights, mid oak coloure wall and base unit with granite style effect worktops, tiled backsplash, with integral gas hobe, electric oven and hood, window to front and french doors to rear off dining.
Conservatory (5.05m x 3.40m (16'7" x 11'2"))
Victorian style conservatory with tiled flooring, traditional brick built dwarf walls, french doors to garden, polycarbonate roof and double glazed windows to back and sides
Cloakroom
Laminate flooring, skimmed / tiled walls and skimmed ceilings, central light fitting, upvc window to rear, wc and sink, radiator.
Landing
Carpeted stairs and landing with wooden banister, skimmed walls and ceilings, central light fitting, wood staircase with spindles, access to attic, radiator, window to rear, storage cupboard panel doors to:
Master Bedroom (6.58m x 3.18m (at widest) (21'7" x 10'5" (at wides)
With carpets, skimmed walls and ceilings, upvc glazed window to rear views, radiator, central light fitting, built in double and single wardrobes, door to ensuite.
Ensuite
With vinyl flooring, skimmed / tiled walls and skimmed ceilings wiht central lighting, wc and sink, shower cubicle with glass screen and mixer shower, window to front, radiator.
Bedroom 2 (3.10m x 2.82m (10'2" x 9'3"))
Found at rear with carpets, skimmed walls and ceilings, upvc glazed window to front views, radiator, central light fitting, built in double wardrobe.
Bedroom 3 (2.77m x 2.06m (9'1" x 6'9"))
Found at rear with carpets, skimmed walls and ceilings coved, upvc glazed window to rear views, radiator, central light fitting, built in wardrobe.
Bathroom (2.26m x 2.06m (7'5" x 6'9"))
Family bathroom, vinyl floors and tiled walls, skimmed ceilings, central lighting, 3 piece white suite wc and sink and bath, radiator.
Garden
Enclosed rear gardens with large patio area off back of the property with rear lawn and slate chipped area, side access and rear garage access via side door.
Single detached garage with up and over front door and side access, power and lighting.
Property info
For more information about this property, please contact
Hunters - Bridgend, CF35 on +44 1656 220990 * (local rate)
Disclaimer
Property descriptions and related information displayed on this page, with the exclusion of Running Costs data, are marketing materials provided by Hunters - Bridgend, and do not constitute property particulars. Please contact Hunters - Bridgend for full details and further information. The Running Costs data displayed on this page are provided by PrimeLocation to give an indication of potential running costs based on various data sources. PrimeLocation does not warrant or accept any responsibility for the accuracy or completeness of the property descriptions, related information or Running Costs data provided here.






























.png)


