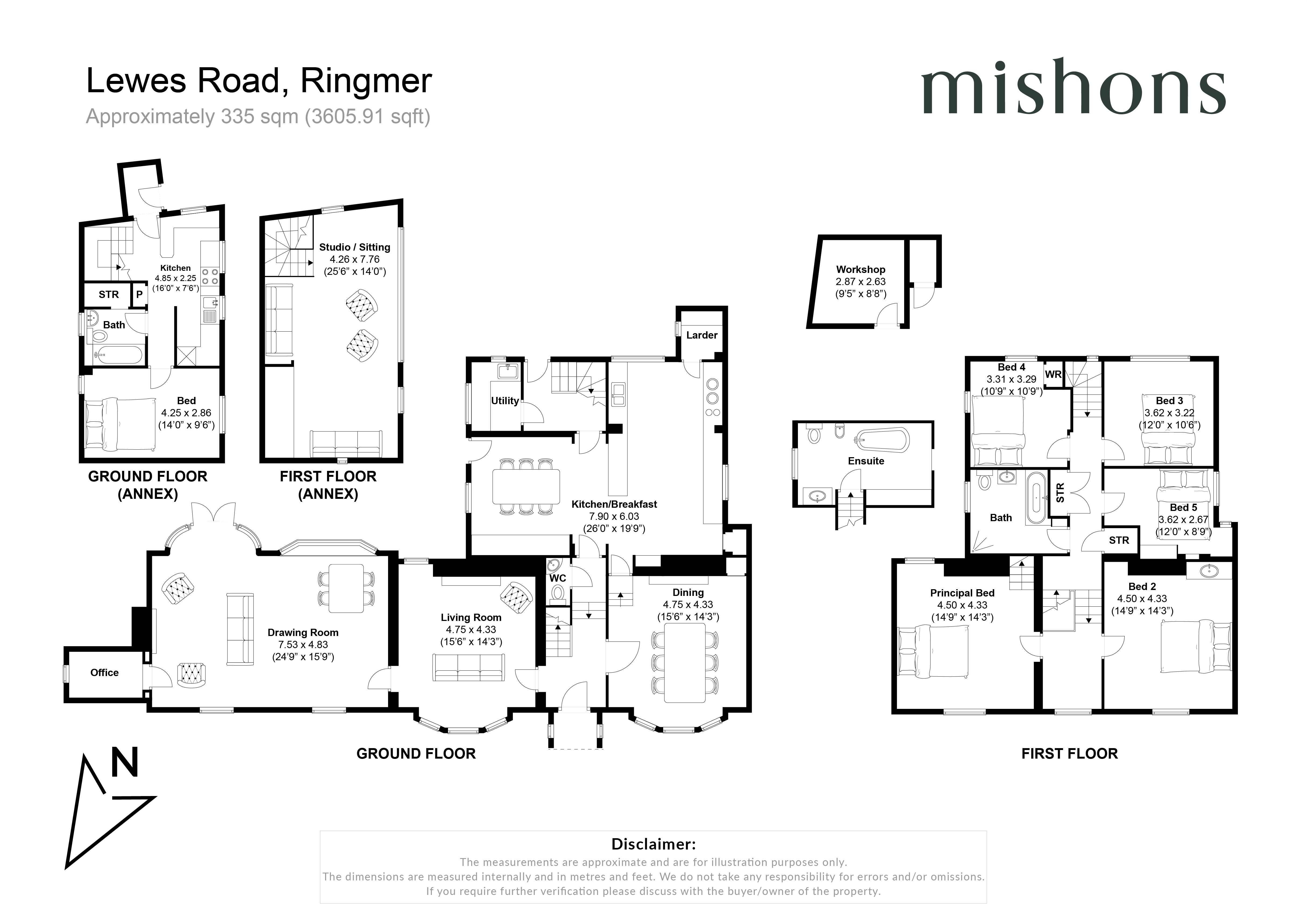Detached house for sale in Lewes Road, Ringmer, Lewes, East Sussex BN8
* Calls to this number will be recorded for quality, compliance and training purposes.
Property features
- Detached Family Home
- Large Driveway
- Separate Annexe
- Manicured Gardens
- Private & Secluded Living
- Beautiful Period Features
Property description
Guide Price £1,450,000
Nestled in the heart of Ringmer, "Ashcroft" stands as a testament to timeless elegance and Victorian charm. This stunning residence, exuding sophistication, is accessed through a private driveway shared with a single neighbouring property, providing ample parking space within its expansive driveway. A symphony of lush landscapes surrounds the front façade, where meticulously manicured gardens enhance the property's allure.
Upon entering, an abundance of natural light captures you, creating an immediate sense of warmth and refinement. The ground floor unfolds into a series of three distinct reception rooms and a well-appointed kitchen with an adjoining breakfast room. To the left, the serene snug beckons—a haven for sipping tea and indulging in Sunday papers, accentuated by a striking feature fireplace that commands attention.
Continuing the ground floor, the grand drawing room awaits, a haven for entertaining or unwinding with loved ones. Dual-aspect windows flood the space with sunlight, offering picturesque vistas of the meticulously landscaped gardens. This room seamlessly transitions to the outdoors, creating a seamless blend of indoor and outdoor living, perfect for basking in the summer ambiance. An adjacent home office discreetly tucked away adds a touch of practicality.
Toward the western wing of the ground floor, an elegant formal dining room sets the stage for exquisite dinner parties. A traditional butler's door grants access to the capacious kitchen, a harmonious fusion of modern convenience and classic aesthetics. Adorned with a bespoke "Harvey Jones" kitchen, this space boasts an array of custom cabinetry, effortlessly merging contemporary functionality with the home's traditional essence. A dedicated breakfast area within the kitchen provides a delightful setting for morning meals or evening suppers. Completing the main level are a convenient powder room and a utility room, offering utmost convenience.
Ascending the staircase, the upper level unveils the full extent of this remarkable residence. Five generously proportioned bedrooms and two tastefully designed bathrooms grace this floor. The principal suite stands as a pinnacle of luxury, with a distinctive en-suite bathroom, while each of the remaining four bedrooms exudes its own balanced character. A spacious family bathroom caters to the needs of the household with grace.
A rear staircase leads to the utility area and kitchen, ensuring a seamless flow throughout the residence.
Beyond the walls of the main residence, the exterior beauty continues to captivate. A former garage has been creatively transformed into a two-story contemporary dwelling, presenting a modern kitchen, a bathroom and a ground-floor double bedroom. Ascending the stairs, a spacious living room unfolds, adaptable to your preferences, whether for relaxation or an additional bedroom, making it an excellent space for guests, family, or potential Airbnb use.
The enchanting gardens encircle the property, revealing diverse pockets of tranquillity and charm. Embracing a south-easterly orientation, the secluded garden offers distinct zones for various moments of the day, making outdoor living an everyday luxury.
This offering of "Ashcroft" stands as an extraordinary and rare opportunity, a synthesis of Victorian splendour and modern convenience. As the proud selling agent, we are thrilled to present this distinguished property for your consideration.
Property info
For more information about this property, please contact
Mishons, BN3 on +44 1273 767060 * (local rate)
Disclaimer
Property descriptions and related information displayed on this page, with the exclusion of Running Costs data, are marketing materials provided by Mishons, and do not constitute property particulars. Please contact Mishons for full details and further information. The Running Costs data displayed on this page are provided by PrimeLocation to give an indication of potential running costs based on various data sources. PrimeLocation does not warrant or accept any responsibility for the accuracy or completeness of the property descriptions, related information or Running Costs data provided here.



















































.png)
