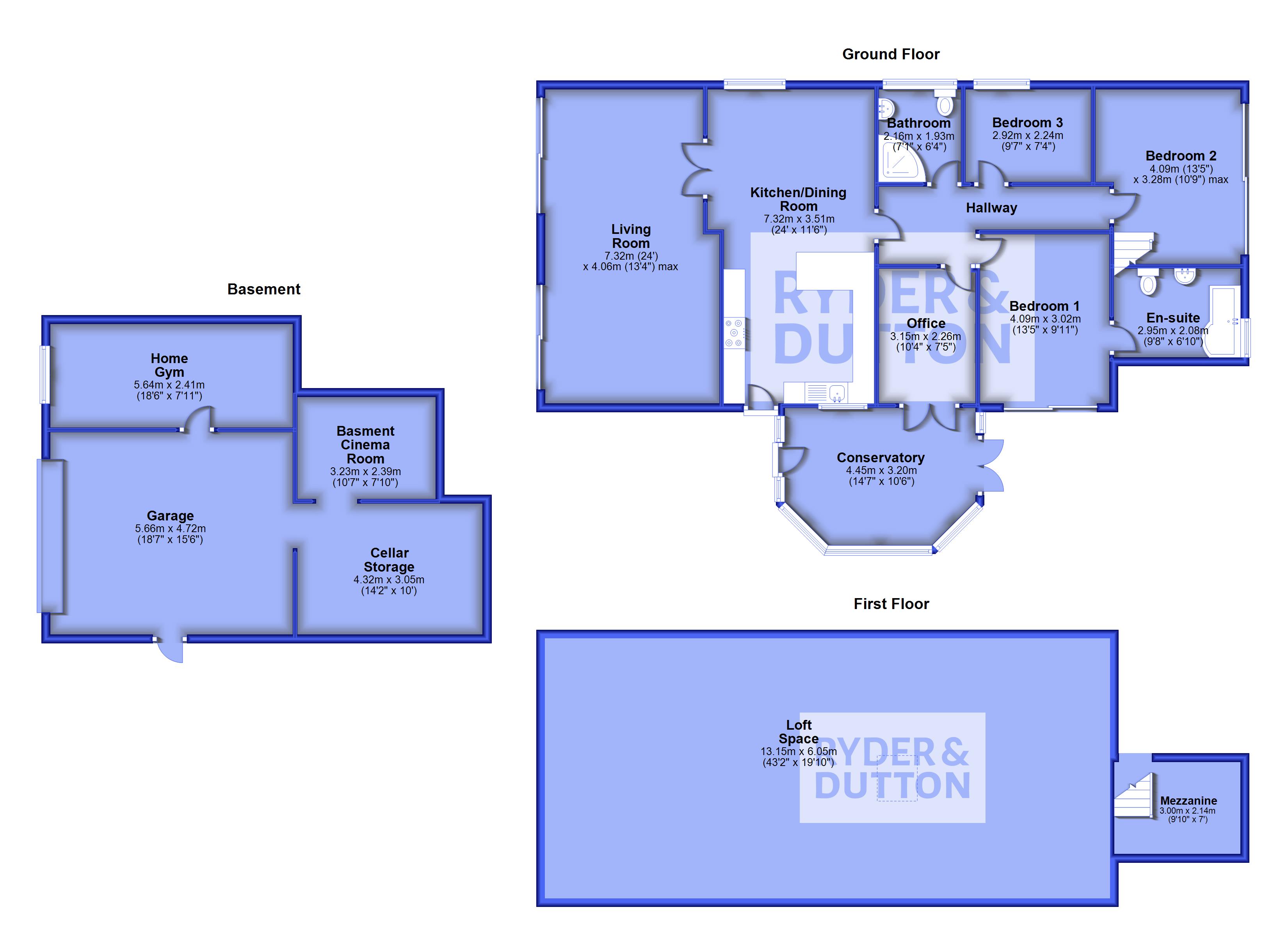Detached bungalow for sale in Bankside Lane, Bacup, Rossendale OL13
* Calls to this number will be recorded for quality, compliance and training purposes.
Property features
- Outstanding views
- Extensive detached bungalow
- Double Garage
- Spacious family accomodation close to countryside walks
- Gardens surround the side & rear with roof terrace
- Electrical upgrades carried out since buying
- Three bedrooms - master with ensuite
- EPC - D63
- Council Tax Band D
- Tenure - Freehold
Property description
Extensively upgraded and very well presented including a new roof in 2023, Ryder & Dutton would like to welcome to the market this detached home providing generous family accommodation, attractive gardens as well as the roof terrace.
Tucked away and positioned high up in the Rossendale Valley boasting superb panoramic views, this fantastic three-bedroom detached bungalow is being welcomed to the market. Generously sized accommodation that flows internally with an impressive kitchen/diner & a lounge leading to a balcony overlooking the stunning views.
High quality works completed to modernise this superb home. Offered with a newly installed sage green wooden kitchen as you enter through the side door complimented by a wooden worksurface to complete this modern space. With both wall and based units and space for freestanding appliance and beyond this a large space suitable for dining and entertaining. Through double glass panel doors, leads you to the gorgeous lounge space that makes the most of the breath-taking views afar with sliding patio doors that lead out on to the roof terrace solely for the use of this property but with a shared side access with the neighbouring property to the right side.
To the right of the house is where the bedrooms and bathrooms are located. Bedroom one benefits from an ensuite bathroom and bedroom two also comes with a raised mezzanine and sliding patio doors leading to the outside space. Bedroom three is located next to the family shower room and is currently used as a nursery but is well apportioned for a single bedroom. This home is not shy of those additional extras and also comes with an office space with doors leading to a conservatory.
The lower ground floor is where the remote-controlled double garage is located with three separate chambers. Others on the street have converted this space to additional living and in one of the chambers the current owners have created a cinema area. Located here is the recently installed car charging point for electrical vehicles.
Externally this amazing home comes with gated off-road parking with a raised patio at the rear. A wooden storage outbuilding built into the side of the house and the other side is where the shared access is for the roof terrace.
This delightful home must be seen to appreciate all it has to offer!
From Bacup town centre take the exit onto Market Street, turning right onto Bankside Lane.
Follow the road up to the top and this detached bunglow is located just before the path leading to the fields for countryside walks.
This property is connected to main services.
Kitchen/Dining Room
24 x 3.5m
Living Room
24 x 4.06m
Conservatory (4.45m x 3.2m)
Office (3.15m x 2.26m)
Bedroom One (4.1m x 3.02m)
Bedroom Two (4.1m x 3.28m)
Bedroom Three (2.92m x 2.24m)
Family Shower Room (2.16m x 1.93m)
Mezzanine
3m x 7
Garage (5.66m x 4.72m)
Cellar (5.64m x 2.41m)
Cellar (3.23m x 2.4m)
Cellar
4.32m x 10
Property info
For more information about this property, please contact
Ryder & Dutton - Rawtenstall, BB4 on +44 1706 408823 * (local rate)
Disclaimer
Property descriptions and related information displayed on this page, with the exclusion of Running Costs data, are marketing materials provided by Ryder & Dutton - Rawtenstall, and do not constitute property particulars. Please contact Ryder & Dutton - Rawtenstall for full details and further information. The Running Costs data displayed on this page are provided by PrimeLocation to give an indication of potential running costs based on various data sources. PrimeLocation does not warrant or accept any responsibility for the accuracy or completeness of the property descriptions, related information or Running Costs data provided here.
















































.png)


