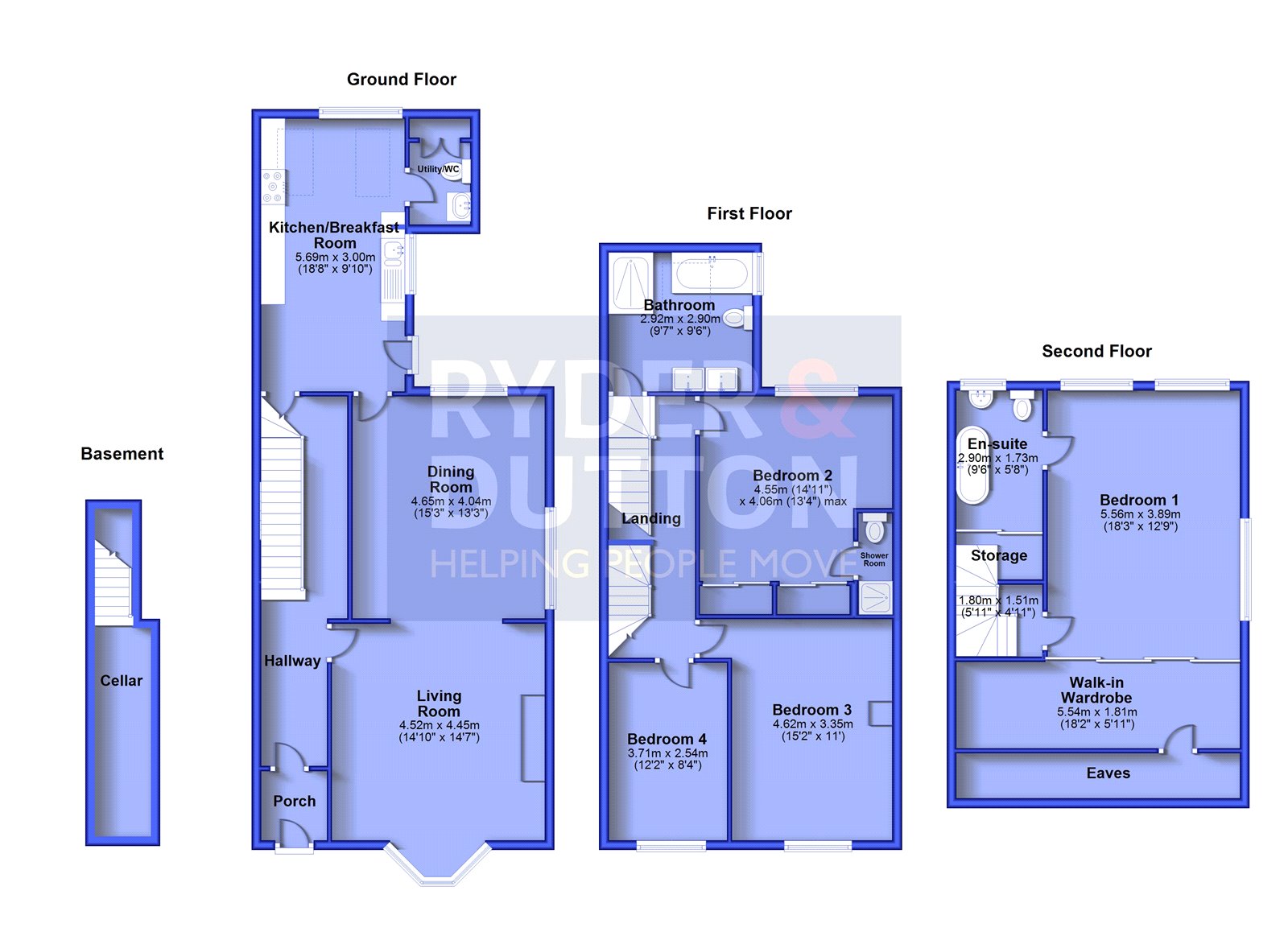End terrace house for sale in Bankside Lane, Bacup, Rossendale OL13
* Calls to this number will be recorded for quality, compliance and training purposes.
Property features
- Large period residence over 4 floors.
- 4 Bedrooms.
- 3 Bathrooms.
- 2 Reception Rooms.
- Large Garage.
- Stunning Rear Garden.
- Leasehold 999 years from 12/6/1873 £12.13 pa
- Tax C
- EPC tbc
Property description
Large, imposing, Victorian end terraced, arranged over four floors, with 4 bedrooms, 3-bathroom, 2 reception rooms, large garage, and beautiful rear garden. An exquisite property not to be missed.
Located a short distance from Bacup centre, this unusual Victorian Residence offers spacious, flexible accommodation for the discerning buyer, looking for high levels of individuality and space in large quantities.
Warmed by gas central heating and double glazed, the much-loved family home comprises: Entrance hallway, lounge, opening into dining room, large family kitchen diner, utility room with W/C, cellar room.
To the first floor there are three bedrooms, with bedroom 2 having an En Suite shower room., a gorgeous 4-piece bathroom with panelled bath, large, glazed shower cubicle, his ‘n’ hers sink units and W/C.
From the first floor a second staircase unlocks the master suite, which is a full, size dormer conversion, which over looks the impressive rear garden. The bedroom itself has a large walk-in robe, with additional under eaves storage and a rather smart, modern En suite bathroom with large, tubbed bath, wash hand basin, W/C, and large sliding storage cupboard.
Externally the property has parking available to the front, side and within the impressive 16'05 x 18'09 garage, complete with power lighting and electric roller shutter door.
Most terraced properties are not usually blessed with decent outside pace, this couldn’t be further from the norm with a raised front garden, side paved patio and a stunning enclosed raised garden to the rear, with lawn, established planting, large patio, and great views, ideal for those lazy summer BBQ’s.
This sort of property doesn’t come around very often, and we would advise anyone coveting Victorian architecture, oodles of space and a prime position to make an appointment without delay.
Property info
For more information about this property, please contact
Ryder & Dutton - Rawtenstall, BB4 on +44 1706 408823 * (local rate)
Disclaimer
Property descriptions and related information displayed on this page, with the exclusion of Running Costs data, are marketing materials provided by Ryder & Dutton - Rawtenstall, and do not constitute property particulars. Please contact Ryder & Dutton - Rawtenstall for full details and further information. The Running Costs data displayed on this page are provided by PrimeLocation to give an indication of potential running costs based on various data sources. PrimeLocation does not warrant or accept any responsibility for the accuracy or completeness of the property descriptions, related information or Running Costs data provided here.

















































.png)


