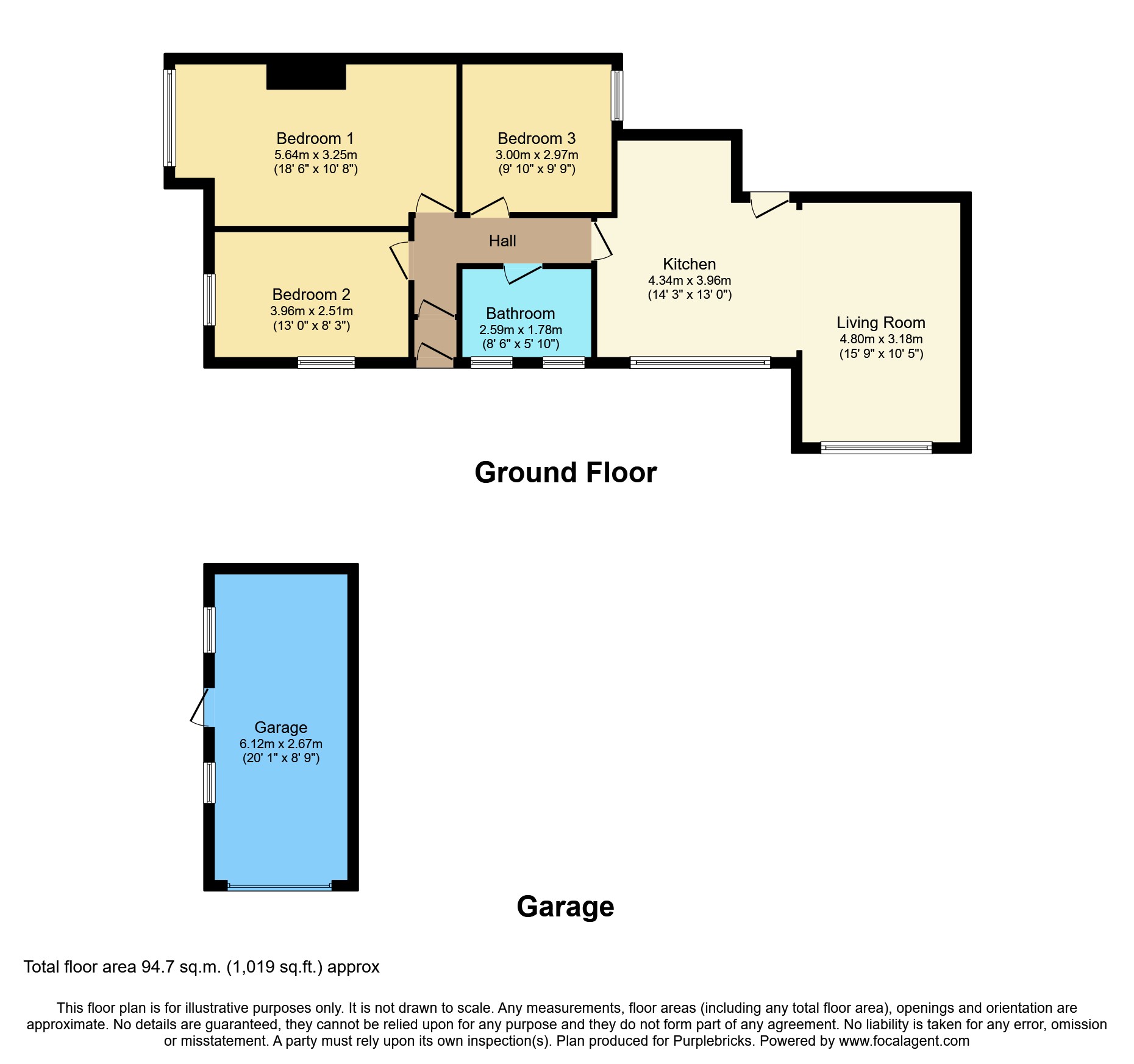Semi-detached bungalow for sale in Woolsery Grove, Exeter EX4
* Calls to this number will be recorded for quality, compliance and training purposes.
Property features
- Beautifully presented throughout
- Superb open plan kitchen/diner/living area
- Three bedroom semi-detached bungalow
- Stylish fitted kitchen
- Three good sized bedrooms
- Modern bathroom
- Off road parking & garage
- Sitting on a substantial plot
- Delightful mature gardens
- Popular residential area of whipton
Property description
Purplebricks are delighted to bring to market this rare opportunity to purchase this beautifully presented three bedroom semi-detached bungalow sitting on a substantial plot, offering a range of exceptional features including a superb open plan kitchen/living area, three good sized bedrooms, modern bathroom, off road parking, garage and delightful gardens, located in a highly desirable residential location of Whipton in Exeter.
Location
The property is located within this popular residential area of Whipton in Exeter and offers a range of nearby amenities including a doctors' surgery, convenience stores, a post office and various pubs and eateries. Additionally, there are primary and secondary schools and Polsloe Bridge Train Station is just a short distance away. Exeter's city centre is approximately two miles away, providing further entertainment facilities.
Entrance Porch
Part obscure uPVC double glazed front door to separate porch with wooden part glazed door opening to:
Reception Hall
Loft hatch to roof space, with ladder attachment. Doorway to:
Bedroom Three
UPVC double glazed window to front aspect. UPVC double glazed window to side aspect. Radiator.
Bedroom One
Double bedroom with double glazed sliding patio doors providing access and outlook to side aspect and patio. Radiator.
Bedroom Two
Double bedroom with uPVC double glazed window to rear aspect. Radiator.
Bathroom
Modern three piece suite comprising of low level W.C., wash basin and double walk in shower with two uPVC double glazed obscure windows to front aspect and radiator.
Kitchen/Breakfast
A stylish fitted kitchen comprising matching base, drawer and eye level units. Roll edge work surfaces with tile splashbacks. Integrated electric oven. Four ring induction hob with filter/extractor hood over. Space for slimline dishwasher. 11⁄2 bowl sink and drainer unit with mixer tap. Space for free standing fridge/freezer and plumbing for washing machine uPVC double glazed window to front aspect with outlook over front garden. Door opening to rear courtyard.
Living Area
Light and spacious living area with uPVC double glazed window to front aspect and radiator.
Outside
Front gate and pathway leads to the front door. Section of mature shrubs bordering garden with brick wall providing boundary. Lawned areas to both front and side aspects. Outside water tap. Well stocked shrub beds with mature flowers, plants and trees. To the side of the property is a patio area. Double gates provide access to driveway in turn providing access to garage.
A side gate provides access to the rear courtyard and side door to garage.
Property Ownership Information
Tenure
Freehold
Council Tax Band
C
Disclaimer For Virtual Viewings
Some or all information pertaining to this property may have been provided solely by the vendor, and although we always make every effort to verify the information provided to us, we strongly advise you to make further enquiries before continuing.
If you book a viewing or make an offer on a property that has had its valuation conducted virtually, you are doing so under the knowledge that this information may have been provided solely by the vendor, and that we may not have been able to access the premises to confirm the information or test any equipment. We therefore strongly advise you to make further enquiries before completing your purchase of the property to ensure you are happy with all the information provided.
Property info
For more information about this property, please contact
Purplebricks, Head Office, B90 on +44 24 7511 8874 * (local rate)
Disclaimer
Property descriptions and related information displayed on this page, with the exclusion of Running Costs data, are marketing materials provided by Purplebricks, Head Office, and do not constitute property particulars. Please contact Purplebricks, Head Office for full details and further information. The Running Costs data displayed on this page are provided by PrimeLocation to give an indication of potential running costs based on various data sources. PrimeLocation does not warrant or accept any responsibility for the accuracy or completeness of the property descriptions, related information or Running Costs data provided here.



























.png)


