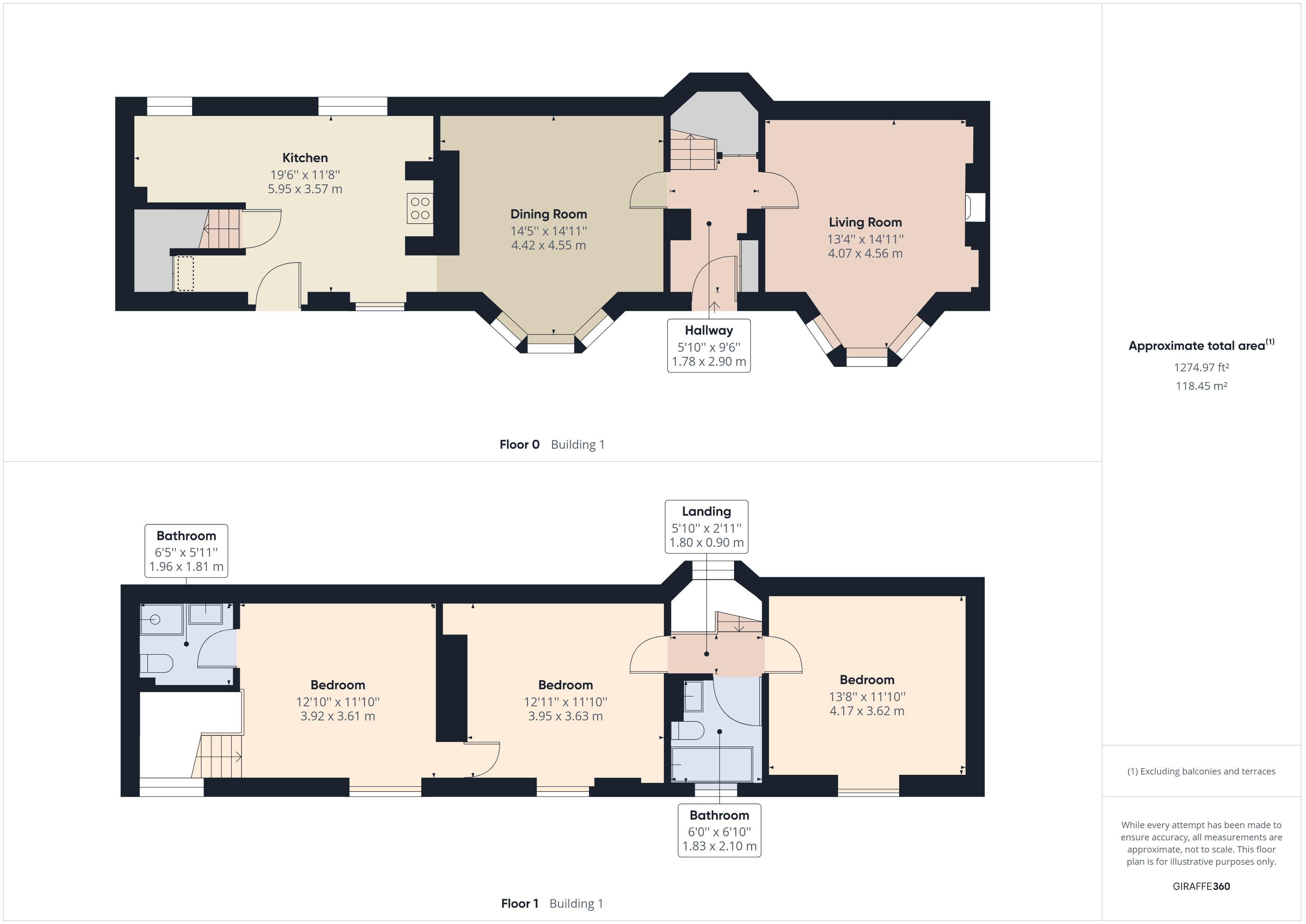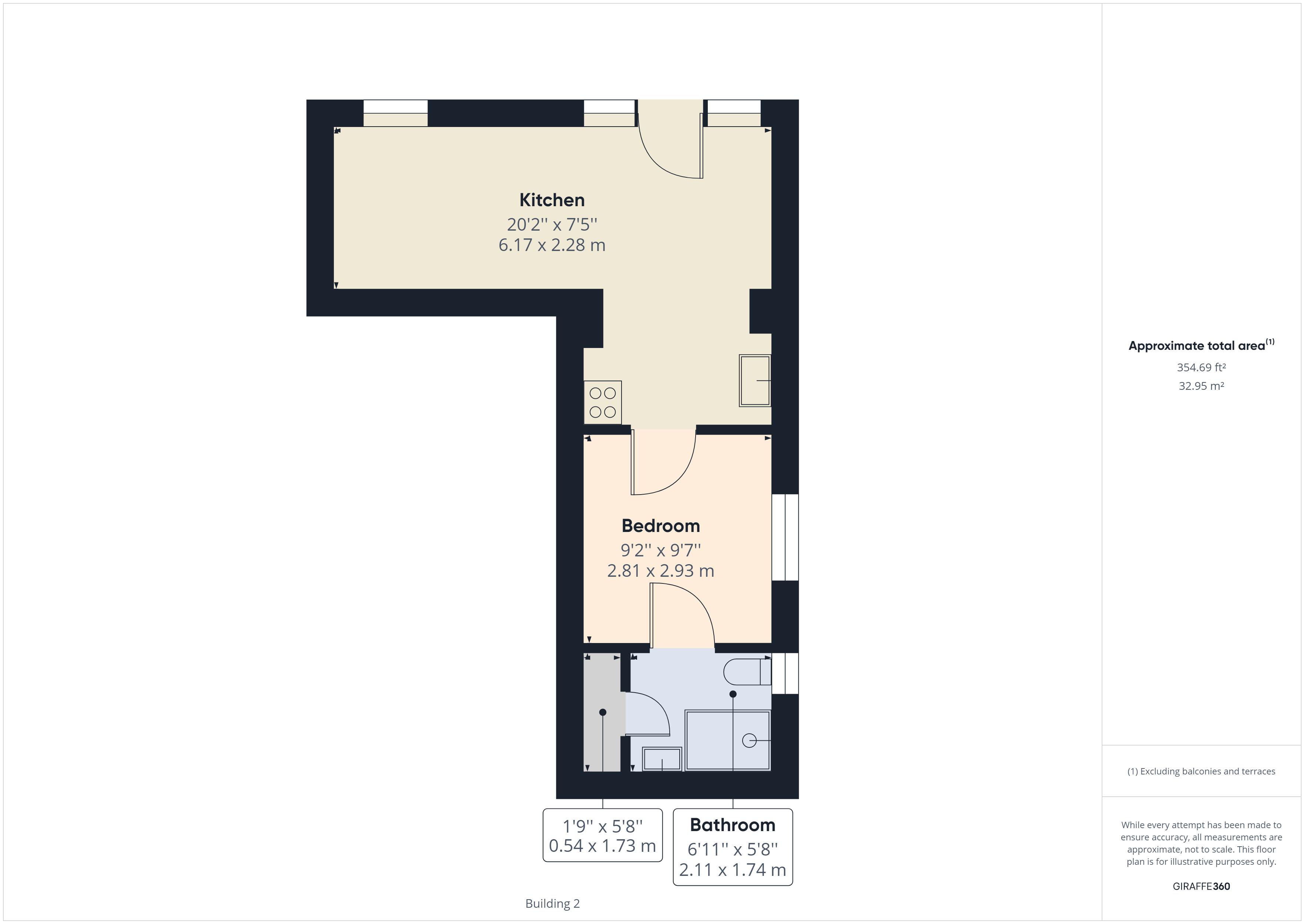Cottage for sale in Bridgwater Road, Bleadon, Weston-Super-Mare BS24
* Calls to this number will be recorded for quality, compliance and training purposes.
Property features
- A charming, three bedroom, freehold, semi-detached cottage
- With the added benefit of a one bedroom, self-contained annexe
- A superb gravelled driveway, providing ample off-street parking
- Private gardens
- Period property with characterful features
- Positioned on the outskirts of the sought after village of Bleadon
- EPC Rating D62, Council Tax Band E
Property description
Welcome to this enchanting three-bedroom semi-detached cottage nestled on the outskirts of the sought-after village of Bleadon.
A property that exudes timeless charm and character, it also boasts a remarkable one-bedroom self-contained annexe, a superb gravelled driveway providing ample off-street parking, and private gardens to create an idyllic countryside retreat. As you approach the cottage, a sense of nostalgia washes over you with its picturesque facade, adorned with period features, hinting at the rich history within. Step inside, and you are greeted by a warm and inviting living room, featuring a rustic fireplace, and a cozy ambiance that beckons you to unwind after a long day. The heart of the home is a country-style kitchen, complete with well-appointed cabinets, a farmhouse sink and contemporary appliances. The dining area is the perfect setting for intimate family meals or entertaining friends. Upstairs, three delightful bedrooms await, each boasting unique characterful details. The bedrooms offer ample space for relaxation and restful nights and the bathroom continues the theme with a blend of traditional and modern fixtures. The real gem of this property is the one-bedroom self-contained annexe. Ideal for accommodating guests or generating additional income as a rental unit, the annexe includes a cozy living area, a fully equipped kitchen, and a shower room. Step outside to the private gardens, a sanctuary of greenery and natural beauty, find a peaceful spot to sit and enjoy the fresh air. The well-maintained lawns provide ample space for outdoor activities. Beyond the property, the village of Bleadon welcomes you with its friendly community and charming amenities. Explore local shops, dine at traditional pubs, or take leisurely walks through the picturesque countryside. The superb gravelled driveway ensures convenient off-street parking for you and your guests. In summary, this charming three-bedroom semi-detached cottage in Bleadon presents a rare opportunity to embrace a harmonious blend of history, modern comforts, and the picturesque beauty of the countryside. The addition of a self-contained annexe, ample parking, and private gardens elevate this property into a truly exceptional and versatile home. Don't miss your chance to call this enchanting cottage yours and experience a life of tranquillity and comfort on the outskirts of Bleadon's sought-after village. EPC Rating D62, Council Tax Band E.
Entrance
On approach to the property there is a UPVC double glazed entrance door into entrance hallway.
Hallway
Wood effect laminate flooring, useful under stairs storage cupboard and various other fitted cupboards, radiator, ceiling lights, doors to ground floor rooms.
Living Room
Wood effect laminate flooring, a super wood burning stove and fireplace feature surround with exposed brick features, UPVC double glazed bay style window to front, radiator, ceiling light.
Dining Room
Wood effect laminate flooring, UPVC double glazed bay style window overlooking the driveway area, opening to kitchen, wall and ceiling lights, radiator.
Kitchen / Breakfast Room
A light and bright kitchen / breakfast area with tiled flooring, a well presented range of wall and floor units with hardwood worktops and tiled splashbacks over, ceramic 'Belfast' style sink with swan neck mixer tap over, super freestanding 'Rangemaster' five-burner cooker, various UPVC double glazed windows and stable style door to driveway area, cooking island feature, integrated fridge freezer, dishwasher and washing machine, radiator and various ceiling lights. A door leads you to stairs rising to the primary bedroom on the first floor.
Stairs Rising From The Entrance Hallway To The First Floor Landing
First Floor Landing
Doors to first floor rooms, UPVC double glazed fixed window on the half landing, timber balustrade, ceiling light, roof access hatch.
Bathroom
Timber effect vinyl flooring, low level W/C, wash hand basin over vanity unit, panel bath and shower attachment, tiled walls, heated towel rail, UPVC double glazed window, ceiling light.
Bedroom Three
Timber effect laminate flooring, UPVC double glazed window, radiator, ceiling light.
Bedroom Two
Another good sized bedroom with various fitted wardrobes, storage cupboards and dressing table, one cupboard housing gas fired boiler, UPVC double glazed window, radiator, ceiling light, door to bedroom one.
Bedroom One
An impressive primary bedroom with two UPVC double glazed windows, radiator, roof access hatch, galleried style landing with a timber balustrade and stairs down to kitchen area, door to en-suite, ceiling lights.
En-Suite
Timber effect vinyl flooring, low level W/C, wash hand basin over vanity unit, enclosed electric shower, part tiled walls, extraction fan, ceiling light, heated towel rail.
Outside
Driveway
As you approach the property there is a superb gravel driveway leading to the front providing ample off-street parking areas, partly enclosed by stonewalling, leading to the entrance door and gardens.
Gardens
Enclosed by timber fencing and mostly laid to lawn with gravel pathway areas, a super timber storage shed and decking area.
One Bedroom Annexe
Kitchen / Living Room
A lovely light and bright open plan kitchen / living area as you enter the property via a UPVC double glazed door and windows with wood effect laminate flooring, a range of wall and floor units with worktops and tiled splashbacks over, Belfast ceramic sink, four-ring electric hob with oven under, integrated washing machine and fridge, two radiators, part-vaulted ceiling feature with wall and ceiling spotlights, door to bedroom.
Bedroom
Wood effect laminate flooring, UPVC double glazed window, radiator, ceiling light, door to en-suite shower room.
Shower Room
A wet room style shower room with a low level WC, walk in style shower with glass screen tiled walls, wash hand basin and pedestal, heated towel rail, UPVC double glazed window, extractor fan and ceiling spotlights. Useful storage cupboard housing a roof access hatch and gas fired boiler.
Please Note
The annexe is attached to the neighbouring property's garage and is banded separately for Council Tax - The Council Tax Band: A
Tenure
Freehold.
Property info
Floor Plans - Main House View original

Floor Plans - Annexe View original

For more information about this property, please contact
David Plaister Ltd, BS23 on +44 1934 247160 * (local rate)
Disclaimer
Property descriptions and related information displayed on this page, with the exclusion of Running Costs data, are marketing materials provided by David Plaister Ltd, and do not constitute property particulars. Please contact David Plaister Ltd for full details and further information. The Running Costs data displayed on this page are provided by PrimeLocation to give an indication of potential running costs based on various data sources. PrimeLocation does not warrant or accept any responsibility for the accuracy or completeness of the property descriptions, related information or Running Costs data provided here.



































.png)

