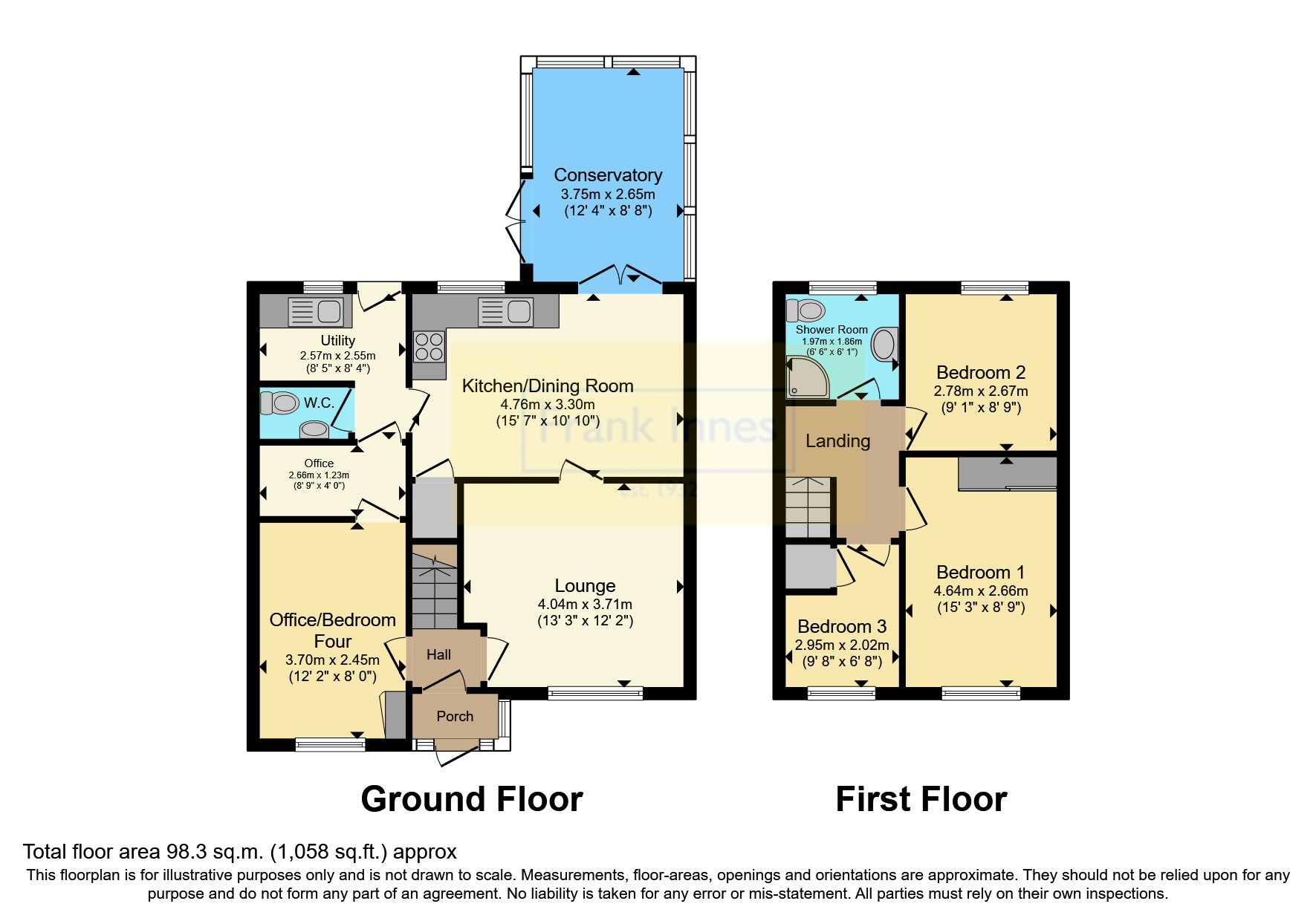Detached house for sale in Tregony Way, Stenson Fields, Derby, Derbyshire DE24
* Calls to this number will be recorded for quality, compliance and training purposes.
Property features
- Detached family home
- Refurbished throughout
- Three to Four bedrooms
- Spacious lounge
- UPVC double glazed windows
- Gas central heating
- Parking
- Generous enclosed garden
- No upward chain
Property description
A spacious and recently renovated throughout detached family home positioned on a generous plot, within a short distance to main roads, shops and parks. Offering three bedrooms, two reception rooms, modern fitted kitchen diner, modern shower room, ample parking and generous enclosed garden.
The property benefits from gas central heating with new radiators fitted, double glazed windows, high spec security cameras and is being sold with no upward chain. The property has the potential to extend and add a fourth bedroom upstairs subject to planning permission.
To the ground floor there is a newly fitted porch leading you into the hallway, lounge with gas fire, large open plan modern fitted kitchen diner with useful under stairs pantry, utility room with door to the garden, large office that could be used as a fourth bedroom with access to both the hallway and through to the second office space, a modern fitted cloakroom and spacious conservatory with french doors out to the garden. To the first floor there are three bedrooms, with bedroom three benefitting from a built in bed with useful storage and built in over stairs cupboard and a modern fitted double shower room with useful built in storage. To the front of the property there is a driveway and low maintenance garden. To the rear of the property there is a generous enclosed garden with patio, lawn, fruit trees, flowers and side access to the front. Viewing is essential.
Porch (1.7m x 0.6m)
UPVC door, uPVC double glazed windows and tiled flooring.
Hallway
Composite front door, laminate flooring, carpet stairs to first floor and radiator.
Living Room (4.04m x 3.7m)
UPVC double glazed window, gas fire with feature surround, laminate flooring and radiator.
Office/Bedroom Four (3.7m x 2.54m)
UPVC double glazed window, laminate flooring and radiator.
Office (2.62m x 1.24m)
Laminate flooring. (potential to extend cloakroom into here and change into en-suite)
Kitchen Dining Room (4.72m x 3.25m)
UPVC double glazed french doors, uPVC double glazed window, fitted floor and wall units, integrated double oven, gas hob, extractor fan, sink with mixer tap, useful pantry, part tiled walls, tiled flooring and radiator.
Utility Room (2.57m x 1.75m)
UPVC double glazed window, uPVC double glazed door, fitted floor and wall units, sink with mixer tap, plumbing for washing machine, boiler and tiled flooring.
Cloakroom (1.47m x 0.94m)
Low level WC, vanity sink, extractor fan, panelled wall, tiled flooring and radiator.
Conservatory (3.84m x 2.62m)
UPVc double glazed french doors, uPVC double glazed windows, tiled flooring and radiator.
Landing
Carpet flooring and leads to all bedrooms and shower room.
Bedroom One (4.65m x 2.62m)
UPVC double glazed window, king sized bedroom, large wardrobe, laminate flooring and radiator.
Bedroom Two (2.8m x 2.64m)
UPVC double glazed window, double bedroom, wardrobe, laminate flooring and radiator.
Bedroom Three (1.98m x 1.98m)
UPVC double glazed window, fitted single bed with storage, wardrobe, useful over stairs cupboard, laminate flooring and radiator.
Shower Room (1.93m x 1.85m)
UPVC double glazed window, double shower, vanity sink, low level WC, extractor fan, fitted storage cupboard, fitted wall mirror, tiled walls, tiled flooring and heated towel rail.
Outside
To the front of the property there is a driveway, low maintenance garden. And fitted security cameras. To the rear of the property there is a generous enclosed garden with patio, lawn, fruit trees, flowers and side access to the front.
Property info
For more information about this property, please contact
Frank Innes - Derby Sales, DE1 on +44 1332 494503 * (local rate)
Disclaimer
Property descriptions and related information displayed on this page, with the exclusion of Running Costs data, are marketing materials provided by Frank Innes - Derby Sales, and do not constitute property particulars. Please contact Frank Innes - Derby Sales for full details and further information. The Running Costs data displayed on this page are provided by PrimeLocation to give an indication of potential running costs based on various data sources. PrimeLocation does not warrant or accept any responsibility for the accuracy or completeness of the property descriptions, related information or Running Costs data provided here.



























.png)
