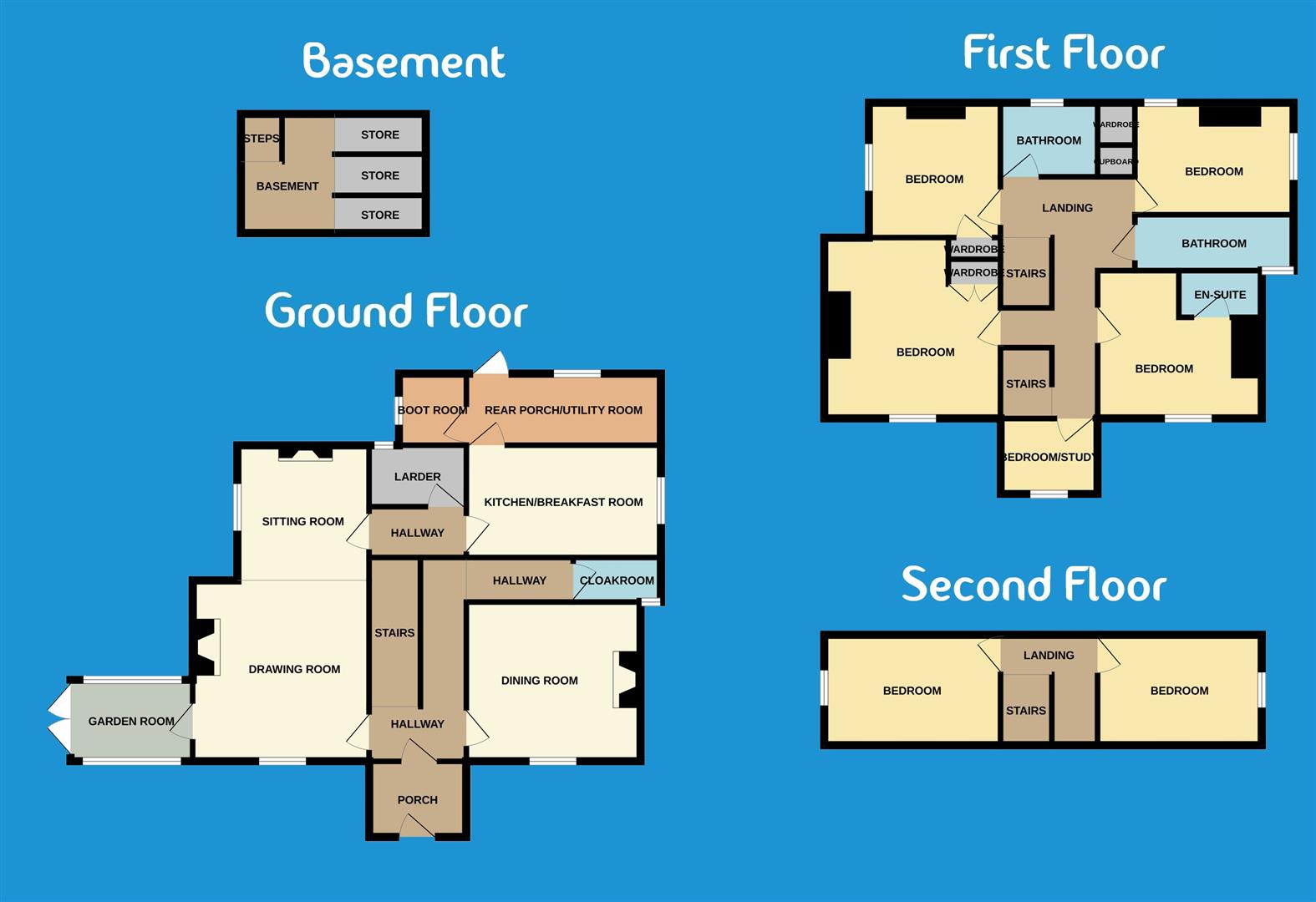Detached house for sale in Laneast, Launceston PL15
* Calls to this number will be recorded for quality, compliance and training purposes.
Property features
- 7 Bedroom Property
- Wealth of Character
- Circa 3.5 Acres
- Lovely Countryside Views
- Former Coach House
- Gardens and Paddock
- Spacious Reception Rooms
- No Onward Chain
- Open Plan Kitchen Breakfast Room
- Grade II Listed
Property description
An elegant 7 bedroom former Vicarage set in a peaceful setting with wonderful established gardens and land of circa 3.5 acres. This impressive late Victorian property features spacious living accommodation which is arranged over three floors alongside a cellar and offers a wealth of original character features typical of the era, particularly pertinent in the 3 reception rooms.
The property is well presented by the current owners and custodians, with modern décor whilst retaining the property's original features. At the front there is a traditional entrance porch with a door into the main entrance hallway, with doors leading into the dining room which has a feature fireplace and a front facing ornate multi paned window overlooking the garden and a door into the drawing room which is open plan to a sitting room, again with a feature fireplace. From the drawing room there is access into a garden room which has a lovely outlook over the garden and towards the Church. Just off the hallway there is a useful cloaks area leading to a ground floor W/C.
An inner hallway provides access to a larder room alongside a door leading down to the cellar plus a door into the open-plan kitchen and breakfast room with an aga, providing the ideal family orientated sociable space. A door leads into a rear porch and utility room with flagstone slate flooring and a back door alongside a useful boot room. On the first floor there are 5 bedrooms, one of which offering an en-suite and another currently used as a study, alongside 2 family bathrooms. All of the bedrooms feature a lovely and varied outlook over the gardens and surrounding countryside. There are two further bedrooms on the second floor. There are so many character features to appreciate in this historic Grade II listed property including the fireplaces, original woodwork and flagstone slate flooring.
Entrance Porch
Entrance Hallway
Living Room (4.88m x 4.46m max (16'0" x 14'7" max))
Drawing Room (4.64m x 3.38m (15'2" x 11'1"))
Garden Room (4.12m x 3.39m (13'6" x 11'1"))
Dining Room (4.86m x 4.51m max (15'11" x 14'9" max))
Cloakroom (2.81m x 1.15m (9'2" x 3'9"))
Larder (2.26m x 1.90m (7'4" x 6'2"))
Kitchen/Breakfast Room (5.37m x 3.63m (17'7" x 11'10"))
Utility Room (4.41m x 2.15m (14'5" x 7'0"))
Boot Room (2.20m x 1.42m (7'2" x 4'7"))
Cellar
First Floor Landing
Including Airing Cupboards
Bedroom 1 (4.81m x 3.39m (15'9" x 11'1"))
With Cupboards
Bathroom (3.61m x 1.85m (11'10" x 6'0"))
Bedroom 2 (4.48m x 3.41m max (14'8" x 11'2" max))
With Cupboards
Bathroom (3.17m x 1.52m (10'4" x 4'11"))
Bedroom 3 (4.29m x 3.50m (14'0" x 11'5"))
Plus Recess
En-Suite (2.94m x 1.22m (9'7" x 4'0"))
Bedroom 4/Office (2.51m x 2.38m (8'2" x 7'9"))
Bedroom 5 (4.87m x 4.47m (15'11" x 14'7"))
With Fitted Wardrobes
Second Floor Landing
Bedroom 6 (4.30m x 3.01m (14'1" x 9'10"))
With Sloping Ceilings
Bedroom 7 (4.33m x 3.00m max (14'2" x 9'10" max))
Sloping ceilings
Garage (5.13m x 4.46m (16'9" x 14'7"))
Workshop (5.31m x 3.27m (17'5" x 10'8"))
Store (3.54m x 2.18m (11'7" x 7'1"))
Log Store (3.29m x 3.15m (10'9" x 10'4"))
Services
Mains Electricity and Water.
Private Drainage.
Oil Fired Central Heating.
Council Tax Band G.
Property info
For more information about this property, please contact
View Property, PL15 on +44 1566 339965 * (local rate)
Disclaimer
Property descriptions and related information displayed on this page, with the exclusion of Running Costs data, are marketing materials provided by View Property, and do not constitute property particulars. Please contact View Property for full details and further information. The Running Costs data displayed on this page are provided by PrimeLocation to give an indication of potential running costs based on various data sources. PrimeLocation does not warrant or accept any responsibility for the accuracy or completeness of the property descriptions, related information or Running Costs data provided here.








































.png)

