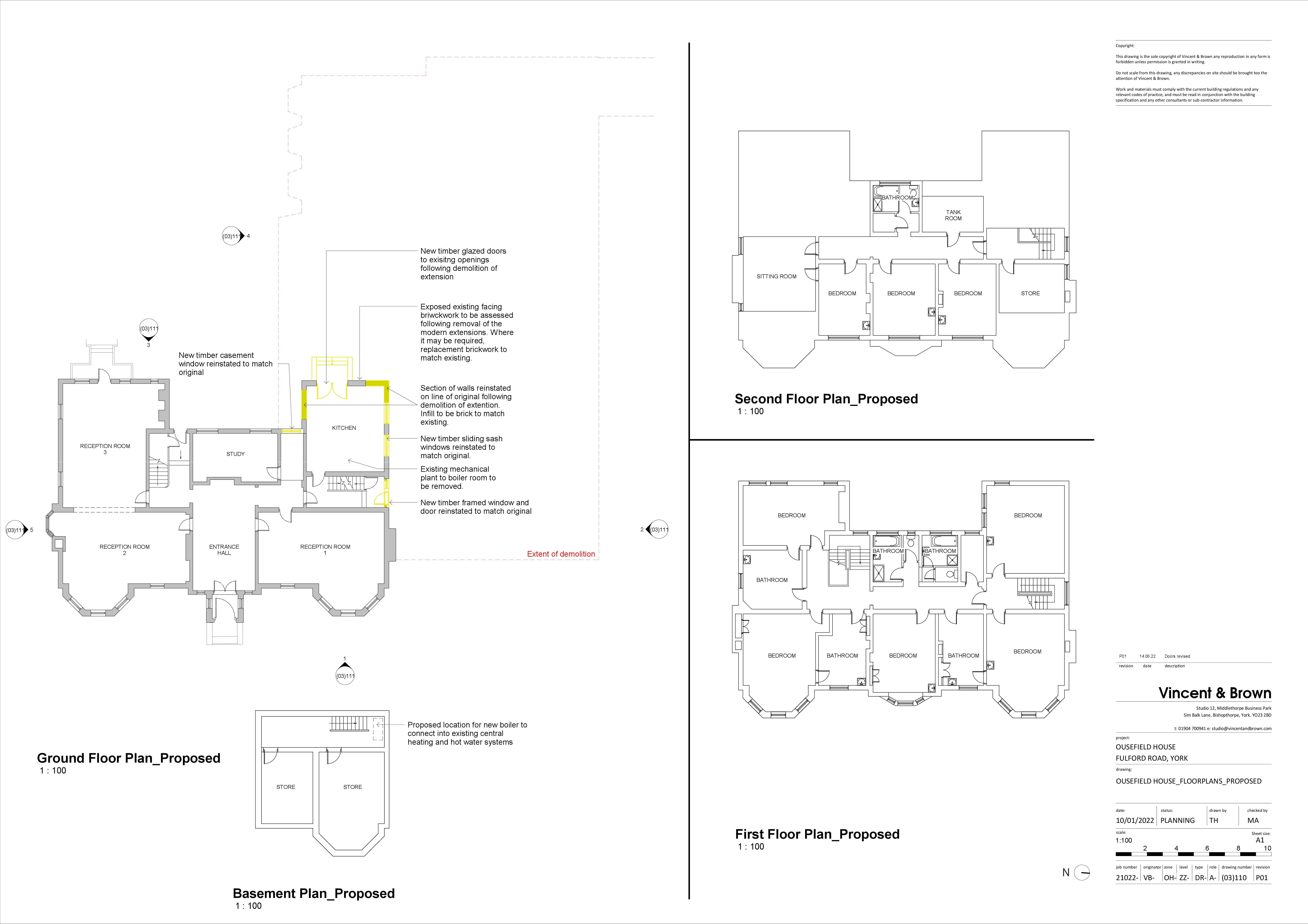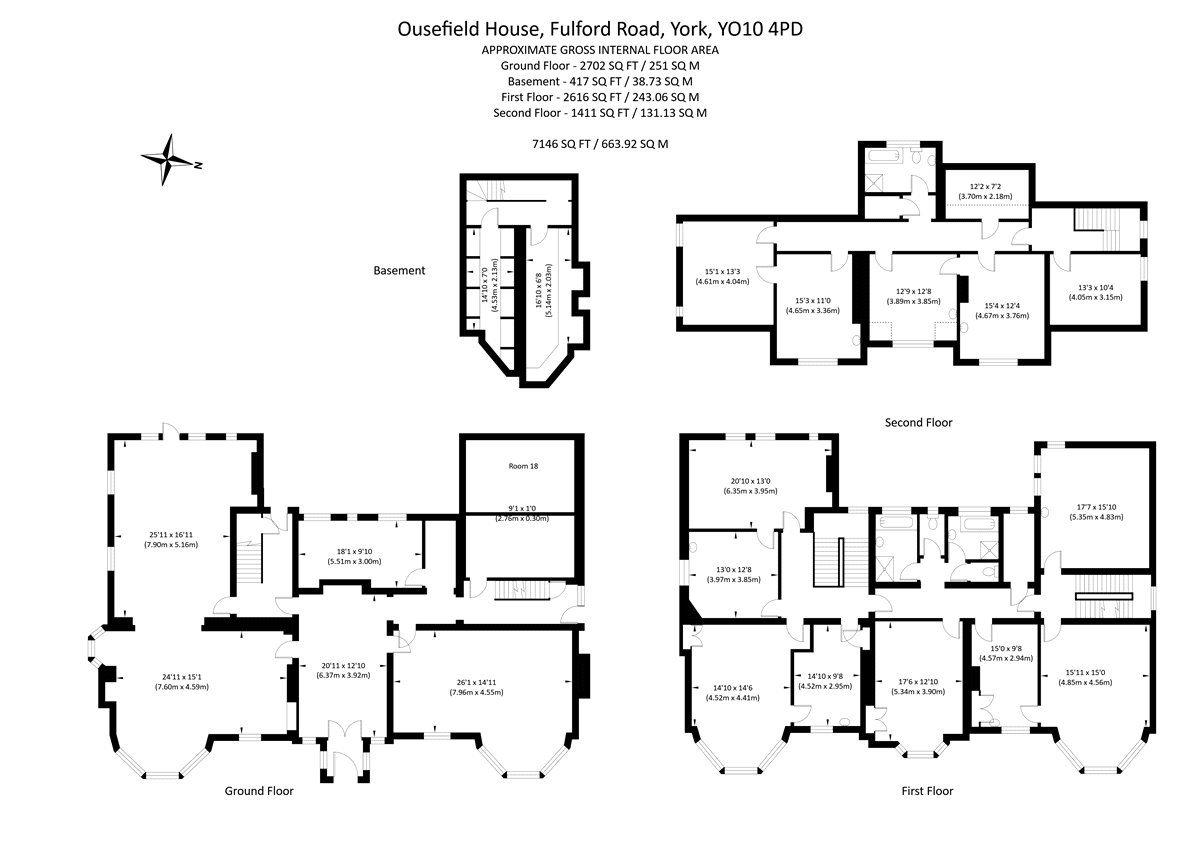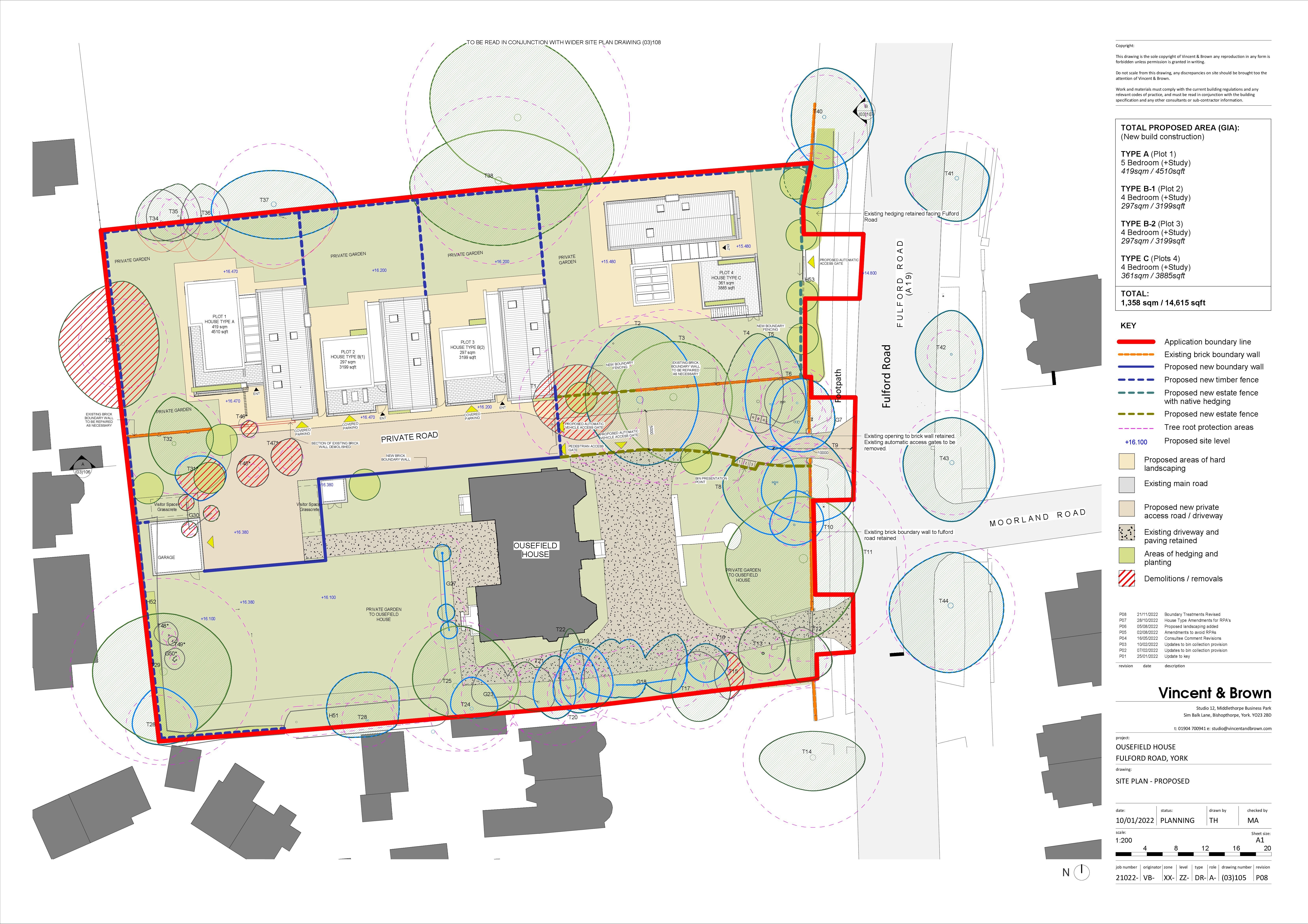Detached house for sale in Fulford Road, York, North Yorkshire YO10
* Calls to this number will be recorded for quality, compliance and training purposes.
Property description
Ousefield House, is an attractive Grade II listed building designed by the by the famous York architect Walter Brierley and built in 1899. When restored, this is set to be one of York’s most desirable family homes, situated in a popular and vibrant part of the city, close to the historic centre.
The impressive Victorian building offers an appealing symmetrical façade with wooden framed sash windows arranged over three storeys. The property retains many original features including the main staircase, fireplaces, alcoves and coving and boasts eight bedrooms on the first floor and what were five servants’ bedrooms on the floor above.
The house is set back from Fulford Road behind a walled garden and turning area to the front of the house and a large garden to the side and rear, with established trees, hedging and shrubs providing a high degree of privacy.
In more recent years the building was owned by the mod with the house serving as the officer’s mess who added a single storey extension to the rear. Planning documents state “Removal of the 1970s, low-quality additions to the site is highly beneficial and the reinstatement of lost plan form and features to Ousefield House will allow it to be returned to use as a family home in the future, ”
The current vendors have arranged for the demolition to be done prior to a sale completing. There is also planning permission approved for a detached double garage.
Fulford is regarded as one of York's prime residential areas, offering a broad range of local services including supermarkets and leisure facilities and excellent local schools.
The property is well positioned for vehicular access to the A64, for travel across the region and York's mainline railway station can be easily accessed for express services to major cities including London (Kings Cross in under two hours), Edinburgh and Manchester.
Nb: Boundary drawings are approximate.
Please note, floor plans are:
• As approved by planning
• Proposed site plan
• As sold
The property is subject to a covenant stating it must remain as a single residential dwelling.
It is possible to view all documents relating to the house and neighbouring development on the York planning portal under reference 22/00114/ful.
**viewings strictly by appointment**
Property info
For more information about this property, please contact
Carter Jonas - York, YO1 on +44 1904 918702 * (local rate)
Disclaimer
Property descriptions and related information displayed on this page, with the exclusion of Running Costs data, are marketing materials provided by Carter Jonas - York, and do not constitute property particulars. Please contact Carter Jonas - York for full details and further information. The Running Costs data displayed on this page are provided by PrimeLocation to give an indication of potential running costs based on various data sources. PrimeLocation does not warrant or accept any responsibility for the accuracy or completeness of the property descriptions, related information or Running Costs data provided here.












.png)