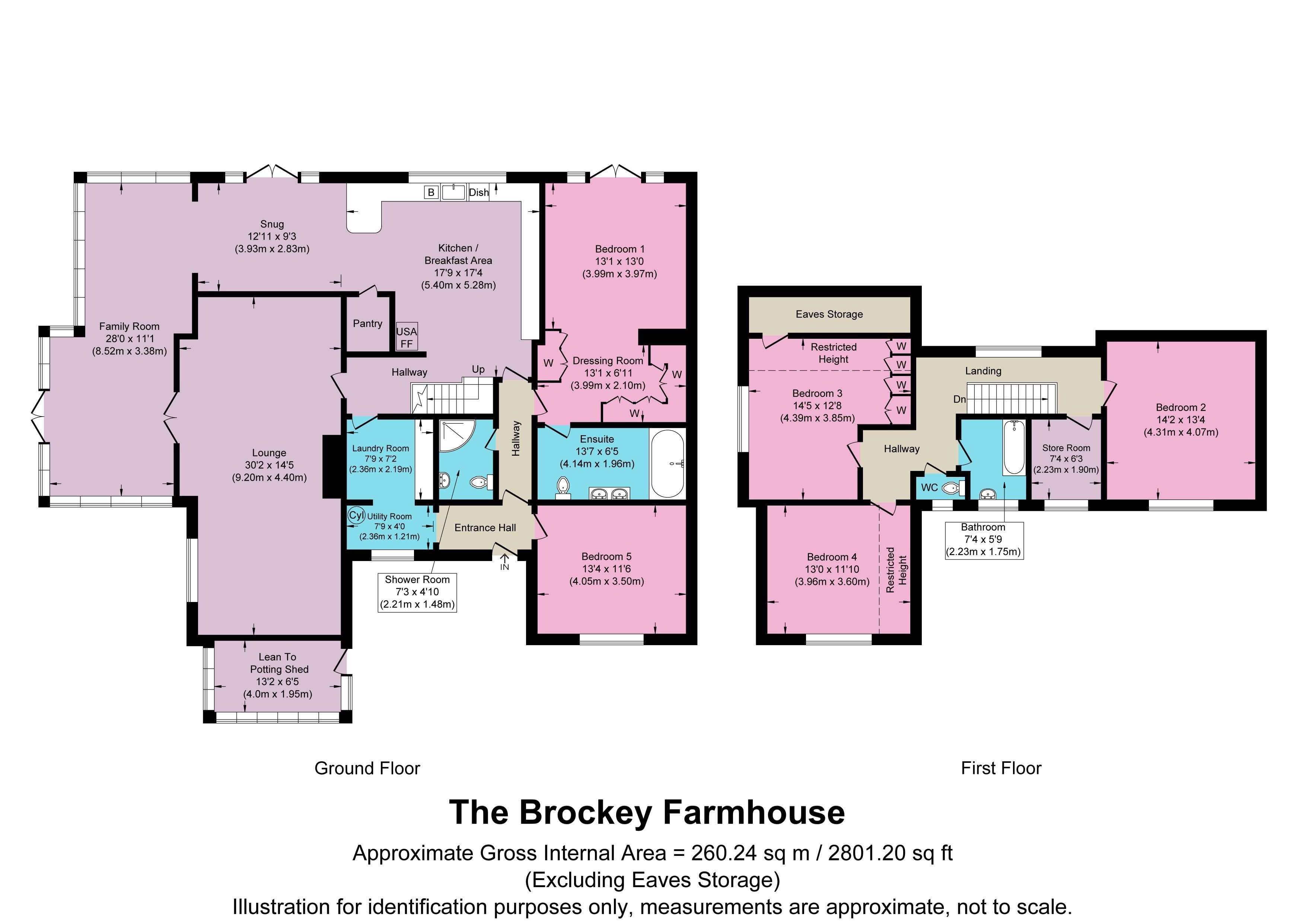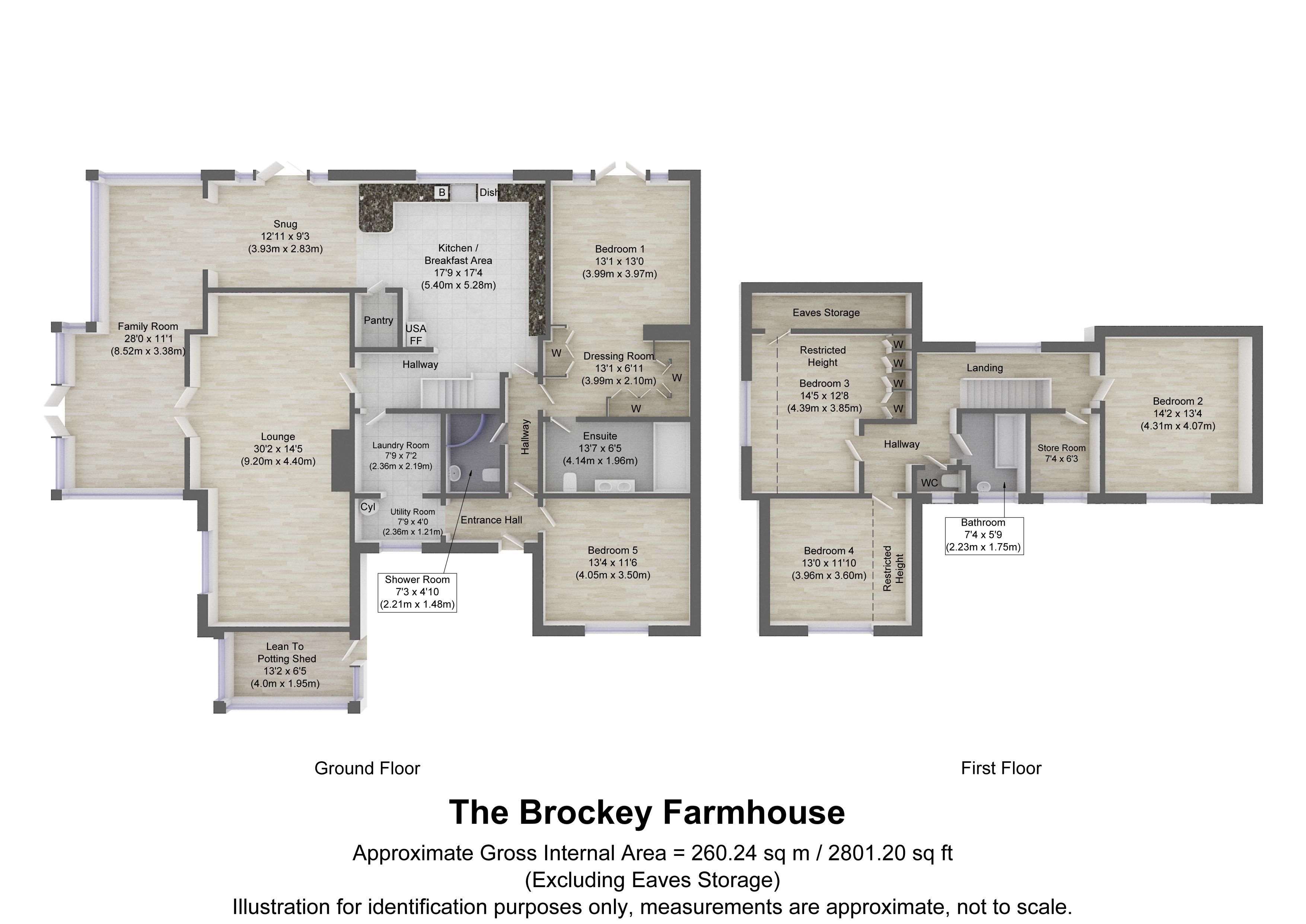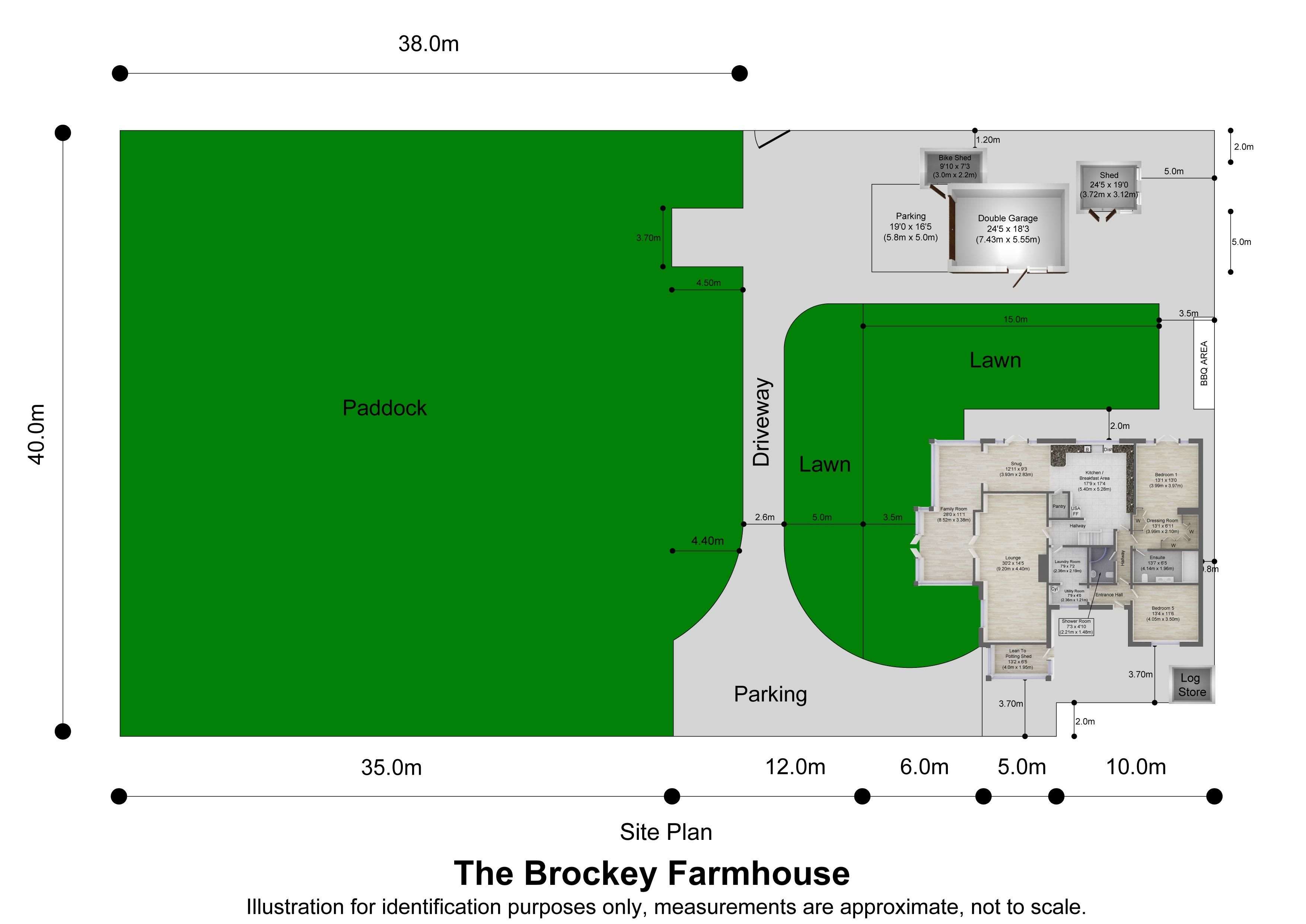Detached house for sale in The Brockey Farmhouse, Kirkby Road, Barwell LE9
* Calls to this number will be recorded for quality, compliance and training purposes.
Property features
- Former Farmhouse with 0.37 acre Paddock
- Vaulted ground Floor Master Suite with Ensuite Bathroom
- 4 Further Double Bedrooms (1 on Ground Floor)
- Fabulous Insulated Conservatory Family Room Extension
- Large Breakfast Kitchen with Snug, Laundry & Utility Rooms
- Outdoor Living Area with Pizza Oven & Barbecue Station
- Garden Room Home Office
- Double Garage, Separate Bike Store & Extensive Parking
- Call now 24/7 or book instantly online to View
- Ask to see the video tour!
Property description
Introducing a remarkable countryside retreat, this former farmhouse offers a harmonious blend of rustic charm and modern conveniences. Nestled within an idyllic rural setting but with great city connections, this magnificent property presents an excellent opportunity for those seeking a tranquil lifestyle. With its generous living spaces, outdoor entertainment area, and 5 spacious double bedrooms providing ample space for a growing family or for entertaining and accommodating guests. A notable feature is the expansive paddock, perfect for those with equestrian interests or those simply longing for an open green space to enjoy. The paddock offers endless possibilities for outdoor activities and allows you to create your own private sanctuary and the large double garage and garden office provide options for a home based business.
Step inside and be greeted by the charm and character that exude from every corner. The farmhouse has been lovingly maintained and tastefully extended and updated, blending traditional features with modern comforts. The large breakfast kitchen is a culinary enthusiast's dream, equipped with modern appliances and a snug area perfect for casual meals or enjoying a cup of tea while overlooking the garden. Behind the kitchen the property also features laundry and utility rooms, ensuring functionality and convenience for your daily tasks. Experience the best of indoor-outdoor living with an impressive insulated conservatory style family room. Flooded with natural light and offering picturesque views of the garden, this space is perfect for dining, relaxation or as an additional entertaining area. The open layout of the adjacent lounge integrates easily with the surrounding areas, allowing for seamless flow and effortless entertaining. Whether you are hosting a soirÈe or enjoying a quiet night in, this space offers versatility and comfort. The centrepiece of the lounge is the magnificent open fire, on cooler evenings, its flickering flames create a cozy ambiance, providing the ideal setting for intimate gatherings or a tranquil evening alone.
Retreat to the ground floor master suite, a private oasis featuring a fabulous ensuite bathroom, dressing area and double doors that open onto the rear garden. Wake up to the gentle sounds of nature, basking in the serenity of your surroundings. This property enjoys five spacious double bedrooms, 2 at ground floor level and 3 to the first floor, providing ample accommodation for a large family or guests. On the first floor there is also a second bathroom and a storage room that could easily be a dressing room or ensuite to the second bedroom. There is also an option to create a sizeable ground floor annexe using the master suite, bedroom 5 and the ground floor bathroom.
The external entertainment area is an absolute highlight, designed to cater to your every need. Imagine hosting unforgettable gatherings with family and friends, as you indulge in al fresco dining experiences using the barbecue station and authentic pizza oven. Create lasting memories under the open sky, while enjoying the enchanting views of the countryside. Embrace the versatility of this property with a dedicated garden room that doubles as a home office. With its tranquil atmosphere and natural light, this space offers the perfect environment for work or creative pursuits. For those with multiple vehicles or a passion for cars, the double garage provides ample space and workshop for secure parking and storage and the extensive block paved driveway allows for the parking of many vehicles, perfect for entertaining too.
This property benefits from a central heating system powered by a newly installed air source heat pump, one of the most efficient and sustainable heating solutions for homes. It also benefits from 12 fully owned solar panels operating on a variable feed in tariff for surplus energy. The property is serviced by mains gas and mains water and has its own 3 chamber aerobic septic tank which requires minimal maintenance. The small community of 5 properties gains access via an electric security gate.
Ideally situated on the outskirts of Barwell which has an array of shops, pubs and restaurants and just minutes away from Hinckley, which offers a regular market, a vast selection of shops and restaurants and the exciting £80 million cinema and retail complex, The Crescent. Barwell is just 5 miles car or bus ride to Hinckley railway station, with its links to Leicester, Birmingham and beyond, the A47 bypassing the Village provides an excellent road link to Leicester, Hinckley or Nuneaton and the M69/M1/M6 network is easily accessible. Oh, and for the petrol heads, Mallory Park is just 2 miles away!
Newlands Community Primary School is just over a mile away. For Secondary school students, the highly rated Heath Lane Academy is just a 15-minute walk away. In addition to the open countryside literally on your doorstep, there are a number of green open spaces in Barwell; Kirkby Road Community Park and Radford Park offer excellent children's play facilities whilst the George Ward Community Centre offers many other facilities including Sports Hall, Coffee Shop and Function Rooms in addition to a junior park. And just over 2 miles away you will find Burbage Common and Woods - 200 acres of semi-natural woodland and unspoiled grassland.
This home includes:
- 01 - Entrance Hall
2.52m x 1.21m (3 sqm) - 8' 3” x 3' 11” (32 sqft)
A functional central entrance hall with stone tiled flooring and a boot room area for coats and shoes leading through to bedroom 5, utility and laundry rooms and inner hallway through to the main house. Alarm panel. - 02 - Bedroom 5
4.05m x 3.5m (14.1 sqm) - 13' 3” x 11' 5” (152 sqft)
Ground floor double bedroom with uPVC double glazed windows to the front aspect. - 03 - Inner Hall
3.25m x 1m (3.2 sqm) - 10' 7” x 3' 3” (34 sqft)
Stone tiled flooring. Access to shower room, kitchen and master suite. - 04 - Shower Room
2.21m x 1.48m (3.2 sqm) - 7' 3” x 4' 10” (35 sqft)
Ground floor shower room. Corner shower enclosure. Hand basin and low level WC. Chrome heated towel rail. Stone tiled floor. Extractor fan. - 05 - Bedroom 1
3.99m x 3.97m (15.8 sqm) - 13' 1” x 13' (170 sqft)
A generous ground floor master bedroom with vaulted ceiling, dressing room and large ensuite bathroom. UPVC double glazed double doors onto the rear garden. - 06 - Dressing Room
3.99m x 2.1m (8.3 sqm) - 13' 1” x 6' 10” (90 sqft)
Fitted wardrobe storage within the master suite. - 07 - Ensuite Bathroom
4.13m x 1.96m (8.1 sqm) - 13' 6” x 6' 5” (87 sqft)
Large fully tiled ensuite bathroom with modern oversized bath and mains fed shower over. Dual hand basins with vanity storage inc 2 sockets for shavers and toothbrush chargers. Low level WC. Chrome heated towel rail. Ceramic tiled floor. Extractor fan. - 08 - Breakfast Kitchen
5.4m x 5.28m (28.5 sqm) - 17' 8” x 17' 3” (306 sqft)
A fabulous traditional breakfast kitchen with an extensive range of contemporary white wall and base units with wooden worktops and breakfast bar plus tiled upstands. Stone tiled flooring with electric under floor heating, vaulted ceiling and skylights. Walk in Pantry. 5 ring gas range cooker. Belfast sink with its own mini boiler. Integrated dishwasher. Space for American fridge freezer. TV point. UPVC double glazed windows to the rear aspect. Open hallway through to both lounge and laundry room. Seamlessly connected to... - 09 - Snug
2.83m x 1.8m (5 sqm) - 9' 3” x 5' 10” (54 sqft)
Seating area located at the end of the kitchen with matching stone tiled flooring and electric under floor heating plus uPVC double glazed double doors onto the rear garden. - 10 - Laundry Room
2.36m x 2.19m (5.1 sqm) - 7' 8” x 7' 2” (55 sqft)
At the rear of the kitchen an open hallway leads through to 2 utility rooms. Firstly the laundry room, with twin belfast sinks and
plumbing for a washing machine. BT phone point. Opening through to... - 11 - Utility Room
2.36m x 1.21m (2.8 sqm) - 7' 8” x 3' 11” (30 sqft)
This utility room serves as an excellent boot room or additional storage area. Hot water cylinder. UPVC double glazed windows to
the front aspect. Opening leads back through to the entrance hall. - 12 - Lounge
9.19m x 4.4m (40.4 sqm) - 30' 2” x 14' 5” (435 sqft)
A very generous extended lounge with central open brick built fireplace. UPVC double glazed windows to the side aspect and internal doors through to... - 13 - Family Room
8.52m x 3.38m (28.7 sqm) - 27' 11” x 11' 1” (309 sqft)
This extensive double glazed conservatory was added just 3 years ago and the ceiling was recently lined and insulated. With a large seating area including uPVC double glazed double doors to the side aspect and an additional dining space which connects directly back to the snug and kitchen. - 14 - Bedroom 2
4.3m x 4.07m (17.5 sqm) - 14' 1” x 13' 4” (188 sqft)
Currently in use as a hobby room, a large double bedroom with uPVC double glazed windows to the front aspect. - 15 - Storage Room
2.23m x 1.9m (4.2 sqm) - 7' 3” x 6' 2” (45 sqft)
With the option for being a dressing room or ensuite to bedroom 2, this store room currently houses the solar panel controller and battery and CCTV wired system, all of which could be relocated into the loft. - 16 - Bedroom 3
4.38m x 3.85m (16.9 sqm) - 14' 4” x 12' 7” (181 sqft)
Double bedroom with fitted wardrobes and uPVC double glazed windows to the side aspect. - 17 - Bedroom 4
3.96m x 3.6m (14.2 sqm) - 12' 11” x 11' 9” (153 sqft)
Double bedroom with uPVC double glazed windows to the front aspect. - 18 - Bathroom
2.23m x 1.75m (3.9 sqm) - 7' 3” x 5' 8” (42 sqft)
Bath with shower attachment and separate hand basin. - 19 - WC
1.5m x 0.75m (1.1 sqm) - 4' 11” x 2' 5” (12 sqft)
Separate low level WC. UPVC double glazed frosted windows to the front aspect. - 20 - Double Garage
7.45m x 5.55m (41.3 sqm) - 24' 5” x 18' 2” (445 sqft)
A large concrete garage with fibreboard roof. Log burner and workshop space. Twin up and over doors. Power and lighting. - 21 - Bike Shed
3m x 2.2m (6.6 sqm) - 9' 10” x 7' 2” (71 sqft)
Storage shed adjacent to the double garage able to store up to 8 bikes. - 22 - Garden Room
3.72m x 3.12m (11.6 sqm) - 12' 2” x 10' 2” (124 sqft)
Fully insulated garden room or home office with power and lighting plus a security alarm. - 23 - Rear Garden
20m x 14.5m (290 sqm) - 65' 7” x 47' 6” (3121 sqft)
Mostly laid to lawn with block paved patio and seating area with brick built barbecue station and pizza oven. Pergola. Fire pit. Fridge. - 24 - Courtyard
4.5m x 4.5m (20.2 sqm) - 14' 9” x 14' 9” (217 sqft)
Seating area with hidden well. Separate area for log stores. Adjacent potting shed. - 25 - Driveway
40m x 12m (480 sqm) - 131' 2” x 39' 4” (5166 sqft)
Extensive block paved gated driveway for many vehicles with a parking area for 2 cars to the front of the garage plus a further parking area at the head of the driveway for 4 vehicles. - 26 - Paddock
40m x 38m (1520 sqm) - 131' 2” x 124' 8” (16361 sqft)
Approximately 0.37 acres (1,500 square metres) with new stock fence plus a 1 metre hedge currently containing 4 rams and chicken coops. Outline planning application in progress, awaiting decision. Please note, all dimensions are approximate / maximums and should not be relied upon for the purposes of floor coverings.
Additional Information:
Band G
Band D (55-68)
Overall, this rural property provides a unique opportunity to experience countryside living at its finest. With its charming features, spacious rooms, and stunning outdoor spaces, this former farmhouse is sure to captivate the discerning buyer looking for a serene and stylish abode. Don't miss your chance to own this idyllic farmhouse. Contact us today to arrange a viewing and experience the charm and beauty of this remarkable property for yourself!
Property info
For more information about this property, please contact
EweMove Sales & Lettings - Hinckley, LE10 on +44 1455 364835 * (local rate)
Disclaimer
Property descriptions and related information displayed on this page, with the exclusion of Running Costs data, are marketing materials provided by EweMove Sales & Lettings - Hinckley, and do not constitute property particulars. Please contact EweMove Sales & Lettings - Hinckley for full details and further information. The Running Costs data displayed on this page are provided by PrimeLocation to give an indication of potential running costs based on various data sources. PrimeLocation does not warrant or accept any responsibility for the accuracy or completeness of the property descriptions, related information or Running Costs data provided here.

















































.png)
