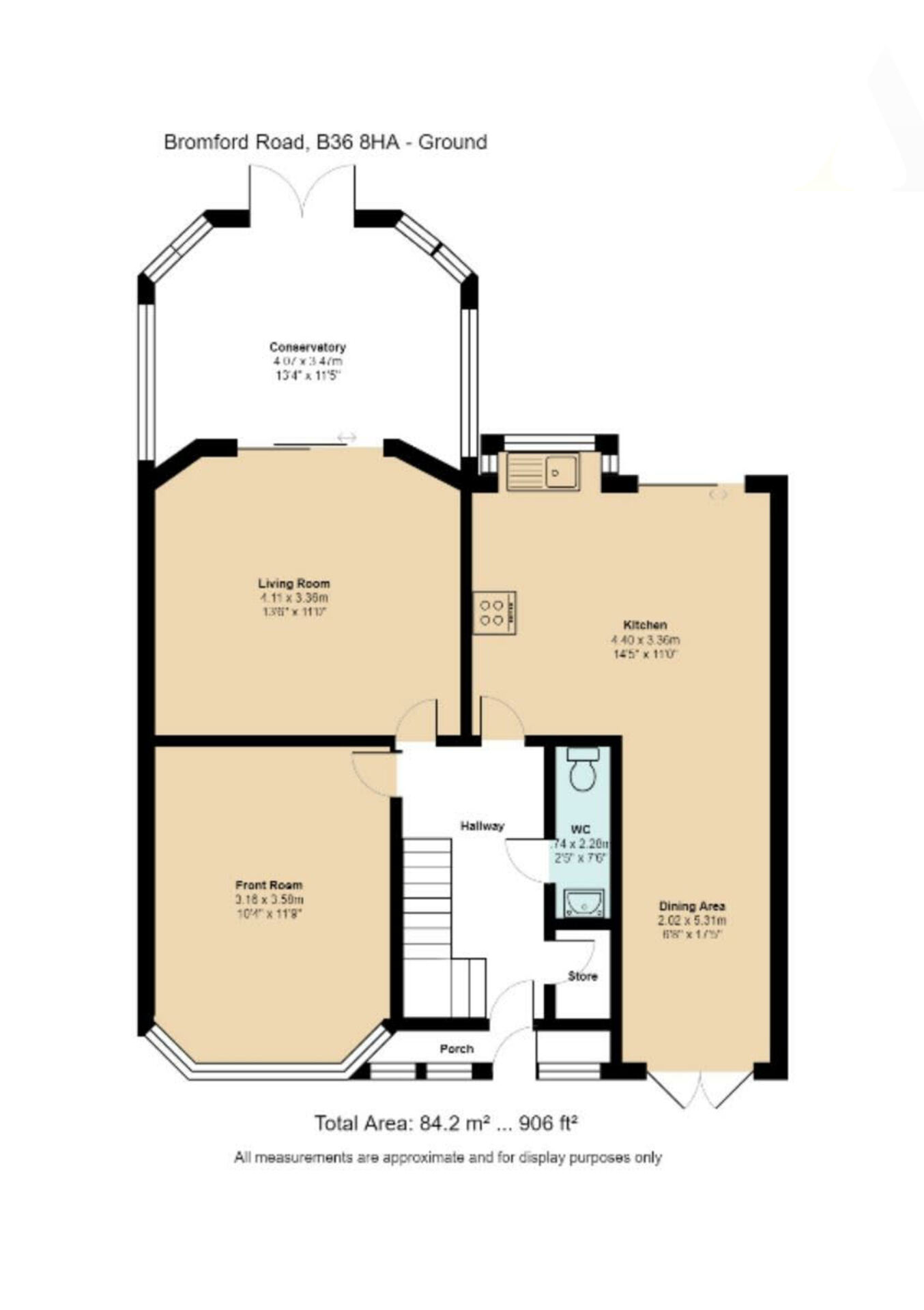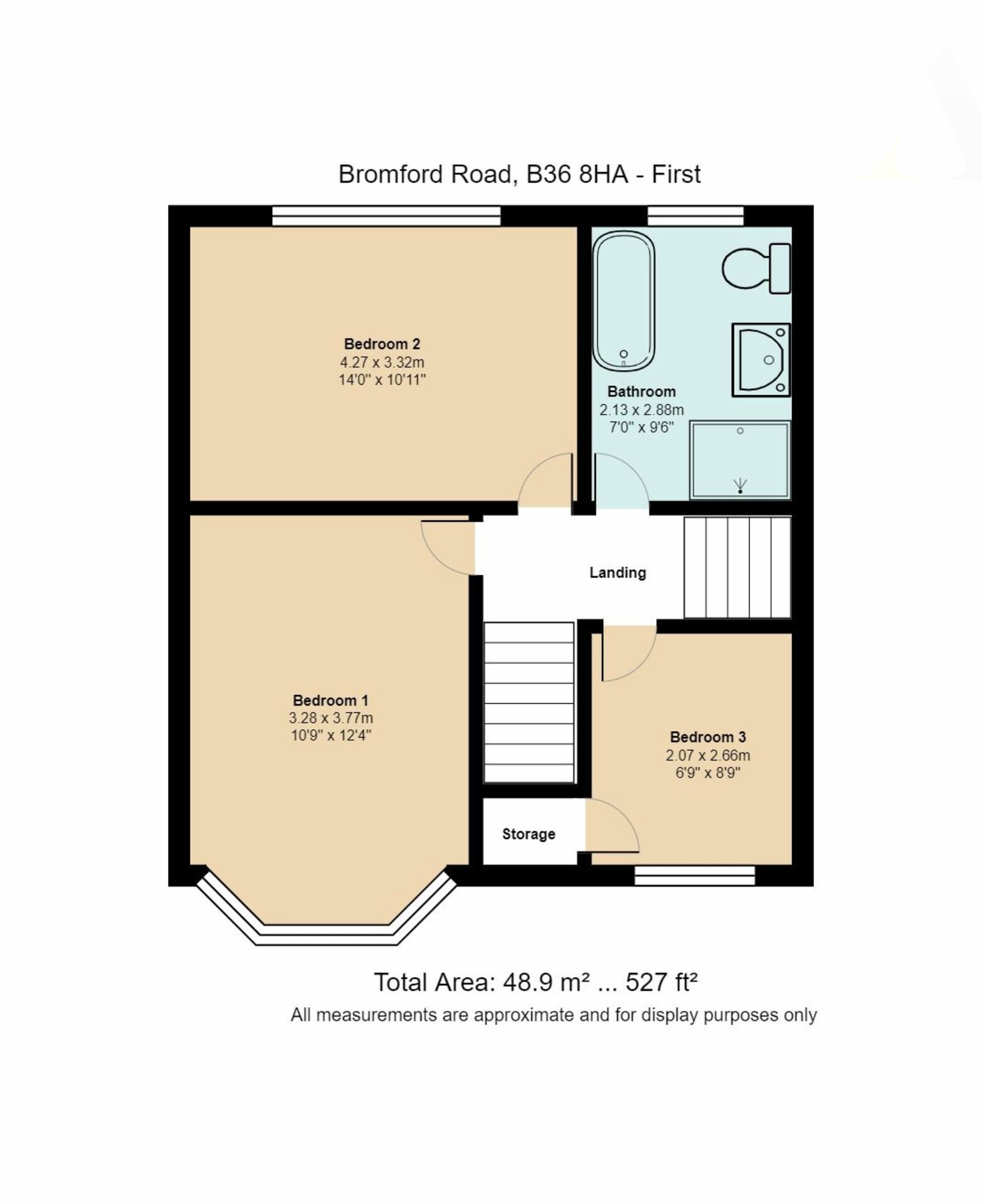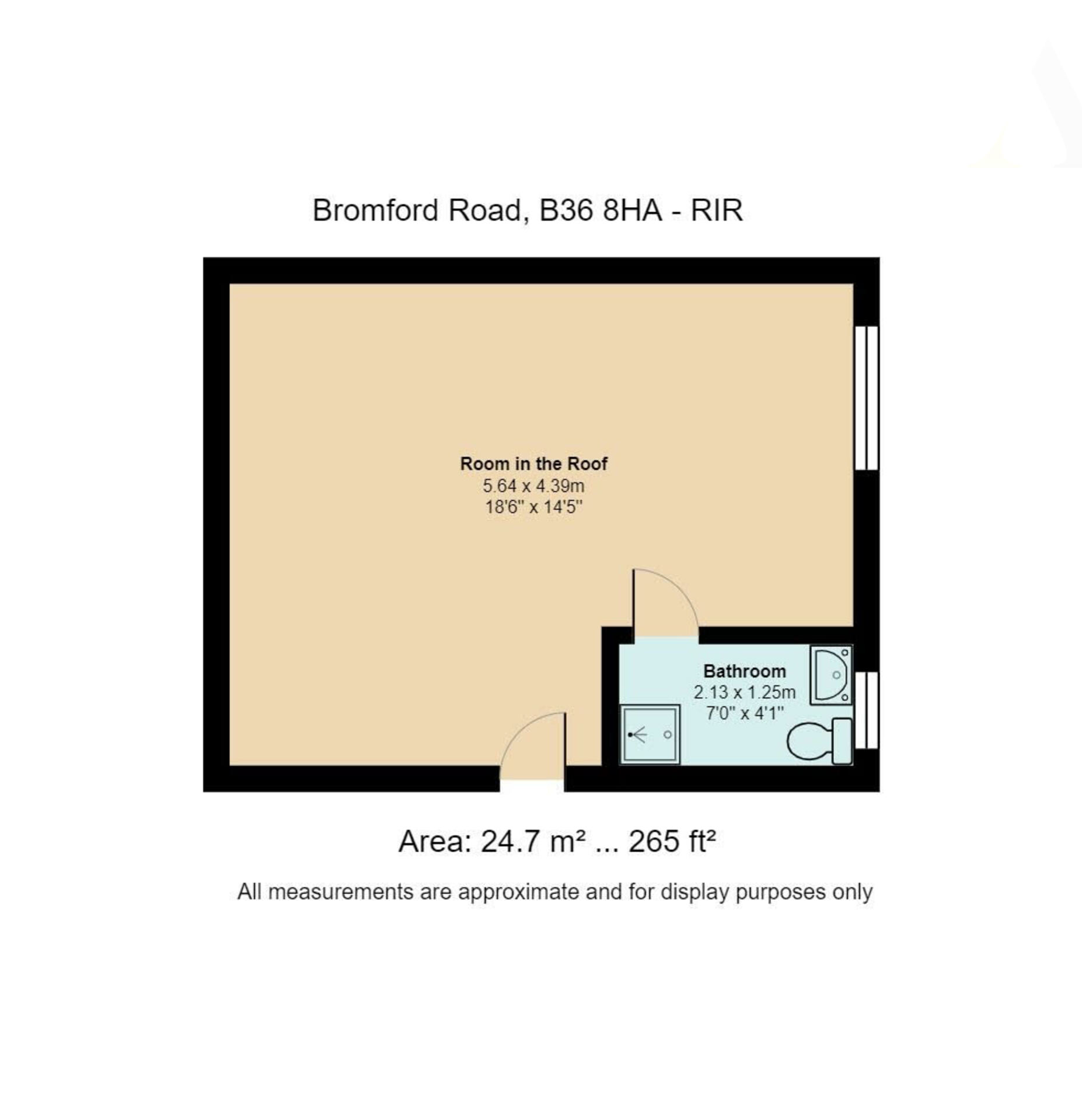Semi-detached house for sale in Bromford Road, Hodge Hill, Birmingham, West Midlands B36
* Calls to this number will be recorded for quality, compliance and training purposes.
Property features
- Extended, Traditional 4 Bedroom Semi-Detached Residence
- Beautifully Presented
- 2 Receptions Rooms
- Conservatory
- Fitted Kitchen
- Dining Room
- Guest W/C
- En-suite
- Driveway with Multiple Parking Spaces
- Large Two Tier Rear Garden
- EPC Rating D
- Council Tax Band D
Property description
Arden Estates proudly presents this meticulously maintained and expanded traditional semi-detached residence with four bedrooms, situated on a sought-after Hodge Hill Road. This property offers an array of features, including a loft-converted fourth bedroom with an en-suite, two reception rooms, a conservatory, a dining room, a contemporary fitted kitchen, a family bathroom, a guest w/c, a multi-vehicle driveway, an extensive rear garden, double glazing, and specified gas central heating.
EPC Rating D. Council Tax Band D.
Approach: The property greets you with a block-paved driveway, offering ample parking space and enclosed by a surrounding wall. This leads to the double-glazed porch.
Porch: Featuring ceramic tile flooring, a double-glazed side window, and a double-glazed front door, providing access to the interior.
Entrance Hallway: The entrance hallway includes stairs leading to the first-floor landing and doors opening to various areas.
Guest W/C: The guest w/c comprises a low flush w/c, a wash basin with hot and cold taps, ceramic tile flooring, a towel-holding radiator, tile accents, and an obscured double-glazed window to the front.
Reception 1 - 15'7" x 10'3": This reception space boasts a double-glazed bay window with front views, power points, spotlights, and a radiator.
Reception 2 - 13'5" x 13'4": Benefitting from sliding double glazed doors that lead to the conservatory, this room includes a radiator and power points.
Conservatory - 12'8" x 8'9": Featuring ceramic tile flooring, double glazed doors offering direct access to the spacious garden, double glazed windows providing garden views, a double-glazed side door, and a radiator.
Modern Fitted Kitchen - 14'3" (max) x 12'8": The kitchen showcases an array of wall and base units, a roll-top work surface incorporating a sink and drainer with hot and cold mixer taps, a centre island, integrated appliances such as a fridge-freezer and dishwasher, an inset microwave, space for a range cooker, an extractor fan, power points, partial tiling, spotlights, ceramic tile flooring, a combination boiler, a radiator, an open entrance to the dining room, and a double glazed window and door leading to the rear garden.
Dining Room - 12'5" x 6'2" (garage conversion): This space, converted from a garage, features double glazed opening doors to the front, laminate-style wooden flooring, a radiator, and power points.
First Floor Landing: The first-floor landing has stairs leading to the loft-converted area and doors providing access to various rooms.
Bedroom 1 - 16'2" x 10'4": This bedroom includes a double-glazed bay window to the front elevation, fitted wardrobes with mirrored doors, power points, and a radiator.
Bedroom 2 - 13'6" x 10'5": With a double-glazed window offering garden views, this bedroom offers power points and a radiator.
Bedroom 3 - 8'4" x 6'4": Including a built-in cupboard, a double-glazed window to the front, a radiator, and power points.
Family Bathroom: The family bathroom comprises a freestanding bath with hot and cold mixer taps, a shower cubicle with an overhead shower and tiled backsplash, a low flush w/c, a wash basin with hot and cold mixer taps and a vanity unit beneath, tiled accents, an extractor fan, ceramic tile flooring, and an obscured double-glazed window to the rear.
Loft Conversion Bedroom 4 with En-suite - 15'7" (max) x 11'7" (min): This loft-converted bedroom features a double-glazed window offering rear views, a door to eaves storage, power points, and a radiator.
En-suite: The en-suite includes a shower cubicle with an overhead shower and tiled backsplash, a fitted wash basin with hot and cold mixer taps and a vanity unit, a low flush w/c, a towel-holding radiator, an extractor fan, and ceramic tile flooring.
Large Rear Garden: The expansive rear garden is arranged over two tiers. The upper tier features decking and artificial grass, leading down to double gates with block-paved steps to the lower tier, which consists of a lawned area and additional block paving at the back. The garden is enclosed by a fence and includes an outside tap and a shed.
Property info
207 Bromford Road Ground Floor Plan View original

207 Bromford Road First Floor Plan View original

207 Bromford Road Loft Floor Plan View original

For more information about this property, please contact
Arden Estate Agents, B36 on +44 121 659 7808 * (local rate)
Disclaimer
Property descriptions and related information displayed on this page, with the exclusion of Running Costs data, are marketing materials provided by Arden Estate Agents, and do not constitute property particulars. Please contact Arden Estate Agents for full details and further information. The Running Costs data displayed on this page are provided by PrimeLocation to give an indication of potential running costs based on various data sources. PrimeLocation does not warrant or accept any responsibility for the accuracy or completeness of the property descriptions, related information or Running Costs data provided here.


































.png)

