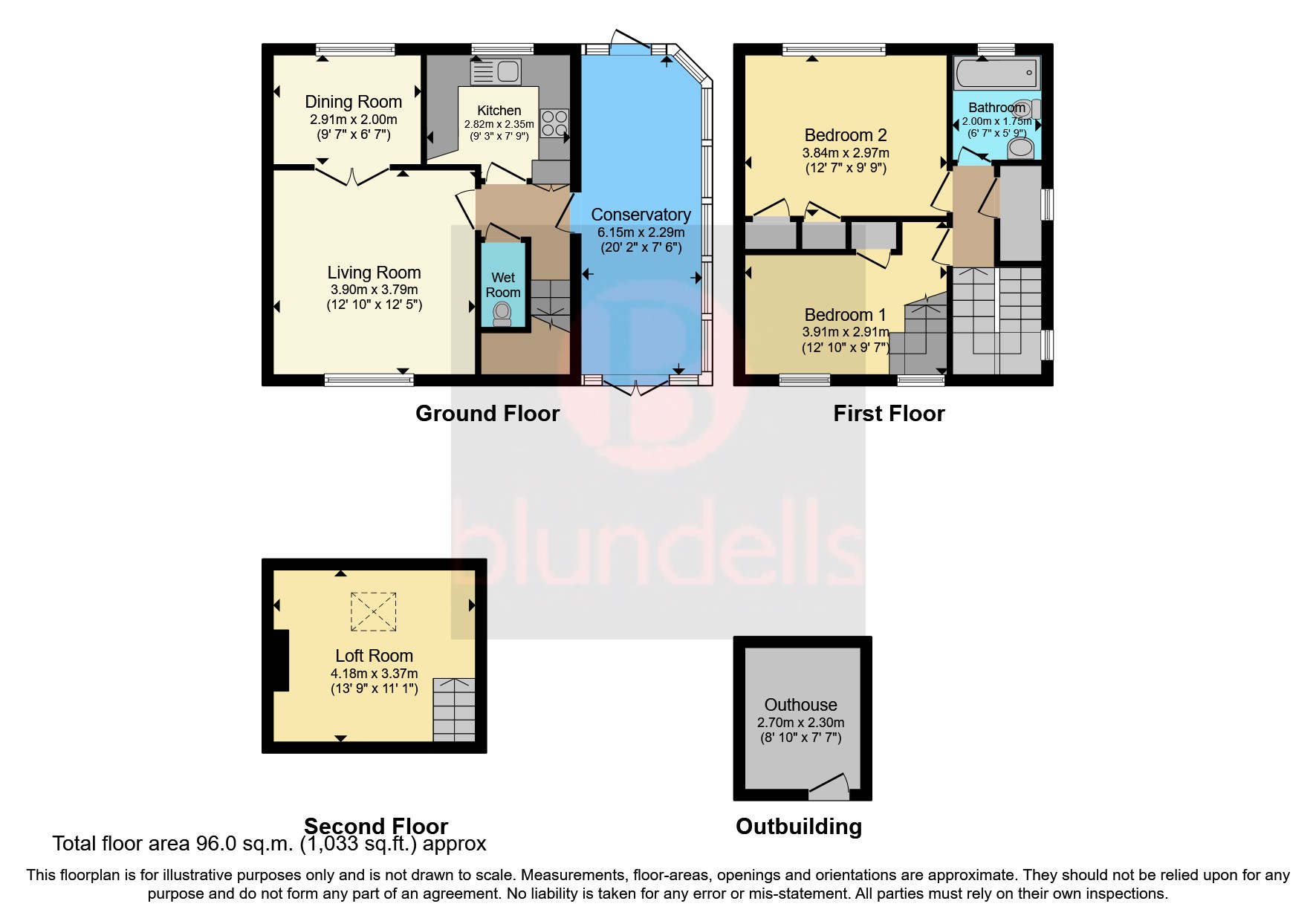Semi-detached house for sale in Jermyn Drive, Sheffield, South Yorkshire S12
* Calls to this number will be recorded for quality, compliance and training purposes.
Property description
***guide price £160,000-£170,000***
**semi detached **two/three bedrooms **two reception rooms ** under floor heating in conservatory **enviable corner plot **gardens to front/side & rear **double gated access to block paved driveway **well presented **ideal first time buy **early viewing highly recommended **
Freehold
Council tax band: A
Offered for sale with no onward chain is this well- appointed two/three bedroom semi-detached home. Benefitting from uPVC double glazing, gas central heating throughout & conservatory to the side providing extra reception space.
Well-proportioned throughout with a separate lounge, dining room/snug, kitchen, two bedrooms to the first floor, bedroom two has a staircase rising to an occasional loft room and bathroom with a three piece suite is located to the first floor landing.
Double gates lead to the secure driveway, along with a front, side and rear garden.
Located in the highly popular and convenient residential area of Hackenthorpe, the property is ideally placed for local shops, schools, amenities and transport links to Crystal Peaks shopping centre, the city centre and M1 motorway.
Ideally suited to a first time buyer, couple or family alike and an early viewing is essential to appreciate the overall accommodation on offer.
In brief the property comprises of; The side conservatory is accessed via a front entrance door, as well as having rear French style doors opening onto the rear of the property. A door provides access to under house storage, there is laminate to the floor and benefits from under floor heating, as well as a side entrance door into the hallway. The hallway has a staircase rising to the first floor landing, a storage cupboard and a door leads to the ground floor wet room.
A door leads into the front facing kitchen having a range of wall and base units with integrated appliances to include a gas hob, electric oven and extractor, the kitchen also houses the wall mounted gas heating boiler.
A door leads into the front facing dining room/snug room and double doors access the rear facing lounge having a feature fire surround and electric fire.
To the first floor landing is a storage room and doors lead to both double bedrooms with storage cupboards and a staircase rises from bedroom two to an occasional loft room. Both bedroom two and the occasional loft room have laminate to the floor.
The family bathroom is fitted with a three piece suite in white comprising of a wash hand basin, low flush wc and a bath with a mixer tap shower attachment and shower screen above. Spot lighting to the ceiling and chrome ladder towel radiator.
Externally: To the front of the property is a double wrought iron sliding gate, leading to the enclosed blocked paved secure driveway, a further security gate also leads to the front lawned and hedged private garden, a side decked terrace is home to a good sized garden shed with cctv and further gardens are located to the side and rear of the property, along with a brick built store which has a variety of use.
Location: Hackenthorpe is a popular area known for its excellent local amenities; there are superb amenities in the form of shops, schools and Sheffield Supertram networks. Ideally placed for links to both the M1 motorway networks and Sheffield City Centre. Rother Valley Country Park nearby offers excellent leisure pursuits and Crystal Peaks Shopping Centre and Drakehouse Retail Park further superb facilities.
To arrange your viewing please call Blundells now on
Property info
For more information about this property, please contact
Blundells - Crystal Peaks Sales, S20 on +44 114 230 0678 * (local rate)
Disclaimer
Property descriptions and related information displayed on this page, with the exclusion of Running Costs data, are marketing materials provided by Blundells - Crystal Peaks Sales, and do not constitute property particulars. Please contact Blundells - Crystal Peaks Sales for full details and further information. The Running Costs data displayed on this page are provided by PrimeLocation to give an indication of potential running costs based on various data sources. PrimeLocation does not warrant or accept any responsibility for the accuracy or completeness of the property descriptions, related information or Running Costs data provided here.








































.png)
