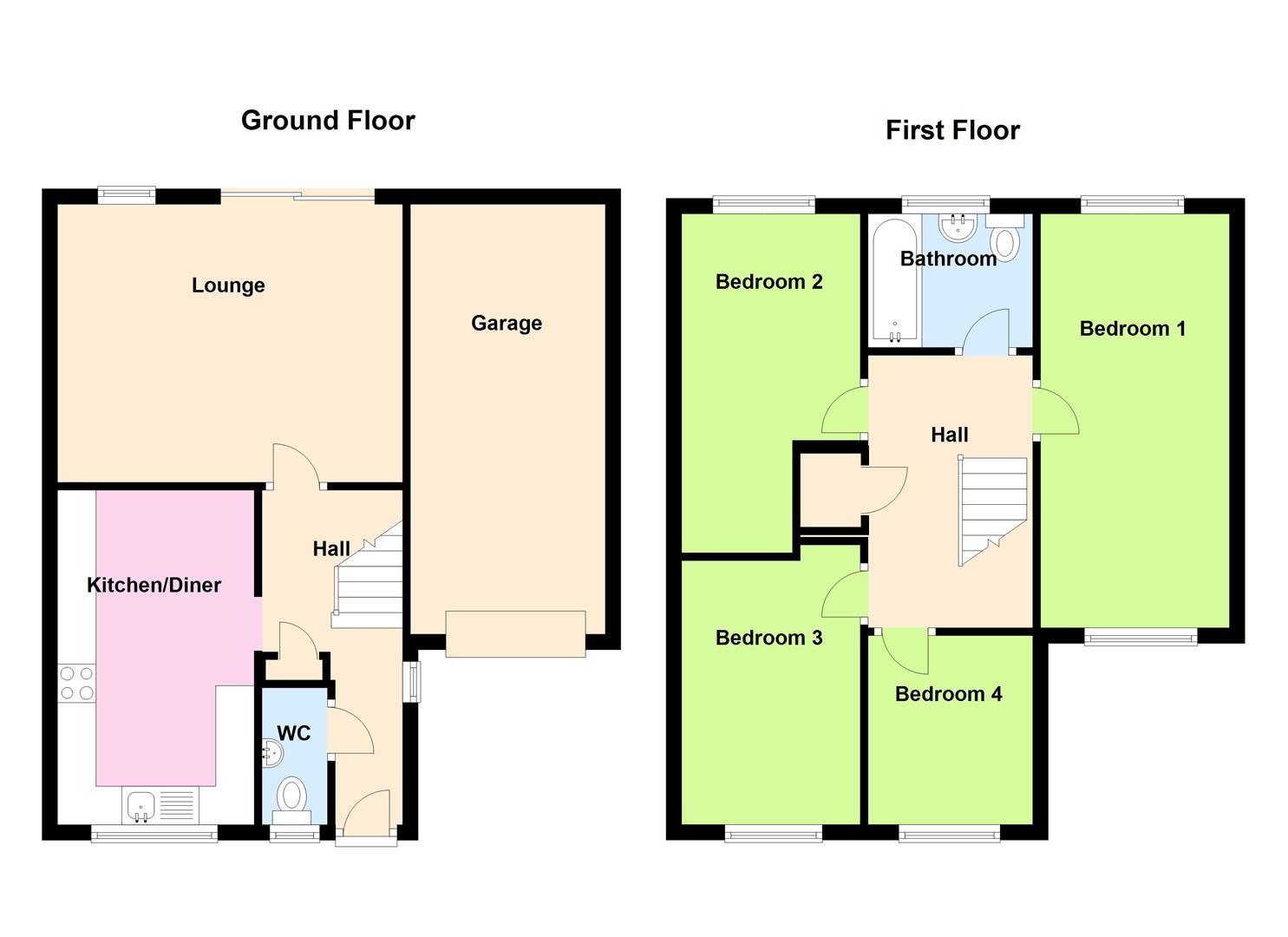Detached house for sale in Sandbourne Close, Swanage BH19
* Calls to this number will be recorded for quality, compliance and training purposes.
Property features
- Detached house
- Residential cul-de-sac location
- 4 bedrooms
- Lounge
- /kitchen/diner
- Cloakroom/W.C. Bathroom/W.C.
- Gas central heating. Double glazing
- Garage & driveway parking
- Gardens
- Some sea and hill views
Property description
A detached house situated within a residential cul-de-sac to the West of Swanage convenient for access to open country walks. Local amenities and schools at nearby Herston. 4 bedrooms, 1 reception room, kitchen/diner, cloakroom/W.C., bathroom/W.C., part double glazed, gas central heating, garage and driveway parking, gardens, some sea and hill views.
Situation:
Within a residential cul-de-sac convenient for access to open country walks to the West of Swanage approximately one mile from the town centre, main beach and sea front. Amenities at nearby Herston include a small supermarket/sub Post Office, local pubs and bus stops. The property is also convenient for local schools, St. Marks (Primary School), and The Swanage School (ages 11-16).
Description:
A well-presented detached house built, we believe, in the 1980’s of brick elevations under an interlocking tiled roof. The property has 4 bedrooms with the largest having scope to provide an en-suite, if required. The gardens are easily managed & there are hill and some sea views from the rooms at the rear.
Entrance Hall (E):
UPVC double glazed front door, tiled floor, radiator, central heating thermostat, telephone point, storage cupboard.
Cloakroom/W.C:
Low level w.c., wash basin with tiled splash back, tiled floor, obscure UPVC double glazed window.
Kitchen/Diner (S): ((4.34m) x (2.55m). ((14'2") x (8'4"). ))
Single drainer stainless steel sink unit with mixer tap and adjoining work-surfaces with cupboards, space and plumbing for washing machine under, small breakfast bar, further work surfaces with drawers, cupboards and appliance space under, space for fridge/freezer, tiled splash backs, matching wall cupboards, Potterton gas boiler, radiator, tiled floor, gas cooker space.
Lounge (N): ((4.48m) x (3.61m). ((14'8") x (11'10"). ))
Double glazed patio doors to the rear garden, hill views and sea glimpse, TV aerial point, under stairs storage cupboard, radiator, gas fire point, surround and mantle.
First Floor
Landing:
Access to loft space, airing cupboard housing pre lagged hot water cylinder.
Bedroom 4 (S): ((2.67m) x (2.15m). ((8'9") x (7'0"). ))
Radiator, hill glimpse.
Bedroom 3 (S): ((3.8m) x (2.2m). ((12'5") x (7'2"). ))
Radiator.
Bedroom 2 (N): ((4.22m) into alcove x (2.53m). ((13'10") into alco)
Radiator, hill and sea views.
Bathroom/W.C:
Fully tiled walls, timber framed obscure double glazed window, panelled bath with mixer tap/shower attachment, low level w.c., wash basin, towel radiator.
Bedroom 1 (S & N): ((5.47m) x (2.53m). ((17'11") x (8'3"). ))
Access to loft space, radiator, hill views. This room offers possible scope to provide an en-suite (subject to regulations), if required.
Outside:
To the front is a shingled garden area and concrete drive leading to the garage: 18’4” (5.6m) x 8’4” (2.54m). Up and over door, electric light and power area. Side access to the rear garden which has an upper area decking and a paved patio. The lower area has a timber shed, areas of shingle and patio, flower and shrub beds.
Services:
All main services are connected. N.B. Any services or appliances mentioned above have not been tested by Miles & Son.
Council Tax:
Band D: £2558.82 payable for 2024/25 (excluding discounts).
Viewing:
By appointment only please, with the Agents miles & son. Our office is open Monday-Friday 9.00am-5/5.30 pm and Saturday 9.00am-3pm April-October inclusive, 9.00am-12.30 pm at other times. Lunchtimes included.
The Property Misdescription Act 1991:
These particulars have been prepared to the best of our knowledge and belief in accordance with the Act and they shall not constitute an offer or the basis of any contract. Our inspection of the property was purely to prepare these particulars and no form of survey, structural or otherwise was carried out. Defects and/or other matters may be revealed on a survey carried out on your instructions. Room measurements, taken in accordance with the RICS recommended practice, to the nearest three inches. Site measurements where given, are approximate and intended only as a guide as obstacles may well have prevented accuracy. An appointment to view should be made and all negotiations conducted through Miles & Son.
Property info
3660-3d Floorplan.Jpg View original

3660-Floorplan.Jpg View original

For more information about this property, please contact
Miles and Son, BH19 on +44 1926 566689 * (local rate)
Disclaimer
Property descriptions and related information displayed on this page, with the exclusion of Running Costs data, are marketing materials provided by Miles and Son, and do not constitute property particulars. Please contact Miles and Son for full details and further information. The Running Costs data displayed on this page are provided by PrimeLocation to give an indication of potential running costs based on various data sources. PrimeLocation does not warrant or accept any responsibility for the accuracy or completeness of the property descriptions, related information or Running Costs data provided here.


































.png)