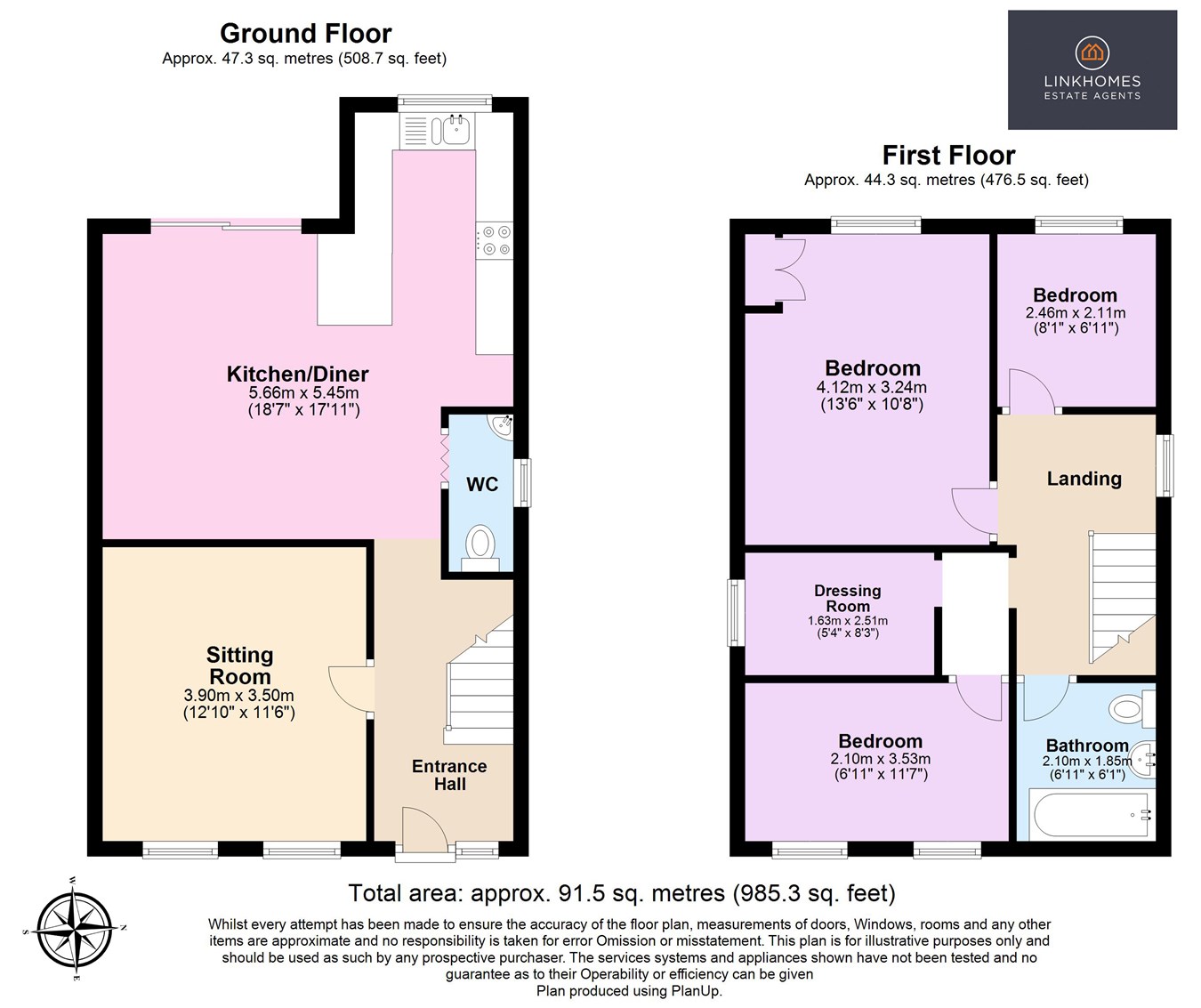Detached house for sale in Sheringham Road, Poole BH12
* Calls to this number will be recorded for quality, compliance and training purposes.
Property description
Sheringham Road is renowned for it’s family friendly appeal and close proximity to Coy Pond, Bournemouth Gardens and Westbourne Village. Westbourne offers a range of attractions such as cafes, restaurants, pubs, the post office, the library, Marks & Spencer's and various other useful amenities. Westbourne and the West Cliff beaches are only half a mile apart. The Bournemouth Wessex Way is very near by and gives direct access to the M27 motorway with London roughly just 1 hour 30 minutes commute. There are also main line train routes from Bournemouth railway station to London Waterloo, with the closest train station under half a mile away
First Floor
Entrance Hallway
Coved and smooth set ceiling, ceiling light, smoke alarm, two radiators, UPVC frosted front door to the front aspect, understairs storage, UPVC double glazed frosted window to the front aspect, enclosed consumer unit, laminate flooring, power points and the staircase to the first floor.
Living Room
Coved ceiling, ceiling light, power points, radiator, UPVC double glazed windows to the front aspect overlooking the driveway, carpeted flooring and a television point.
Downstairs W/C
Ceiling light, extractor fan, UPVC frosted double glazed window to the side aspect, a radiator, wash hand basin, laminate flooring, a toilet and the gas meter enclosed.
Kitchen/Diner
Coved and smooth set ceiling, downlights, UPVC double glazed window to the rear aspect overlooking the garden, UPVC double glazed sliding doors to the rear aspect overlooking the garden, wall and base fitted units, breakfast bar with small radiator underneath, space for a longline fridge/freezer, space for a washing machine, space for a tumble dryer, space for a dishwasher, integrated oven, four point ‘Hoover’ gas hob with splash back, sink with drainer, laminate flooring and a radiator.
First Floor
Landing
Coved ceiling, ceiling light, UPVC double glazed frosted window to the side aspect, smoke alarm, carpeted flooring, the staircase to the ground floor, power points and a loft hatch.
Bedroom One
Coved and smooth set ceiling, ceiling light, radiator, UPVC double glazed window to the rear aspect overlooking the garden, power points, an enclosed ‘Worcester’ boiler and carpeted flooring.
Bedroom Two
Coved and smooth set ceiling, UPVC double glazed window to the rear aspect overlooking the garden, radiator, power points and laminate flooring.
Bedroom Three
Coved and smooth set ceiling, ceiling light, UPVC double glazed windows to the front aspect, laminate flooring, radiator and power points.
Bedroom Four
Coved and smooth set ceiling, ceiling light, UPVC double glazed window to the side aspect overlooking the side walkway, radiator, laminate flooring and power points.
Bathroom
Coved and smooth set ceiling, ceiling light, UPVC double glazed frosted window to the front aspect, extractor fan, panelled bath with a shower head above, a toilet, a pedestal sink, a wall mounted mirrored cupboard, towel rail, part tiled walls, vinyl flooring and a stainless-steel heated towel rail.
Outside
Garden
Westerly facing, patio area, laid to lawn, shingle areas, raised flower beds, side gated access, surrounding fences and a wooden outhouse with UPVC double glazed windows and French doors opening onto the garden and power.
Front Garden
Bricked stairs leading up to the front of the property.
Driveway
Blocked paved driveway with space for two vehicles.
Agents Notes
Useful Information
Tenure: Freehold
EPC Rating: D
Council Tax Band: C - Approximately £1,820.65 per annum.
Stamp Duty
First Time Buyer: £0
Moving Home: £7,500
Additional Property: £19,500
Property info
For more information about this property, please contact
Link Homes Estate Agents, BH17 on +44 1202 058555 * (local rate)
Disclaimer
Property descriptions and related information displayed on this page, with the exclusion of Running Costs data, are marketing materials provided by Link Homes Estate Agents, and do not constitute property particulars. Please contact Link Homes Estate Agents for full details and further information. The Running Costs data displayed on this page are provided by PrimeLocation to give an indication of potential running costs based on various data sources. PrimeLocation does not warrant or accept any responsibility for the accuracy or completeness of the property descriptions, related information or Running Costs data provided here.



































.png)
