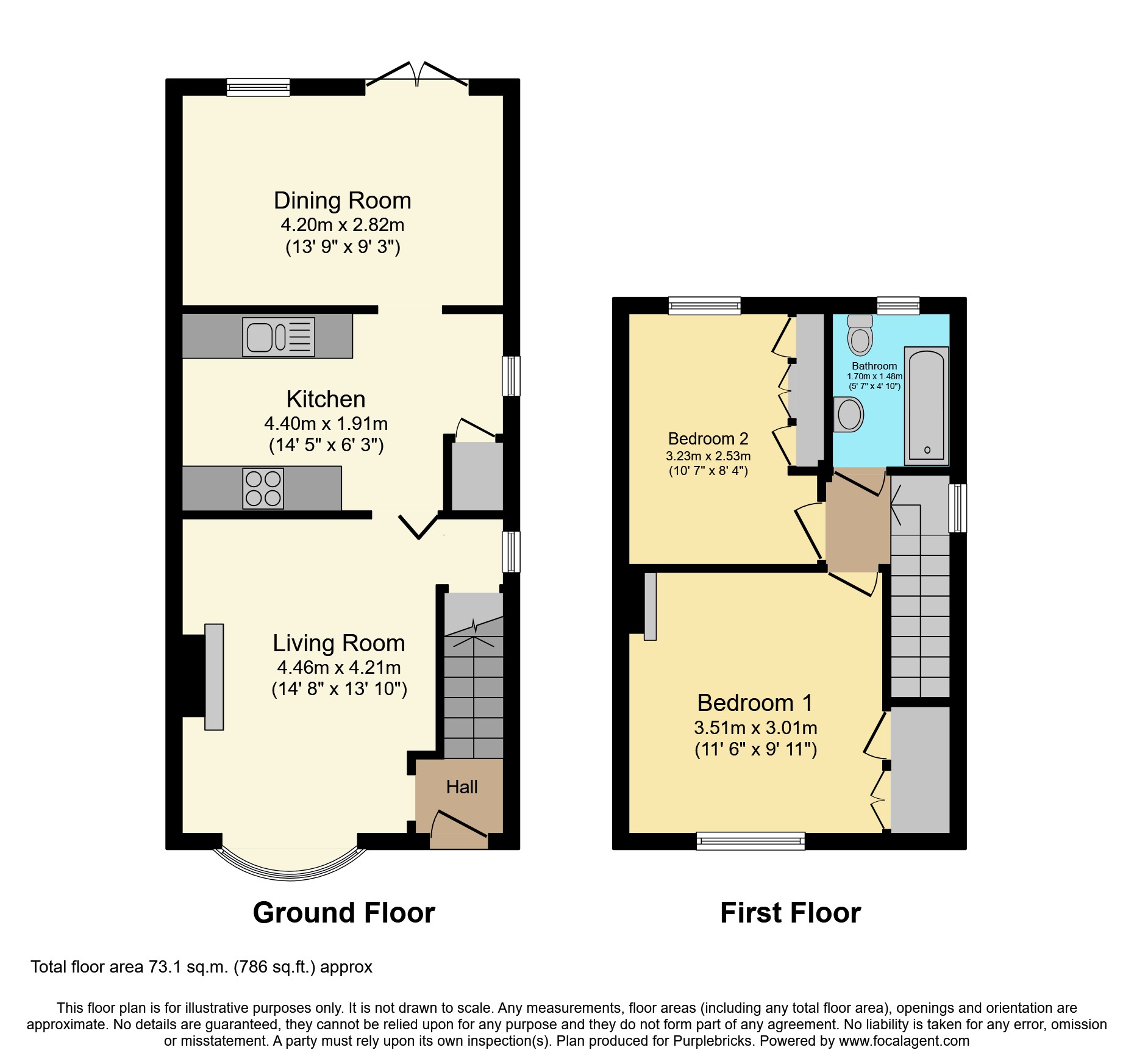End terrace house for sale in Connington Crescent, London E4
* Calls to this number will be recorded for quality, compliance and training purposes.
Property features
- Two bedrooms & two reception rooms
- Spacious end terrace house
- Large private rear garden with side access
- Off-street parking - two cars
- Fitted kitchen & first floor bathroom/wc
- Gas central heating & double glazing
- Ideal first purchase or buy to let investment
- Popular friday hill area - close to shops, & buses
- Close to schools, parks, cafes and country walks
- Close to stations - chingford & highams park
Property description
*** Guide Price of £500,000 - £525,000 *** no chain sale *** A Deceptively Spacious Two Double Bedroom two reception, End Terrace House with Large Private Rear Garden and Off-Street Parking for Two Cars
This lovely Family home has a Good Size Fitted Kitchen, first floor bathroom, double glazing and gas central heating. A brand-new Combi boiler (latest 2023 model) has recently been installed, receipts and 3-year warranty available.
The house is ideally located in Connington Crescent, a quiet residential street in the ever popular and much sought after Friday Hill area, only a short walk to all local shops and bus routes and is set close to some very highly regarded Schools for all age groups including Longshaw Primary School. Locally Chingford Hatch has useful shopping facilities that complement the more extensive amenities of Station Road which has an even greater choice of shops, restaurants, cafes and transport links.
Nearest Stations: Zone 4 and 5 tfl transport - Chingford (0.8 mi) & Highams Park (0.9 mi) alternatively Woodford Central Line (1.7 mi) which is approximately a 25-minute journey to London Liverpool Street.
Viewings can be booked and confirmed instantly 24/7 via the Purple Bricks website or by Clicking on the Brochure Tab at the bottom of this Advert.
Living Room
14' 8” x 13' 10” Double glazed window to front aspect, feature fireplace, radiator.
Kitchen
14' 5 x 6' 3” Double glazed window to side aspect, range of base and wall units, roll top work surfaces, stainless steel sink and drainer unit, electric hob and oven (untested), extractor fan, plumbing for washing machine, space for fridge freezer and door leading to private rear garden.
Dining Room
13' 9” x 9' 3”Double glazed window to rear aspect, double glazed door to garden.
Bedroom One
11' 6” x 9' 11” Double glazed window to front aspect, built in wardrobes, feature fireplace and radiator
Bedroom Two
10' 7” x 8' 4” Double glazed window to rear aspect, radiator, built in wardrobes.
Bathroom
5’7” x 4’10” - Window to rear aspect, panel enclosed bath with shower attachment, low flush W.C and wall mounted radiator.
Rear Garden
Private Rear Garden Approx. 60ft with laid lawn and side access
Front Garden
Provides Off-Street parking for 2 vehicles
Property Ownership Information
Tenure
Freehold
Council Tax Band
C
Disclaimer For Virtual Viewings
Some or all information pertaining to this property may have been provided solely by the vendor, and although we always make every effort to verify the information provided to us, we strongly advise you to make further enquiries before continuing.
If you book a viewing or make an offer on a property that has had its valuation conducted virtually, you are doing so under the knowledge that this information may have been provided solely by the vendor, and that we may not have been able to access the premises to confirm the information or test any equipment. We therefore strongly advise you to make further enquiries before completing your purchase of the property to ensure you are happy with all the information provided.
Property info
For more information about this property, please contact
Purplebricks, Head Office, B90 on +44 24 7511 8874 * (local rate)
Disclaimer
Property descriptions and related information displayed on this page, with the exclusion of Running Costs data, are marketing materials provided by Purplebricks, Head Office, and do not constitute property particulars. Please contact Purplebricks, Head Office for full details and further information. The Running Costs data displayed on this page are provided by PrimeLocation to give an indication of potential running costs based on various data sources. PrimeLocation does not warrant or accept any responsibility for the accuracy or completeness of the property descriptions, related information or Running Costs data provided here.






























.png)


