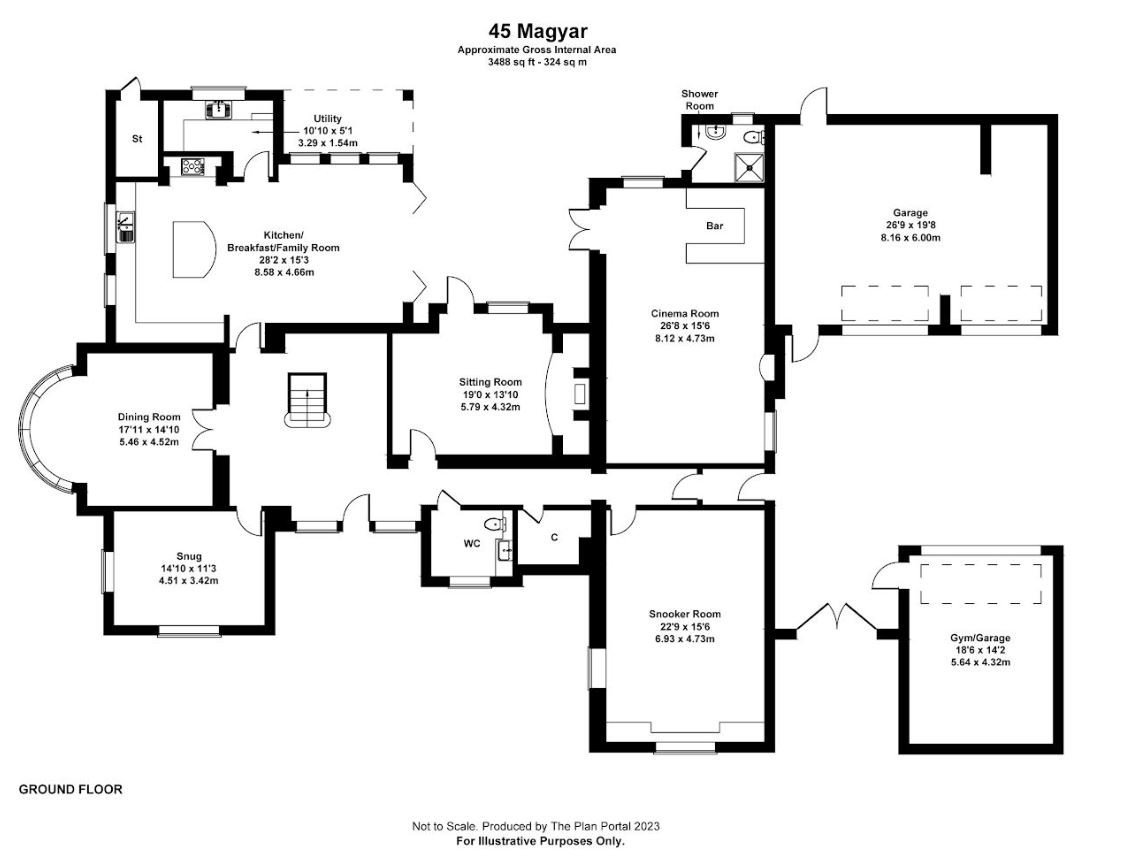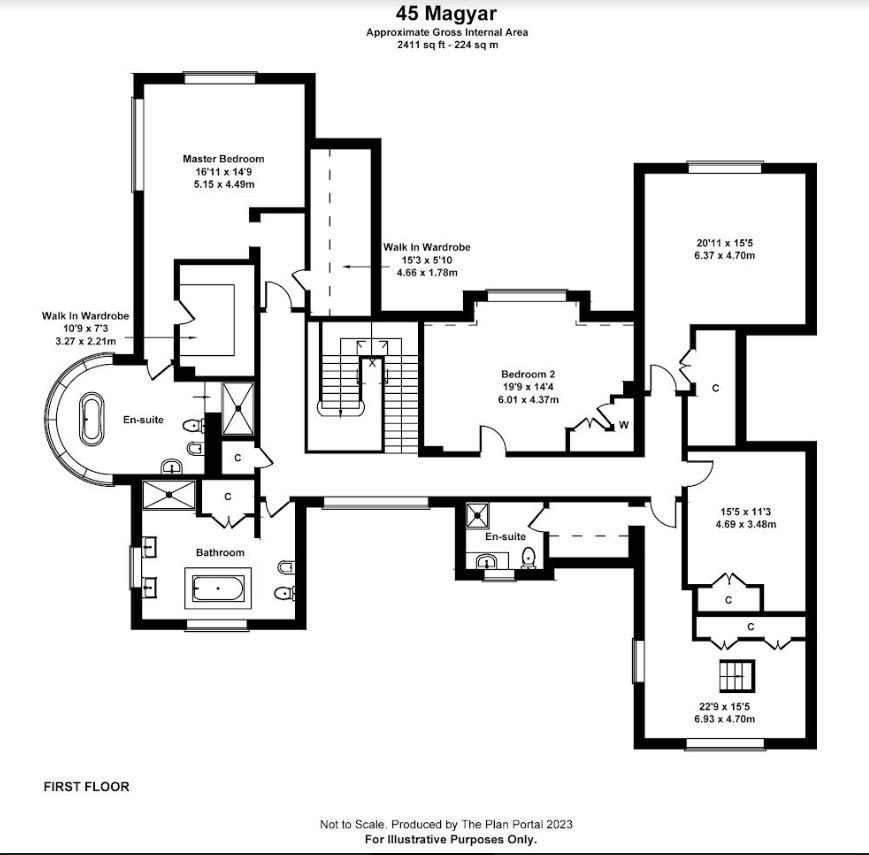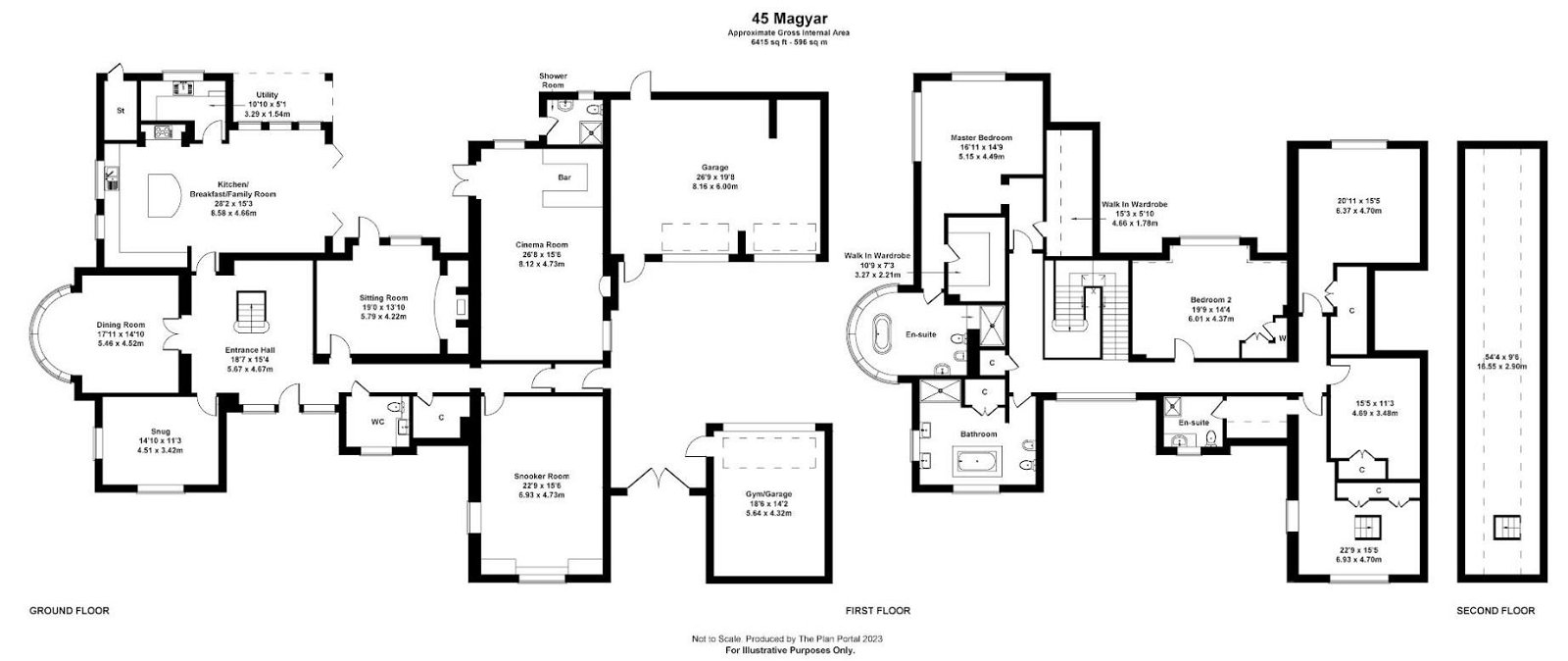Detached house for sale in 6, 000 Sqft Luxury Home, Magyar Crescent, Nuneaton CV11
* Calls to this number will be recorded for quality, compliance and training purposes.
Property features
- 5 Large Bedrooms, 3 en-suites, 1 family bathroom, downstairs shower room
- Over 6,000 Square Feet of property!
- Set back on a Quiet Cul-De-Sac
- Electric Gated Front With Sweeping Driveway with Security System
- Theatre Room With Entertainment Bar
- 2.5 miles from Nuneaton Station - Direct Route To London And Birmingham
- Entertainment Room - Ideal For A Large Office
- EPC Rating C
- Nuneaton and Bedworth Borough Council
- Council Tax Band G
Property description
Do you need a property to accommodate your large family? This is a 6,000 sqft luxury home that was skillfully built in 2009 to a very high standard, offering wonderful family amenities with vast rooms throughout.
The residence is surrounded by grounds that total about half an acre and is situated at the end of a cul-de-sac. The property is accessed by electric gates and a lengthy driveway, and the gardens are illuminated subtly all through.
Oak doors, frames, and skirtings throughout the house are some of its appealing features. It also has a sophisticated security system with CCTV cameras.
Among the many rooms in the building are the impressive reception area, guest cloakroom, study, magnificent lounge, dining room, cinema/entertainment room, and snooker/games room. Four other bedrooms, including the master bedroom with a dressing room and an en-suite bathroom finished in Victorian style, a luxury family bathroom, and two additional bedrooms with en-suite shower rooms.
One garage courtyard, three garages, one of which has been converted into a music studio, and three gardens with an outdoor loo. EPC is C.
Location
2.5 miles from the train station
Close to amenities such as convenience stores & an array of cosmopolitan bars and
restaurants
Under 2 miles from Nuneaton Golf Club Close proximity to junior and secondary schools
Commutable distance to King Edwards VI College
20 minutes to the M1,15 minutes to A444 and 20 minutes to M6 - straightforward routes
to Birmingham and London!
Rooms
Rooms - Reception Hall 14' 10" x 18' 8" plus recess (4.52m x 5.69m) With a front entrance door, sealed unit double glazed picture windows that provide good natural light, tiled flooring, a grand oak staircase leading off to the first floor, and a contemporary atrium that creates a sense of space and light, this impressive reception hall offers a lovely welcome to the home.
Visitors Cloakroom 8' x 6' 5" (2.44m x 1.96m) (2.44m x 1.96m) containing a low-level WC, a wash basin, and a shower cubicle in white. Radiator for central heating, integrated ceiling spotlights, and sealed double-glazed windows.
Study 14' 10" x 11' 9" (4.52m x 3.58m) (4.52m x 3.58m) having double-glazed, sealed-unit windows with dual aspect, timber flooring, and installed ceiling spotlights
Lounge 19' x 13' 11" (5.79m x 4.24m) (5.79m x 4.24m) - This cosy lounge is a great place to unwind and features an excellent feature brick inglenook fireplace with a gas fire that has a natural coal effect. Picture window and door with sealed unit double glazing that opens to the backyard.
Dining Room 14' 11" x 18' into the bay (5.49m x 4.55m) A sealed unit double glazed bay window on the side elevation and double doors off the main reception hall lead to the dining room, which offers a magnificent backdrop for a formal yet cosy dining experience.
Theater/Entertainment Room 15' 6" x 26' 8" (4.72m x 8.13m) This large reception area is ideal for social entertaining and has space for a retractable screen and projector. Including a feature bar area, tiled flooring, inset ceiling spotlights, sealed unit double-glazed dual-aspect windows, and double doors leading to the rear garden. Brick fireplace housing a natural coal effect living flame gas fire.
Games/Snooker Room 15' 7" x 22' 10" (4.75m x 6.96m) With its part-paneled walls, inset ceiling spotlights, and sealed unit double-glazed windows that include seating and storage, this fantastic snooker/games room is a charming highlight of the house.
With tiled flooring and a side entrance door that leads to the garage courtyard, and the side lobby.
Family Kitchen 28' 2" x 15' 4" (8.59m x 4.67m) (8.59m x 4.67m) The heart of the house is this large, open-concept family kitchen, which includes a full selection of modern-style cabinets, including a central island with a breakfast bar, fitted wall units, a fitted base unit, additional base cupboards and drawers with work surfaces, and an inset sink with a mixer tap. Falcon range burner, built-in dishwasher, and cooler refrigerator. Tiled flooring, integrated ceiling spotlights, two sets of double doors leading to the garden, two sealed unit double-glazed side windows, and two sealed unit double-glazed picture windows.
Utility Room 10' 7" x 5' 1" (3.23m x 1.55m) (3.23m x 1.55m) has a built-in sink with a mixer faucet, a base unit with work surfaces, and wall cabinets. A sealed unit double-glazed window, half-glazed rear entrance door, and plumbing for an automated washing machine complete the inside.
Gallery Landing - The atrium and a sealed unit double-glazed window on the front elevation flood this feature gallery landing with natural light. Having a functional built-in closet and an oak stair balustrade.
Master Bedroom: 14' 10" x 16' 11 (4.52m x 5.16m) The master bedroom boasts a sealed unit with double glass dual aspect windows and a walk-in shoe closet.
Changing Area - 7' 3" x 11' (2.21m x 3.35m) (2.21m x 3.35m) Large walk-in closet located off the master bedroom.
Private En-Suite Bathroom - This lavishly furnished en suite features a white suite with a freestanding cast iron bath with claw feet, a separate shower area, a wash hand basin, a bidet, and a WC. It has a Victorian motif and accent tiles. Inset ceiling spotlights, a heated towel rail, and a sealed-unit double-glazed bay window on the side elevation.
Bedroom - 215' 6" x 14' 7" in the bedroom (4.72m x 4.44m) consisting of sealed unit double glazed dual aspect windows, loft access, and two built-in double wardrobes.
Changing Area 7' 10" x 5' 5" (2.39m x 1.65m) (2.39m x 1.65m) Has access to the en-suite and tiled flooring.
Shower Room with En-Suite - This contemporary-styled modern en-suite comprises fully tiled walls, a shower, a wash basin, and a low-level WC, as well as a heated towel rail, tiled flooring, a shaver point, inset ceiling spotlights, and a sealed unit double glazed window.
Bedroom three: 15' 5" x 14' 8 plus door recess (4.70m x 4.47m) having a sealed unit double glazed dual aspect window, a built-in double wardrobe, and loft access.
En-Suite is completely tiled and features a contemporary white suite with a shower, pedestal wash basin, and low-level WC. A heated towel rail, tiled floors, spotlights positioned onto the ceiling, and a razor point.
Bedroom Four 19' 9" x 14' 5" (6.02m x 4.39m) containing sealed unit double glazed windows, inset ceiling spotlights, and built-in double and single wardrobes.
Bedroom Five 11' 6" x 15' 5" (3.51m x 4.70m) has a sealed unit double-glazed window, an integrated double wardrobe, and spotlights recessed in the ceiling.
Family Bathroom maximum 14' 4" x 13' 4" (4.37m x 4.06m) Another great aspect of the house is the excellent family bathroom. Having wall-to-wall tile and being opulently furnished with a beautiful suite that includes a centre bath, a sizable separate shower area, twin wash hand basins, and a low-level WC. A heated towel rail, an integrated ceiling spotlight, and sealed unit double glass windows with a dual aspect are all built-in features.
Garages - The property features a double and single garage located to the side of the home in a secluded, gated courtyard that is accessed through large double gates. Both garages have boarded loft spaces, electric remote-controlled doors, and garages. Two of the garages were transformed into a soundproofed, air-conditioned music studio, but they may be restored if needed. A long, curving, paved driveway with a turning angle leads to the courtyard and provides additional hardstanding for many motor vehicles.
Gardens - The property is situated in grounds that cover around half an acre. The grounds contain granite paving, grass, a patio area, a floral rockery, and a water feature, all of which are complemented by soft lighting. The grounds also require relatively little upkeep. There is an outside power source.
Boiler Room - The gas-fired boilers that heat the home's radiators and provide domestic hot water are kept in the outdoor boiler room.
Shower area outside, 7' 5" x 5' 7" (2.26m x 1.70m) This practical outdoor restroom has fully tiled walls and is set with a shower, pedestal sink, and low-level WC. Tiled flooring, an extractor, and sealed-unit double-glazed windows are all present.
Anti Money Laundering
We will appreciate your co-operation in fulfilling our requirements to comply with anti money laundering regulations. As well as traditional methods of producing photographic id and proof of address, Xchange Properties as the Agent may also use an electronic verification system to meet compliance obligations for aml. This system allows us to verify you from basic details. You understand that we will undertake this search for the purpose of verifying your identity. Any personal data we receive from you for the purpose of money laundering checks will be processed only for the purposes of preventing money laundering.
Agent Notes
All measurements are approximate and quoted in metric with imperial equivalents and for general guidance only and whilst every attempt has been made to ensure accuracy, they must not be relied on. The fixtures, fittings and appliances referred to have not been tested and therefore no guarantee can be given and that they are in working order. Internal photographs are reproduced for general information and it must not be inferred that any item shown is included with the property. For a free valuation, contact the numbers listed on the brochure
Additional Services
Do you have a property to sell? Xchange Properties offers a professional service to homeowners throughout the Nuneaton area. Please contact us today for a Free Valuation and so we can discuss our services in more detail.
Property info
For more information about this property, please contact
Xchange Properties, CV10 on +44 24 7513 8674 * (local rate)
Disclaimer
Property descriptions and related information displayed on this page, with the exclusion of Running Costs data, are marketing materials provided by Xchange Properties, and do not constitute property particulars. Please contact Xchange Properties for full details and further information. The Running Costs data displayed on this page are provided by PrimeLocation to give an indication of potential running costs based on various data sources. PrimeLocation does not warrant or accept any responsibility for the accuracy or completeness of the property descriptions, related information or Running Costs data provided here.


































.png)