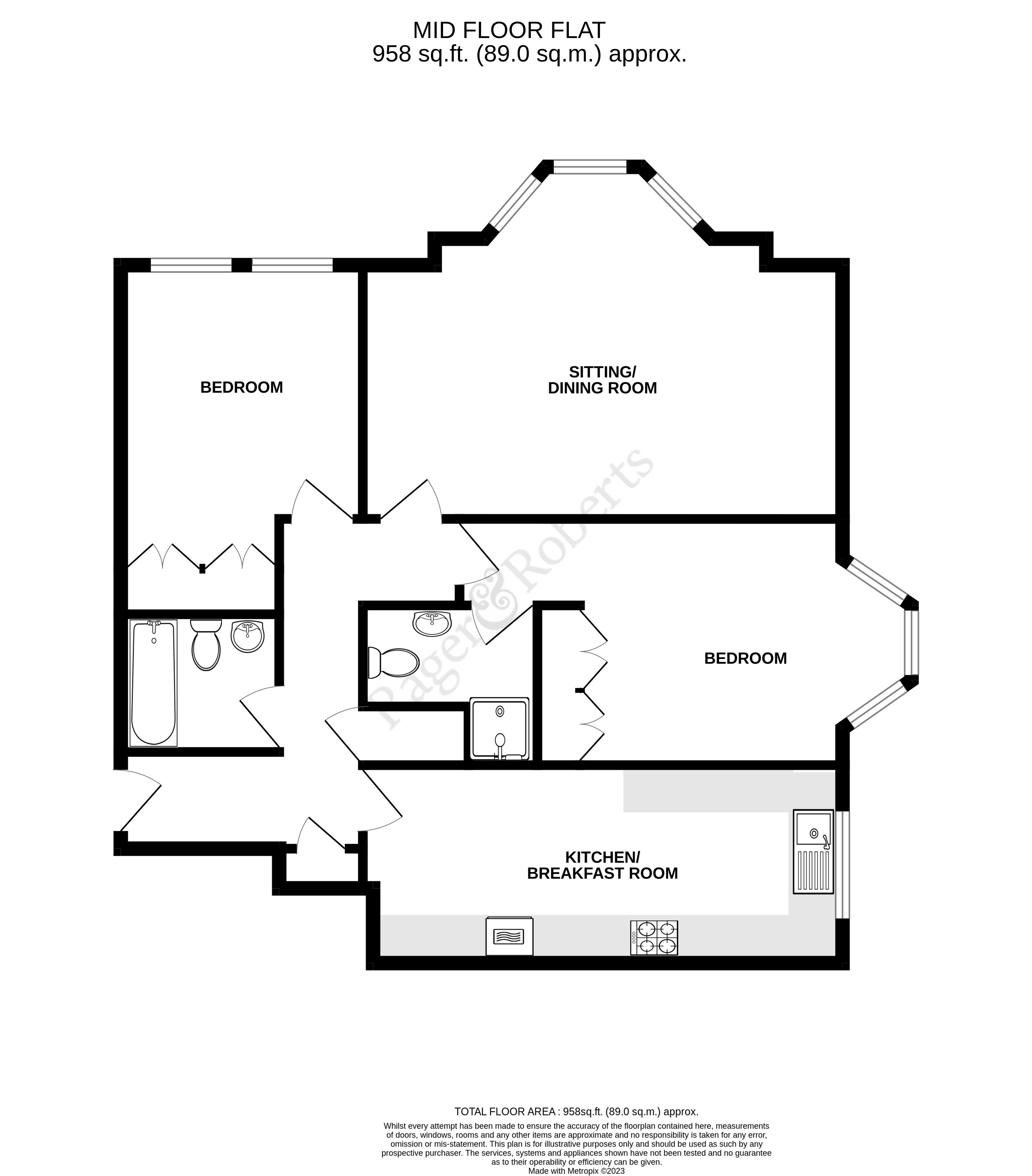Flat for sale in The Goffs, Eastbourne BN21
* Calls to this number will be recorded for quality, compliance and training purposes.
Property features
- Communal entrance hall
- Passenger lift and stairs to the second floor
- Private entrance hall
- Spacious 19' sitting/dining room
- 19' kitchen/breakfast room
- 2 double bedrooms including master bedroom suite with en suite shower room
- Separate bathroom with wc
- Gas fired central heating and double glazing
- Attractive gated communal gardens and grounds
- Garage
Property description
A remarkably spacious second floor apartment forming part of an exceptionally fine purpose built flat development.
The apartment has been immaculately kept by the present owner and recently redecorated throughout. The generous proportioned accommodation includes 2 spacious double bedrooms, a 19' sitting/dining room and large kitchen/breakfast room. An early appointment to view is strongly recommended to appreciate the high merit and appeal of this fine apartment. Offered for sale with no onward chain.<br /><br />
Entrance Hall
With video entry phone system, cloaks cupboard, deep storage cupboard housing the hot water cylinder, radiator.
Spacious Sitting Room/Dining Room (6.05m x 4.6m (19' 10" x 15' 1"))
Into the bay window and affording an aspect over the attractive communal grounds, 2 radiators.
Large Kitchen/Breakfast Room (5.97m x 2.46m (19' 7" x 8' 1"))
And equipped with extensive range of working surfaces with drawers and cupboards below and matching range of cabinets above, double bowl sink unit with mixer tap, range of integrated appliances include the electric eye level fan double oven and grill, gas hob with filter hood above, washing machine, dishwasher, refrigerator/freezer, wall mounted concealed gas fired boiler, tiled floor, radiator.
Master Bedroom Suite Comprising Bedroom 1 (4.3m x 3.23m (14' 1" x 10' 7"))
Excluding the depth of the deep door recess and extensive range of built in wardrobe cupboards, bay window, views across to the adjacent park, radiator, door to
En Suite Shower Room
With shower unit and wall mounted fittings, pedestal wash basin, low level wc, radiator.
Bedroom 2 (3.84m x 3.35m (12' 7" x 11' 0"))
Excluding the depth of the range of built in wardrobe cupboards, aspect over the attractive communal grounds, radiator.
Bathroom
With panelled bath and shower attachment, pedestal wash basin, low level wc, extractor fan, radiator.
Outside
Dukesbury House has the benefit of large attractively maintained communal gardens and grounds provided for the enjoyment of residents and are adjacent to the scenic Gildredge Park.
Garage (5.2m x 2.44m (17' 1" x 8' 0"))
Situated in a block within the grounds with electric up and over door.
Property info
For more information about this property, please contact
Rager & Roberts, BN21 on +44 1323 916782 * (local rate)
Disclaimer
Property descriptions and related information displayed on this page, with the exclusion of Running Costs data, are marketing materials provided by Rager & Roberts, and do not constitute property particulars. Please contact Rager & Roberts for full details and further information. The Running Costs data displayed on this page are provided by PrimeLocation to give an indication of potential running costs based on various data sources. PrimeLocation does not warrant or accept any responsibility for the accuracy or completeness of the property descriptions, related information or Running Costs data provided here.




























.png)