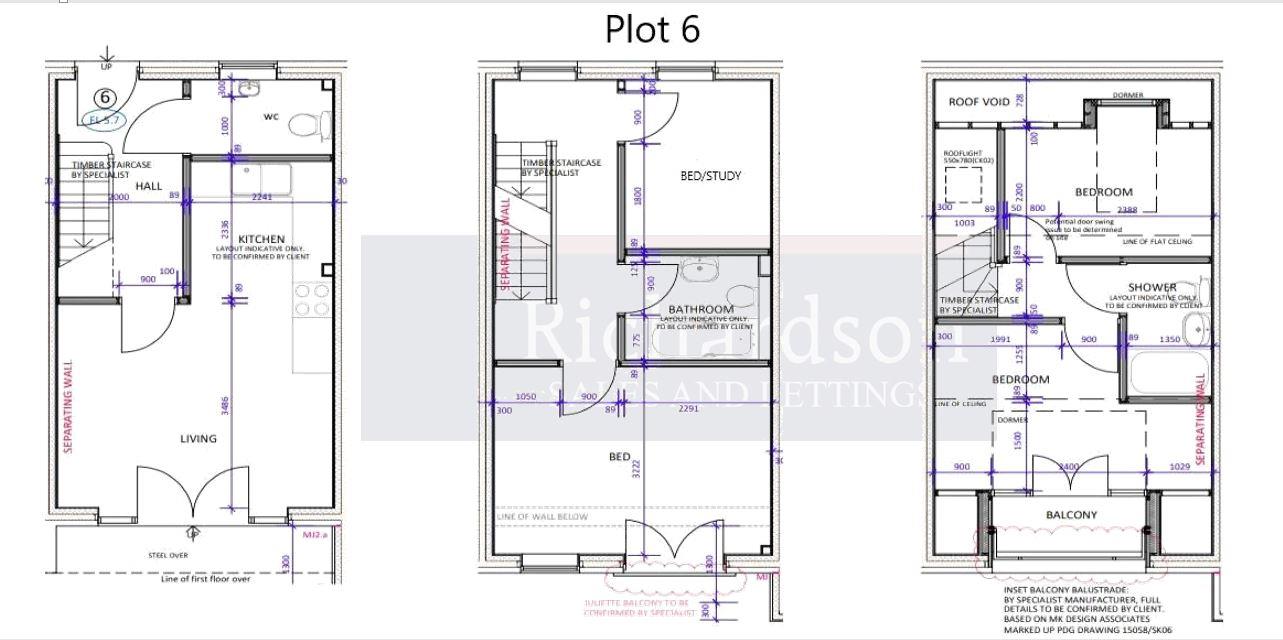Town house for sale in Eastgate, Bourne PE10
* Calls to this number will be recorded for quality, compliance and training purposes.
Property features
- Individual new build mews home
- 11 properties in total backing onto Bourne Eau
- Reception hall with cloakroom
- L shaped kitchen/living dining room
- 2 Bedrooms and bathroom
- Two further bedrooms to top floor with shower room
- Patio/terrace to the rear
Property description
Nearing completion a small site of only 11 town house properties built in a mews style of various designs within easy walking distance of town centre and with a wonderful outlook over the Bourne Eau. Built to a high specification the architect has created an attractive street sence with different roof levels and elevations with both dormer windows and roof lights to the front. This is mirrored on the rear elevations with some having Juliette Balconies and picture windows with each having a paved patio area behind a glass balustrade to make the most of the river view. As any discerning purchaser would expect the specification is high with gas central heating and, depending on stage of build, a personnel choice in floor coverings, tiling and paint colours, all within an excellent sap energy rating of 86b.
Number 6 is another one off design in the mews which offers 3 bedroom accommodation . The L shaped kitchen diner has French doors out to the patio area. To the first floor the master bedroom has a Juliet balcony, there is also the bathroom and further study/bedroom. To the top floor is a shower room, a further two bedrooms with one also having a small balcony. The accommodation comprise reception hall with cloakroom off. L shaped kitchen living diner. To the first floor master bedroom with balcony, bathroom and further study bedroom. To the top floor the rear bedroom has a small balcony, shower room with the front bedroom having a dormer window.
Reception Hall
Cloakroom (2.2m x 1.26m (7'2" x 4'1"))
Open Plan Kitchen/Living/Dining Room (5.9m max x 4.26m max/ overall (19'4" max x 13'11")
First Floor Landing
Bedroom (4.3m x 3.2m (14'1" x 10'5"))
Study Bedroom (2.9m x 2.26m (9'6" x 7'4"))
Bathroom (2.2m x 1.8m (7'2" x 5'10"))
Second Floor Landing
Bedroom (4026m max (2.85m min) x 2.84m min (13208'7" max (9)
Bedroom (3.17m max x 1.9m at waist (10'4" max x 6'2" at wai)
Shower Room (2.2m max x 1.3m (7'2" max x 4'3"))
External Details
Paved patio area to the rear with glass balustrade overlooking Bourne Eau.
Council Tax
South Kesteven District Council Tax Band to be allocated as new build.
Agents Note
The photos are of the show home, and may differ from the actual house design.
Viewing
By telephone appointment with Richardson
Property info
For more information about this property, please contact
Richardson Chartered Surveyors, PE9 on +44 1780 673946 * (local rate)
Disclaimer
Property descriptions and related information displayed on this page, with the exclusion of Running Costs data, are marketing materials provided by Richardson Chartered Surveyors, and do not constitute property particulars. Please contact Richardson Chartered Surveyors for full details and further information. The Running Costs data displayed on this page are provided by PrimeLocation to give an indication of potential running costs based on various data sources. PrimeLocation does not warrant or accept any responsibility for the accuracy or completeness of the property descriptions, related information or Running Costs data provided here.




























.png)
