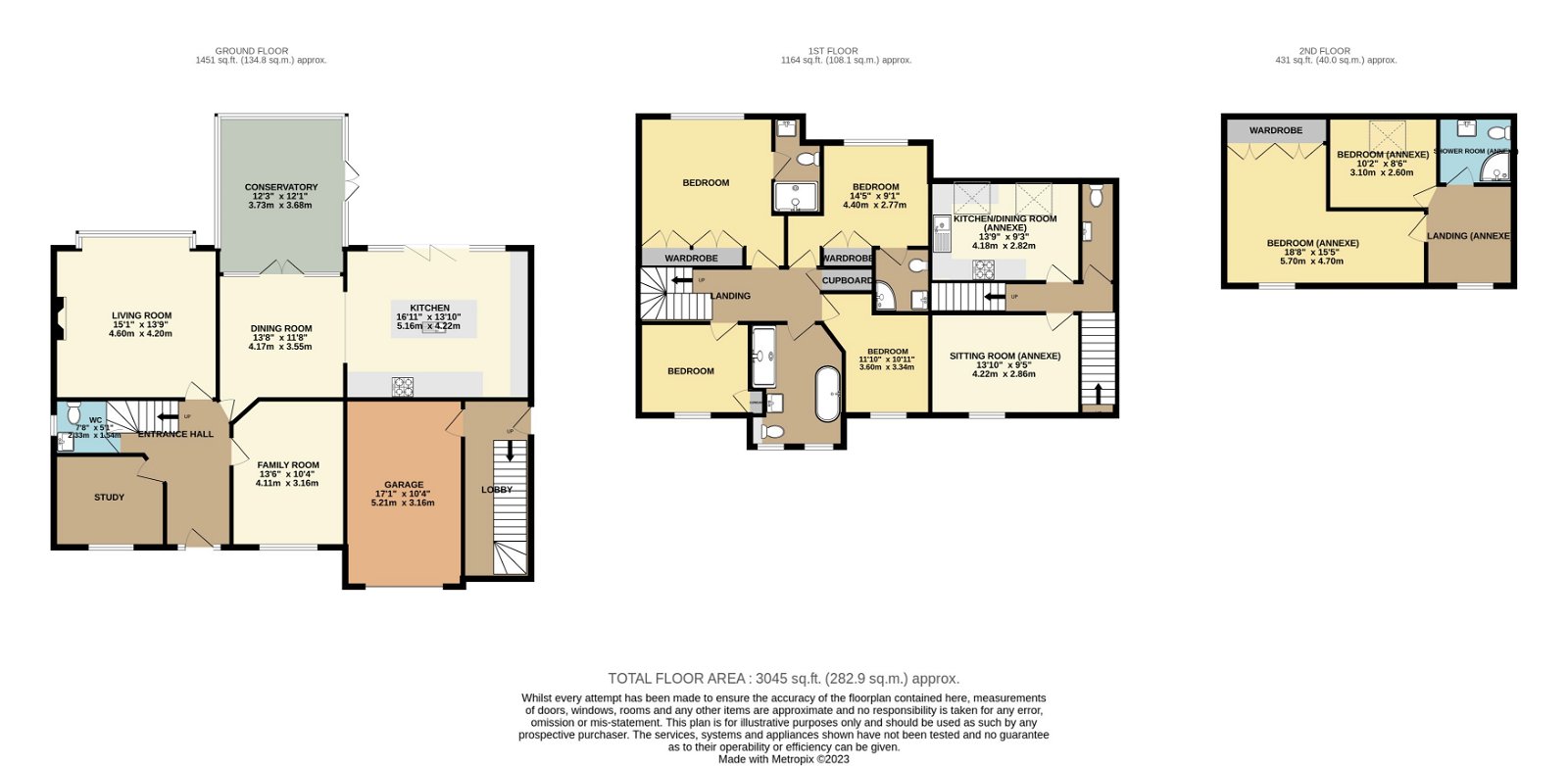Detached house for sale in Simpsons Walk, Horsehay, Telford TF4
* Calls to this number will be recorded for quality, compliance and training purposes.
Property features
- JC0610
- Spacious detached family home
- Entrance hall, Study
- Family room, Guest WC
- Living room, Dining room, Conservatory
- Refitted kitchen with integrated appliances
- 4 bedrooms (plus a further 2 bedrooms in the annex)
- 2 En suites, family bathroom
- Annex with living room, dining kitchen, shower room & 2 bedrooms
- Garage & gardens
Property description
JC0610
Within the old established village of Horsehay on the fringe of Telford, 37 Simpsons Walk is convenient for access to the amenities of the Horsehay area including the golf course, nursery, Horsehay pool and Telford steam railway. The property is also well placed for access to the historic town of Ironbridge and an excellent road network connects all other regions of the Telford area including the Telford Town Centre shopping complex with its wide range of leisure and recreational facilities, which is positioned approximately 4 miles away.
This well presented modern detached family home was built by Bryant Homes in the late 90's and has since been extensively remodeled inside to create flexible and spacious living space over 3 floors.
The main accommodation briefly comprises an entrance hall, study, guest cloakroom, family room, living room, dining room, large conservatory, remodeled kitchen with large island and bi-folding doors leading out to the rear.
On the first floor there are 4 double bedrooms, 2 with en suite shower rooms and a large refitted family bathroom.
A rear lobby that can be independently accessed allows access to the single integral garage with light and power. The lobby also gives access to the annexe accommodation which comprises of a sitting room, dining kitchen with integrated appliances, and a WC.
A further set of stairs ascend to the third floor where there are 2 double bedrooms and a shower room.
Outside to the front there is a tarmac driveway providing parking and access to the garage. The front garden is laid mainly to lawn with inset specimen shrubs and bushes.
To the rear, the large landscaped garden has a large decked area immediately adjacent to the bi fold door from the kitchen which leads on to a further large paved patio seating area. The remaining rear garden is lawned with well stocked raised borders with a variety of mature shrubs and bushes.
For more information about this property, please contact
eXp World UK, WC2N on +44 1462 228653 * (local rate)
Disclaimer
Property descriptions and related information displayed on this page, with the exclusion of Running Costs data, are marketing materials provided by eXp World UK, and do not constitute property particulars. Please contact eXp World UK for full details and further information. The Running Costs data displayed on this page are provided by PrimeLocation to give an indication of potential running costs based on various data sources. PrimeLocation does not warrant or accept any responsibility for the accuracy or completeness of the property descriptions, related information or Running Costs data provided here.















































.png)
