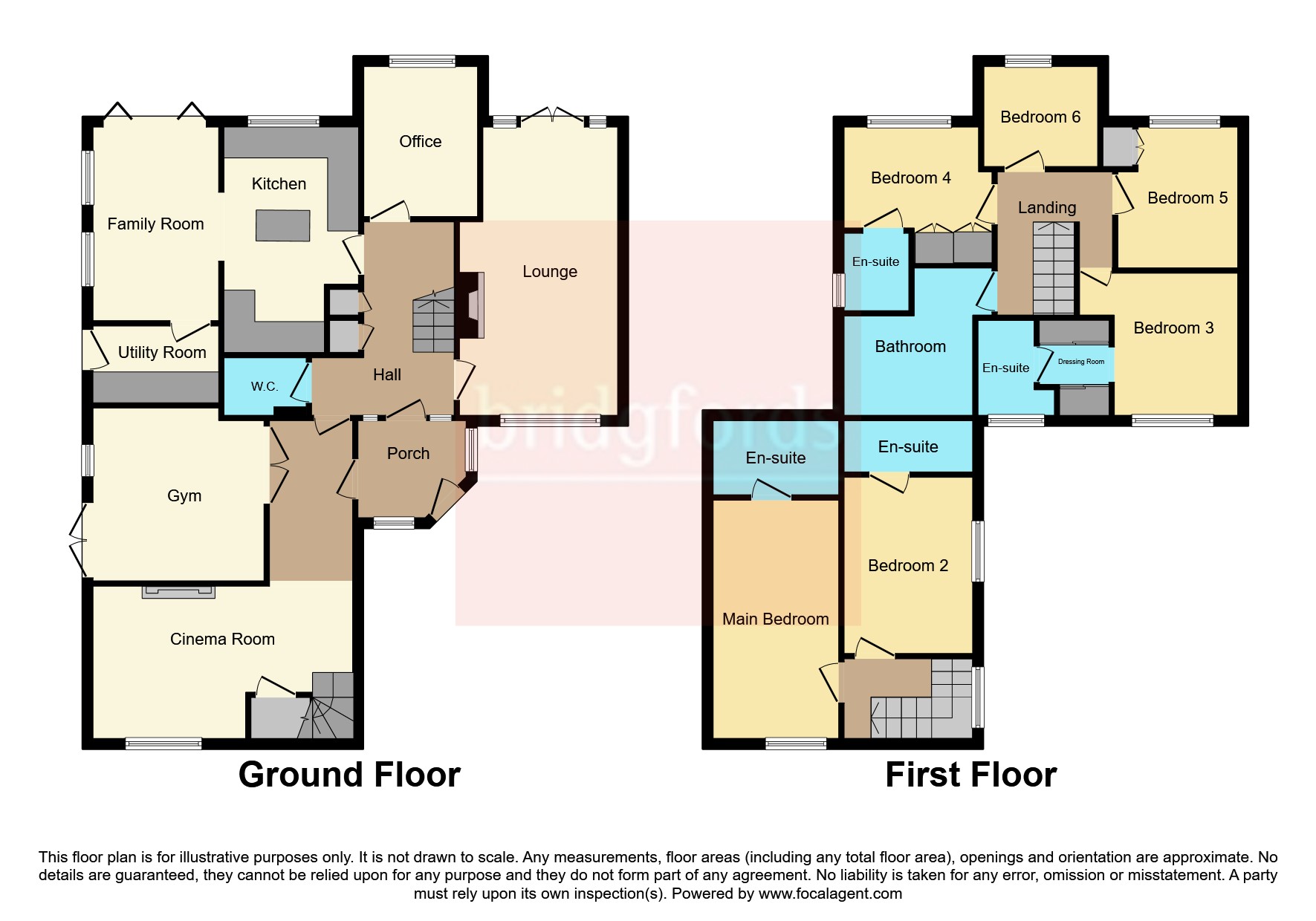Detached house for sale in Brook Lane, Ranton, Stafford, Staffordshire ST18
* Calls to this number will be recorded for quality, compliance and training purposes.
Property features
- Idyllic Countryside Setting
- Versatile Interior
- Viewing Essential
- Four En Suites & Bathroom
- Gym & Cinema Room
- Wonderful Rural Village Location
Property description
Welcome to your dream home nestled in the charming rural hamlet of Ranton! This captivating detached house has been thoughtfully extended, creating an idyllic haven for your family to flourish. Embrace the tranquillity of countryside living with scenic river walks right on your doorstep, promising endless adventures for outdoor enthusiasts.
Step inside to discover a haven of versatility and comfort. The ground floor greets you with a warm embrace, featuring a welcoming porch, a spacious lounge for cozy evenings, a functional office space, and a family room exuding warmth and relaxation. The heart of the home, the kitchen, invites culinary creativity while the utility area ensures practicality. A guest WC adds convenience, while an inner hall leads to your personal sanctuary—a gym and cinema room, perfect for unwinding or entertaining guests.
Ascend the stairs to discover a haven of rest and rejuvenation. The first floor offers an abundance of space, including a luxurious master bedroom complete with a dressing area and en suite for indulgent moments of self-care. Three of the additional bedrooms, benefit from their own en suite, whilst the other two share a family bathroom completing this level.
Outside, a spacious driveway providing ample parking for family and guests alike. The expansive garden sets the stage for unforgettable gatherings and al fresco dining, enveloping you in natural beauty and tranquillity.
Your dream home awaits—schedule your viewing today and embark on a journey of timeless elegance and warmth.
Discription
Outside Front:
A picturesque scene welcomes you with a paved driveway offering ample off-road parking, framed by a lawn and accompanied by the a delightful brook.
Entrance Porch:
Step into elegance within this inviting space boasting tile flooring and bathed in natural light from two double-glazed windows. The vaulted ceiling adds a touch of grandeur, while internal timber doors lead to:
Entrance Hall:
A grand entrance unfolds with porcelain tiled flooring leading the way to the upper levels via stairs adorned with a contemporary glass and timber balustrade. Storage abounds within two cupboards, while a modern column radiator adds both style and function.
Lounge:
A sanctuary of comfort awaits, featuring laminate flooring underfoot and the warmth of two radiators. The centrepiece is a captivating wood burner fire, nestled within a tiled hearth and crowned by a timber mantle. Dual aspects from a front-facing window and rear French doors invite in natural light and garden (truncated)
Internal
Outside Rear:
Step into your own private oasis with a tiled patio seating area seamlessly transitioning into a barbecue zone, perfect for alfresco dining and entertaining. The lawn bordered by flower beds and verdant hedging, offering both privacy and a touch of natural beauty. A charming brook adds a tranquil ambiance to the space, while discreetly placed panel fencing ensures a sense of seclusion.
Landing One:
Ascend the stairs to a striking gallery landing adorned with a feature glass balustrade, offering an airy and modern aesthetic. With loft access and internal doors leading to various quarters, including:
Master Bedroom:
Discover a cozy retreat in the spacious master bedroom, featuring a radiator for comfort and a double-glazed window framing views of the front garden.
Dressing Room:
Adjacent to the master bedroom, the dressing room boasts fitted wardrobes with sliding mirror doors, providing ample storage space and a touch of luxury.
En-Suite - Master:
Indulge (truncated)
Property info
For more information about this property, please contact
Bridgfords - Stafford Sales, ST16 on +44 1785 292813 * (local rate)
Disclaimer
Property descriptions and related information displayed on this page, with the exclusion of Running Costs data, are marketing materials provided by Bridgfords - Stafford Sales, and do not constitute property particulars. Please contact Bridgfords - Stafford Sales for full details and further information. The Running Costs data displayed on this page are provided by PrimeLocation to give an indication of potential running costs based on various data sources. PrimeLocation does not warrant or accept any responsibility for the accuracy or completeness of the property descriptions, related information or Running Costs data provided here.































.png)
