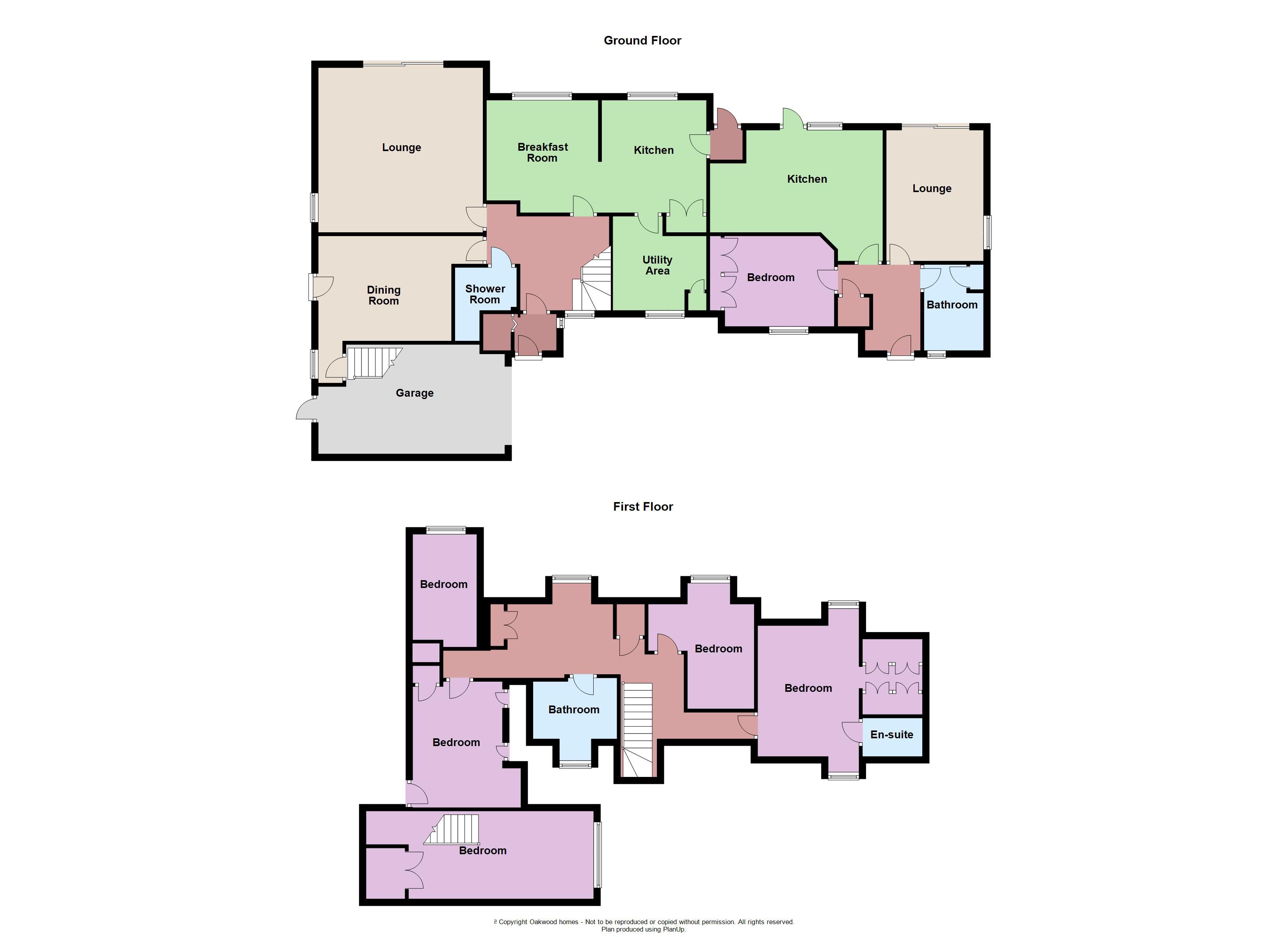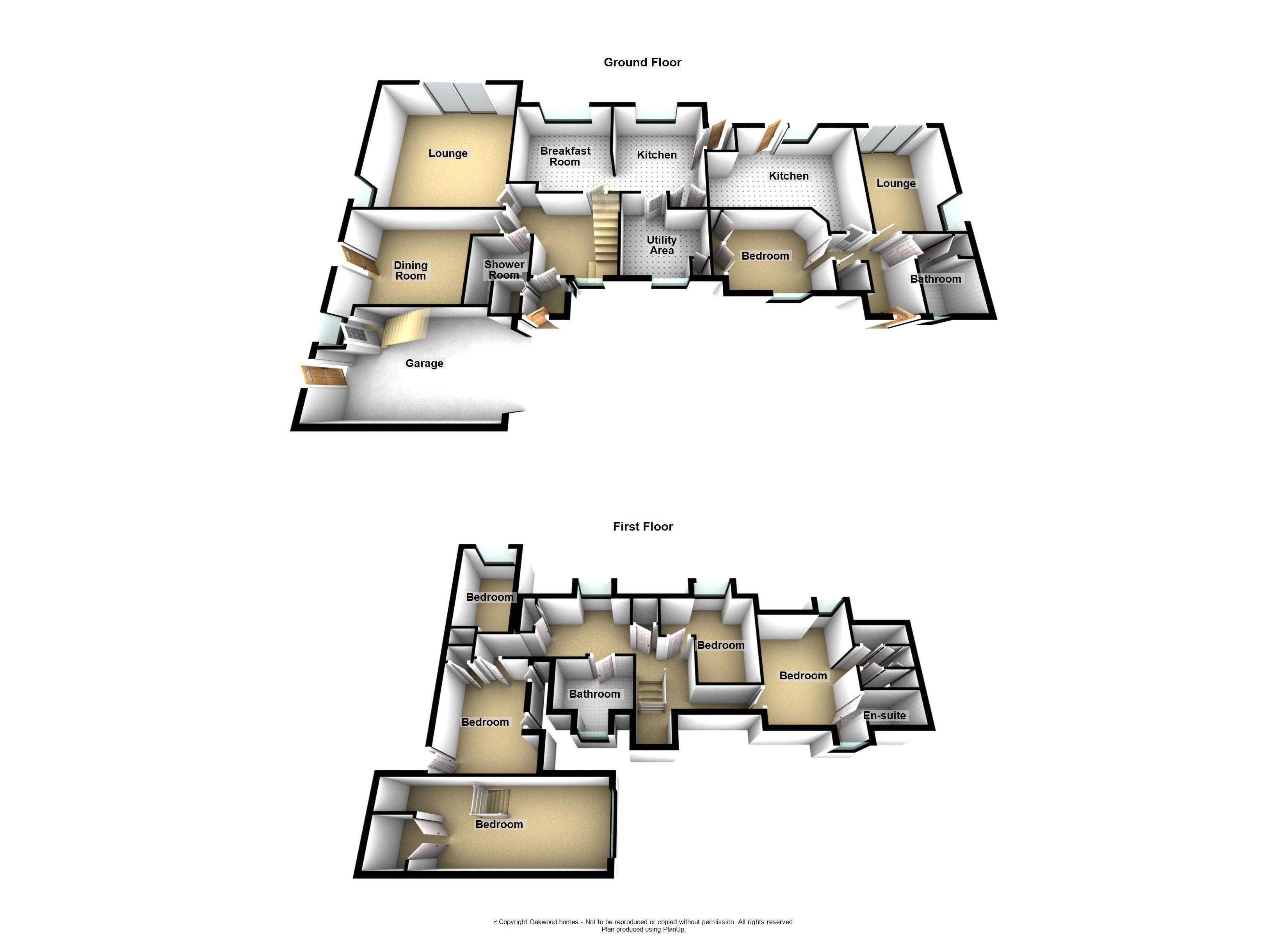Detached house for sale in Ostlers Lane, Sarre, Birchington CT7
* Calls to this number will be recorded for quality, compliance and training purposes.
Property features
- Versatile accommodation
- 5 bedrooms, 3 reception rooms
- Master suite with dressing room and en-suite
- 5th bedroom/games room
- Completely self contained annexe
- Air b&B potential
- Garage
- Private gardens
Property description
If you are looking for a property that offers space, versatility an annexe/air B&B potential then look no further. Situated in the picturesque village of Sarre on the very outskirts of Thanet and with the historic Cherry brandy house pub at its heart and with the Cathedral city of Canterbury just 9 miles distant to the west and the well serviced village of Birchington 4 miles distant to the east, this spacious detached house offers 5 bedroom accommodation with the added benefit of a completely self contained annexe which offers versatility in term of both multi generational living or an income generator being either sub let on an AST or holiday lets. We strongly recommend internal inspection to appreciate the scope and nature of this most unusual home!
Main house
Ground floor
Entrance Hall
Lounge 16'00" (4.88m) x 16'00" (4.88m)
Dining room 12'11" (3.94m) x 10'02" (3.10m)
Kitchen / diner 21'07" (6.58m) x 11'00" (3.35m)
Utility 8'04" (2.54m) x 8'04" (2.54m)
Shower/W.C 7'00" (2.13m) x 6'02" (1.88m)
First floor
Master bedroom 12'08" (3.86m) x 9'09" (2.97m) Plus
Walk in wardrobe/ Dressing area
En- suite shower room
Bedroom 12'03" (3.73m) x 9'05" (2.87m)
Bedroom 10'11" (3.33m) x 9'05" (2.87m)
Bedroom 10'01" (3.07m) x 9'05" (2.87m)
Bathroom 8'01" (2.46m) x 5'09" (1.75m)
Games room/ bedroom 18'09" (5.71m) x 8'05" (2.57m) (accessed via separate stairs from the dining room)
Exterior
To the front of the property there is an extensive driveway leading to an oversize garage 18'09" (5.71m) x 10'08" (3.25m). The rear garden has a large patio area, lawns and a brick built BBQ. Mature trees and screen fencing.
Annexe
Entrance hall
Lounge 12'08" (3.86m) x 10'00" (3.05m)
Kitchen Diner 16'06" (5.03m) x 10'02" (3.10m)
Bedroom 11'07" (3.53m) x 8'09" (2.67m)
Bathroom
Exterior
Private rear garden with large patio area, lawn and mature tree garden shed and side access.
Agents note
None of the appliances or services have been tested and prospective purchasers should satisfy themselves as to their condition.
Property info
For more information about this property, please contact
Oakwood Homes - Broadstairs, CT10 on +44 1843 306698 * (local rate)
Disclaimer
Property descriptions and related information displayed on this page, with the exclusion of Running Costs data, are marketing materials provided by Oakwood Homes - Broadstairs, and do not constitute property particulars. Please contact Oakwood Homes - Broadstairs for full details and further information. The Running Costs data displayed on this page are provided by PrimeLocation to give an indication of potential running costs based on various data sources. PrimeLocation does not warrant or accept any responsibility for the accuracy or completeness of the property descriptions, related information or Running Costs data provided here.









































.png)
