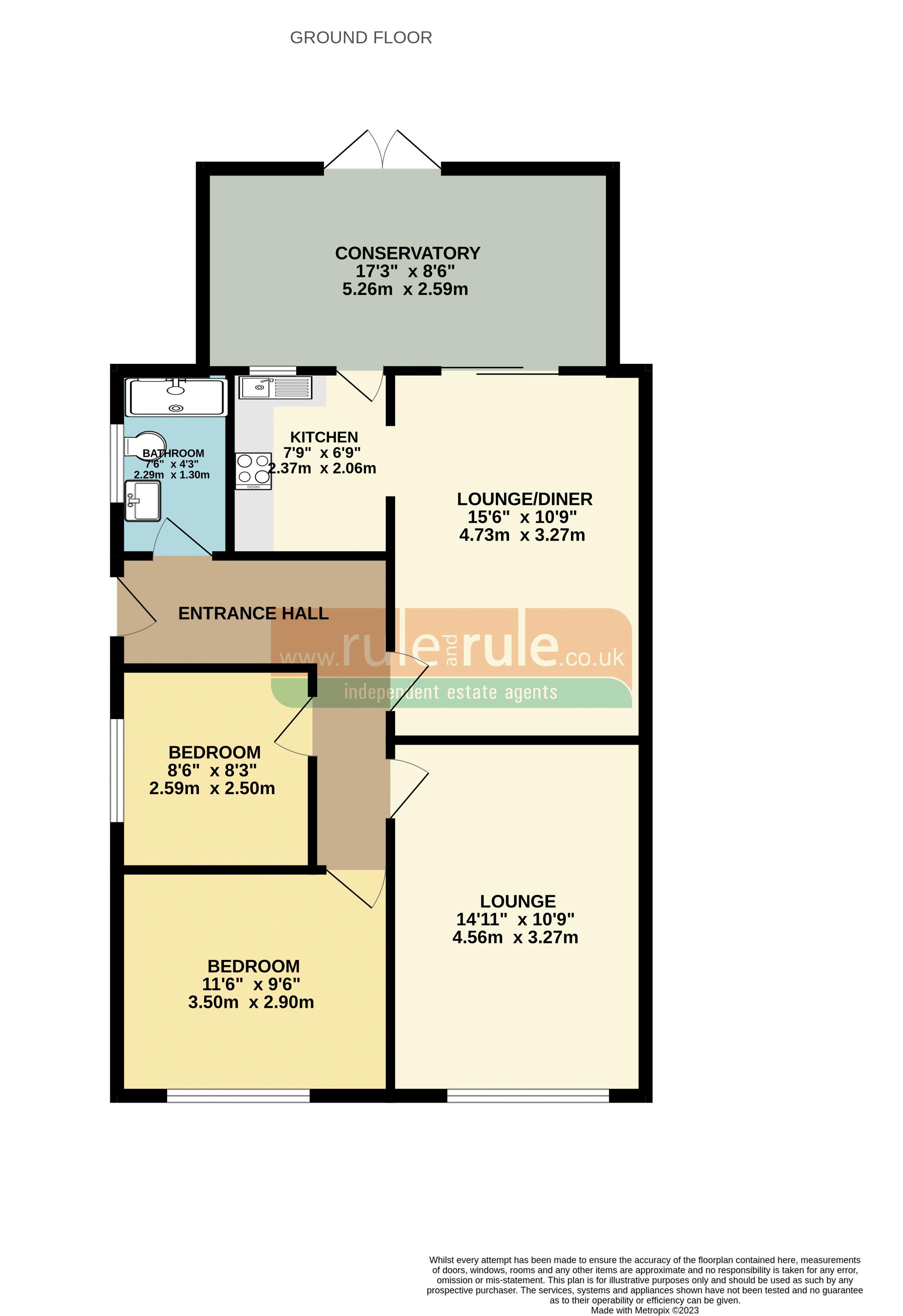Bungalow for sale in Minster Road, Minster On Sea, Sheerness ME12
* Calls to this number will be recorded for quality, compliance and training purposes.
Property features
- Tidy 2/3 Bed semi-detached bulgalow
- Double glazed and centrally heated
- Good sized rear garden
- Parking for a few cars (could benefit from turning head to aid parking access)
- Sought after location in Minster Road
- Call Mark or Craig now to arrange your viewing
Property description
Take a look at this spacious 2/3 bedroom semi-detached bungalow, situated in sought after Minster Road.
The property offers good potential to extend and provides off street parking to front for which the access could be greatly improved with the simple addition of a turning head.
The accommodation comprises a separate lounge and dining room, which could be easily converted to provide a 3 bedroom home if needed. With a little imagination, this could be a great family home.
Outside there's parking for a few cars with space to increase parking if required. To the rear, is a mature garden that's been the owners pride and joy for many years. This is laid mainly to lawn with borders, mature shrubs and trees.
Please call Rule and Rule to arrange a viewing.
Entrance Door To...
Entrance Hallway
Bathroom (7' 6'' x 4' 3'' (2.28m x 1.29m))
Vinyl floor, modern double shower stall, low level WC, wash hand basin, double glazed window.
Bedroom 1 (11' 6'' x 9' 6'' (3.50m x 2.89m))
Laminate floor, radiator panel, storage cupboard, coved ceiling, double glazed window.
Bedroom 2 (8' 6'' x 8' 3'' (2.59m x 2.51m))
Laminate floor, radiator panel, double glazed window, storage cupboard.
Lounge/Bedroom 3 (15' 0'' x 10' 9'' (4.57m x 3.27m))
Carpet, radiator panel, double glazed window, fireplace, coved ceiling, power points.
Lounge/Diner (15' 6'' x 10' 9'' (4.72m x 3.27m))
Carpet, radiator panel, double glazed window, gas fire, double glazed patio doors to....
Conservatory (17' 3'' x 8' 6'' (5.25m x 2.59m))
Carpeted floor, radiator panel, light fittings.
Kitchen (7' 9'' x 6' 9'' (2.36m x 2.06m))
Vinyl floor, grey units, space for cooker, power points, work surface space, tiled floor, stainless steel sink unit.
Outside
Ample off street parking to front and side, lawn garden and side access to rear garden with lawn, shed, summerhouse, trees and shrubs.
Property info
For more information about this property, please contact
Rule & Rule, ME12 on +44 1795 883526 * (local rate)
Disclaimer
Property descriptions and related information displayed on this page, with the exclusion of Running Costs data, are marketing materials provided by Rule & Rule, and do not constitute property particulars. Please contact Rule & Rule for full details and further information. The Running Costs data displayed on this page are provided by PrimeLocation to give an indication of potential running costs based on various data sources. PrimeLocation does not warrant or accept any responsibility for the accuracy or completeness of the property descriptions, related information or Running Costs data provided here.

















.png)
