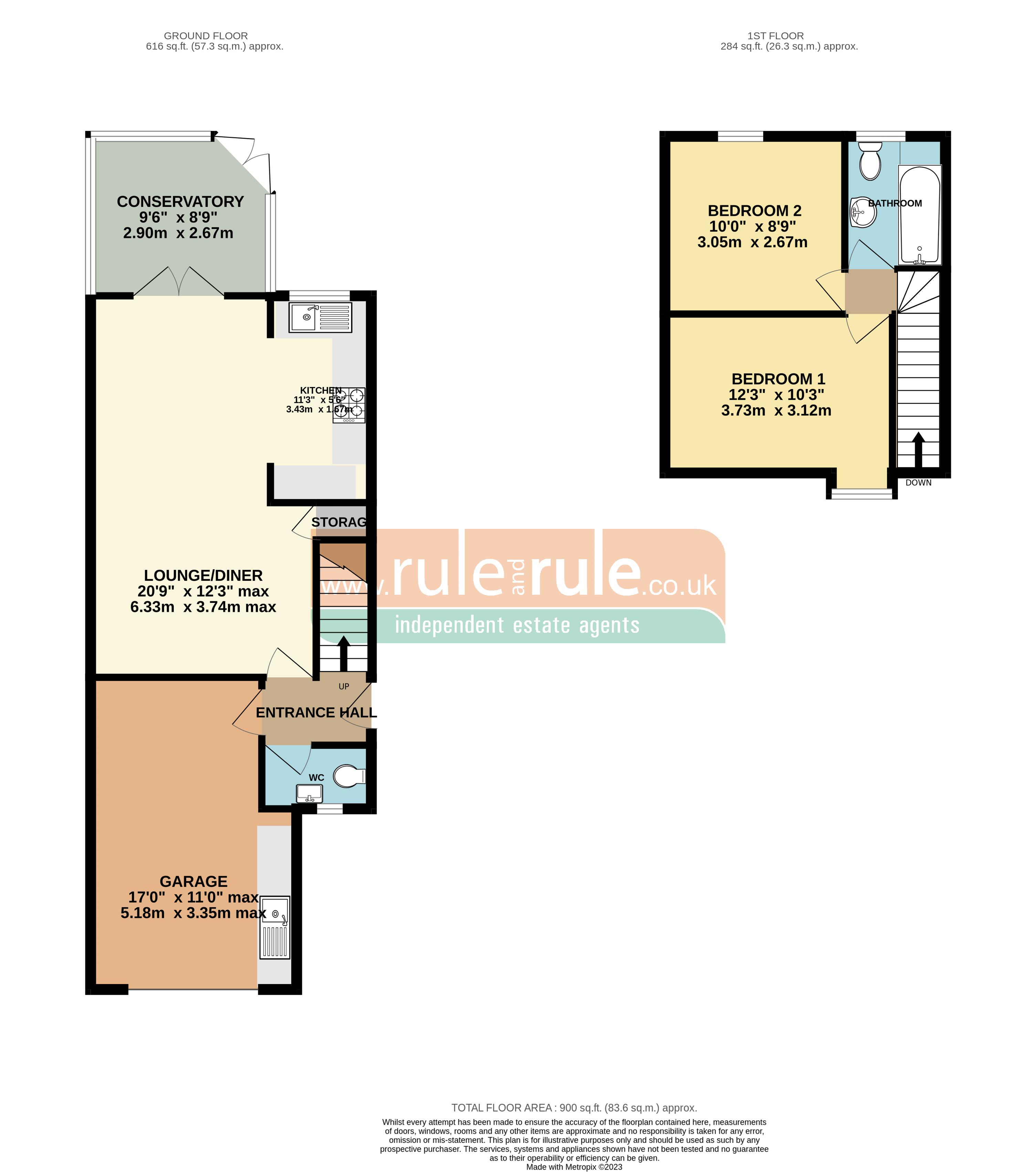Semi-detached house for sale in Cheyne Road, Eastchurch, Sheerness ME12
* Calls to this number will be recorded for quality, compliance and training purposes.
Property features
- Modern 2 Bed semi detached house built in 2012 but recently renovated to high standard
- Popular location close to the heart of Eastchurch Village
- Brand new top quality fitted kitchen & Brand new bathroom suite
- Luxury Tiled Flooring (lvt) to ground floor
- UPVC double glazed conservatory to rear
- Ground floor WC
- Integral single garage with utility area
- Off street parking
- Established, secluded garden with westerly aspect
- Call Mark or Craig to book your viewing
Property description
2 bed luxury finished semi with no chain! Situated in the ever popular village of Eastchurch is this very smart 2 bedroom semi detached house which although built in 2012, has been fully updated by the current owner.
The property has uPVC double glazing, gas fired central heating, a smart new gloss kitchen with built in oven and induction hob, a re-modelled ground floor WC and a brand new bathroom suite. The conservatory to rear, increases the usable living space as well as providing space to study if needed. The large integral garage has a built in utility area but could also be converted to another room, subject to consent of course.
There's parking for two out front and out back is a nice, private lawn garden with patio. This property would make an excellent first time buy and one which offers easy potential to convert the garage.
Call Mark or Craig to book your viewing.
Side Entrance Door To..
Entrance Hall
Stairs to first floor, door to garage, door to..
WC
Low level WC, vanity was hand basin, radiator panel, double glazed window.
Lounge/Diner (20' 9'' x 12' 3'' max (6.32m x 3.73m))
Luxury vinyl tiled flooring (lvt), radiator panel, under stair cupboard, coved ceiling, power points, open plan to..
Kitchen Area (11' 3'' x 5' 6'' (3.43m x 1.68m))
Newly fitted quality kitchen comprising, wall and floor cupboards with gloss finish and under unit led lighting, stainless steel sink unit, built in oven and induction hob with extractor over, space for dish washer, built in fridge freezer, coved ceiling with spotlights, double glazed window, power points.
Conservatory (9' 6'' x 8' 9'' (2.89m x 2.66m))
Lvt flooring, radiator panel, double glazed window to two sides, opaque polycarbonate roof, power points, double glazed door to garden.
Garage (17' 0'' x 11' 0'' max (5.18m x 3.35m))
Up and over door, utility area with cupboards space and plumbing for a washing machine, power points. Could be converted to provide an extra bedroom subject to consent being obtained.
First Floor
First Floor Landing
Double glazed window, carpeted floor, door to..
Bedroom 1 (12' 3'' x 10' 3'' (3.73m x 3.12m))
Carpeted flooring, storage cupboard, double glazed window, coved ceiling, power points, radiator panel.
Bedroom 2 (10' 0'' x 8' 9'' (3.05m x 2.66m))
Carpeted flooring, radiator panel, double glazed window, power points.
Bathroom
Newly fitted bathroom suite comprising panel bath, low level WC, vanity wash hand basin, vinyl floor, radiator panel, double glazed roof window.
Outside
Off street parking to front for 2x cars. Side access to rear west facing garden with patio, lawn and fenced perimeter.
Property info
For more information about this property, please contact
Rule & Rule, ME12 on +44 1795 883526 * (local rate)
Disclaimer
Property descriptions and related information displayed on this page, with the exclusion of Running Costs data, are marketing materials provided by Rule & Rule, and do not constitute property particulars. Please contact Rule & Rule for full details and further information. The Running Costs data displayed on this page are provided by PrimeLocation to give an indication of potential running costs based on various data sources. PrimeLocation does not warrant or accept any responsibility for the accuracy or completeness of the property descriptions, related information or Running Costs data provided here.


























.png)
