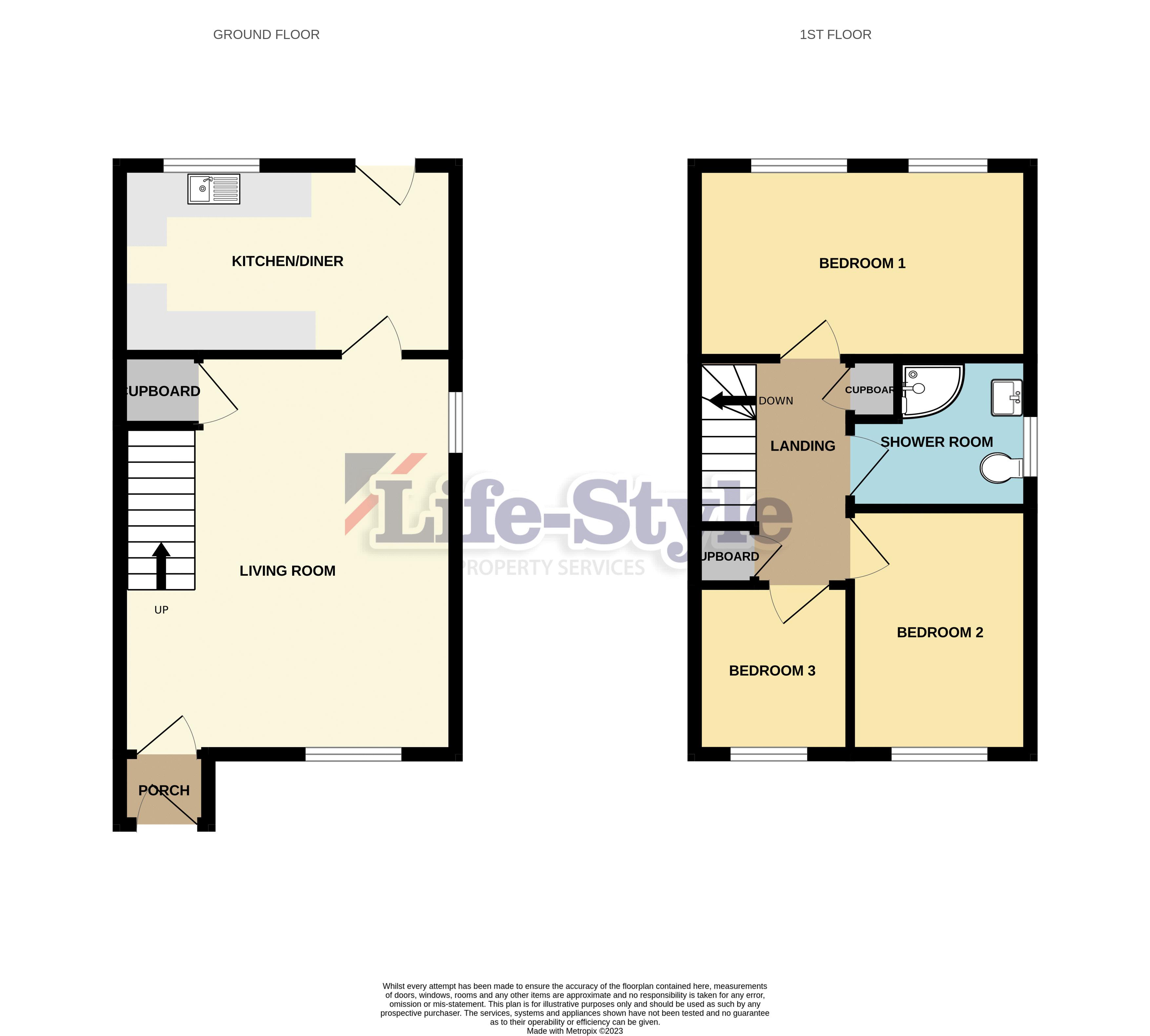End terrace house for sale in Courtlands, Bradley Stoke, Bristol BS32
* Calls to this number will be recorded for quality, compliance and training purposes.
Property features
- 3 bed end of terrace
- Superior sized plot!
- Gas central heating and UPVC double glazing
- Well presented home
- Freehold
- Ample off street parking
- Town centre location
- Close to all local amenities
Property description
This three bedroom end of terrace offers something different that investors and developers may be very interested in - a side garden that could provide potential for extension or even develop into a separate dwelling. All subject to the usual planning of course, but this plot will have you like minded investors/developers licking your lips! The house itself has been presented and looked after well over the years and would allow any buyers to simply move straight into. The location is also key as it's nestled in the centre of town, so shops, bus stops, schools, pubs, doctors surgery and leisure centre are all literally close by.
Entrance
UPVC entrance door to the entrance porch.
Entrance Porch
Timber door to the living room.
Living Room (13' 10'' x 16' 5'' (4.21m x 5.00m))
UPVC double glazed window to front elevation, additional UPVC double glazed window to side, radiator, staircase to first floor with useful under stairs storage cupboard, timber door to the kitchen/diner, feature laminate flooring, television point, power points.
Kitchen/Diner (13' 10'' x 7' 9'' (4.21m x 2.36m))
Timber glazed window to rear elevation, a range of fitted wall and base units with rolled edge work surfaces incorporating stainless steel single drainer sink unit with tiled splash backs, gas and electric cooker points, plumbing for automatic washing machine, space for low level white good, e.g. Fridge with freezer compartment, wall mounted gas boiler, radiator, secure door giving access to the rear garden, a continuation of the feature laminate flooring, power points.
Landing
Access to loft, two separate storage cupboards, timber doors to the three bedrooms and shower room.
Bedroom 1 (13' 10'' x 7' 10'' (4.21m x 2.39m))
Two UPVC double glazed windows to rear elevation, radiator, power points.
Bedroom 2 (10' 3'' x 7' 6'' (3.12m x 2.28m))
UPVC double glazed window to front elevation, radiator, laminate flooring, power points.
Bedroom 3 (7' 0'' x 6' 0'' (2.13m x 1.83m))
UPVC double glazed window to front elevation, radiator, power points.
Shower Room
UPVC double glazed obscure window to side elevation, white suite comprising WC, pedestal wash hand basin with tiled splash backs, fully tiled shower cubicle with Triton electric shower, tiled flooring, radiator.
Rear/Side Garden
Larger than average plot, laid predominantly to lawn, all well enclosed via wood lap fencing, side access gate and brick built boundary wall.
Front Garden
Laid to decorative stone chippings, handily providing additional off street parking.
Parking
Tarmacadam driveway to the side of the property providing the main parking area.
Additional Information
The side garden provides an opportunity for extension or even an additional house to the side, subject to the usual planning permissions.
Tenure is freehold, Council Tax Band C.
Property info
For more information about this property, please contact
Life-Style Property Services, BS32 on +44 1454 279150 * (local rate)
Disclaimer
Property descriptions and related information displayed on this page, with the exclusion of Running Costs data, are marketing materials provided by Life-Style Property Services, and do not constitute property particulars. Please contact Life-Style Property Services for full details and further information. The Running Costs data displayed on this page are provided by PrimeLocation to give an indication of potential running costs based on various data sources. PrimeLocation does not warrant or accept any responsibility for the accuracy or completeness of the property descriptions, related information or Running Costs data provided here.






















.png)

