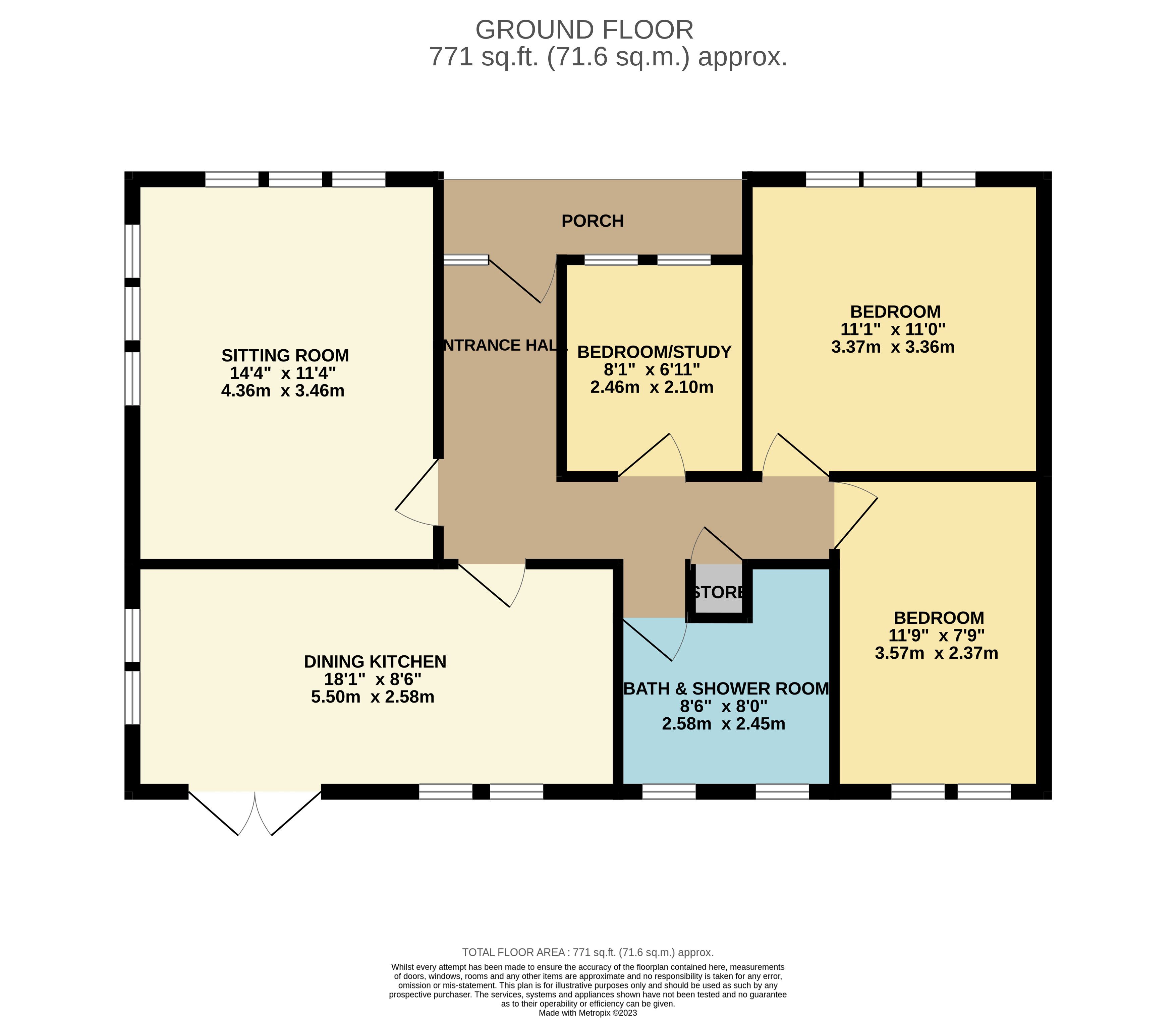Detached bungalow for sale in Oak Tree Gardens, Tansley, Matlock DE4
* Calls to this number will be recorded for quality, compliance and training purposes.
Property features
- Detached bungalow
- Well presented
- Updated in recent years
- Three bedrooms
- Driveway and garage
- Sought after location
- Viewing recommended
Property description
Tansley is a popular village boasting a thriving community with local primary school and public houses with more extensive facilities available in Matlock less than 2 miles away. Good road communications lead to neighbouring centres of employment and the cities of Sheffield, Derby and Nottingham are all in daily commuting distance. The delights of the Derbyshire Dales and Peak District countryside are on the doorstep.
Accommodation
An open porchway shelters an attractive uPVC front door which opens to a central hallway finished with wood grain effect herringbone flooring which continues into the wider hall, with built-in storage cupboard and access to the roof void, and kitchen.
Sitting room – 4.36m x 3.46m (14’ 4” X 11’ 4”) with three paned mullioned windows to both front and side, each being uPVC triple glazed, as a focal point a slim and stylish marble fire surround is inset with a solid fuel grate.
Dining kitchen – 5.50m x 2.58m (18’ 1” X 8’ 6”) with a continuation of the herringbone flooring from the hallway, and being fitted with an extensive range of contemporary cupboards, drawers and Zenith work surfaces, which incorporate a composite sink and induction hob. Other integral appliances include an eye level oven, fridge / freezer, dishwasher and concealed to one wall cupboard the gas fired boiler, which serves the central heating and hot water system. There are mullioned windows to two sides and fully double glazed French doors which open to the patio and gardens.
Bath and shower room – 2.58m x 2.45m (8’ 6” x 8’) stylishly finished to include a wet room shower position, which complements a three piece white suite to include a free standing oval bath with waterfall taps, low flush WC and wash hand basin set above a built-in cabinet. A chromed ladder radiator and wood grain effect tiled floor.
Bedroom 1 – 3.37m x 3.36m (11’ 1” x 11’) a good double bedroom with similar views to the wooden hillsides beyond the cul-de-sac rooftops.
Bedroom 2 – 3.57m x 2.37m (11’ 9” x 7’ 9”) a second double bedroom with windows facing the rear gardens.
Bedroom 3 / study – 2.46m x 2.10m (8’ 1” x 6’ 11”) with options as a guest room, this useful ancillary room has side by side windows to the front which allow pleasing views beyond the neighbouring rooftops.
Outside
The principal gardens are found at the rear of the property where the gardens rise through terracing and rockeries to a higher lawned area within the rear boundary. To one side, a broad decked terrace with sail posts provides a delightful area of rest and relaxation and which provides pleasing views across the rooftops. The gardens include well stocked herbaceous borders, planted with a variety of low growing shrubs and perennials. The gardens extend to one side, similarly planted around a paved patio. The front gardens have again been landscaped for ease of maintenance, attractively finished with shale borders aside of stepped pathways leading from the parking area. A block paved driveway provides car standing and access to a…
Single garage – similarly stone built beneath a tiled roof with up and over door, electric power, light and cold water tap.
Tenure – Freehold.
Services – All mains services are available to the property, which enjoys the benefit of gas fired central heating and uPVC double glazing. No specific test has been made on the services or their distribution.
EPC rating – Current 64D / Potential 82B
council tax – Band D
fixtures & fittings – Only the fixtures and fittings mentioned in these sales particulars are included in the sale. Certain other items may be taken at valuation if required. No specific test has been made on any appliance either included or available by negotiation.
Directions – From Matlock Crown Square, take Causeway Lane to Matlock Green and continue on up The Cliff and into Tansley. Turn left into Church Street and after around 300m turn right into Oak Tree Gardens. No. 9 can be found on the left hand side., identified by the agent’s For Sale board.
Viewing – Strictly by prior arrangement with the Matlock office .
Ref: FTM10398
Property info
For more information about this property, please contact
Fidler Taylor, DE4 on +44 1629 347043 * (local rate)
Disclaimer
Property descriptions and related information displayed on this page, with the exclusion of Running Costs data, are marketing materials provided by Fidler Taylor, and do not constitute property particulars. Please contact Fidler Taylor for full details and further information. The Running Costs data displayed on this page are provided by PrimeLocation to give an indication of potential running costs based on various data sources. PrimeLocation does not warrant or accept any responsibility for the accuracy or completeness of the property descriptions, related information or Running Costs data provided here.



















.png)

