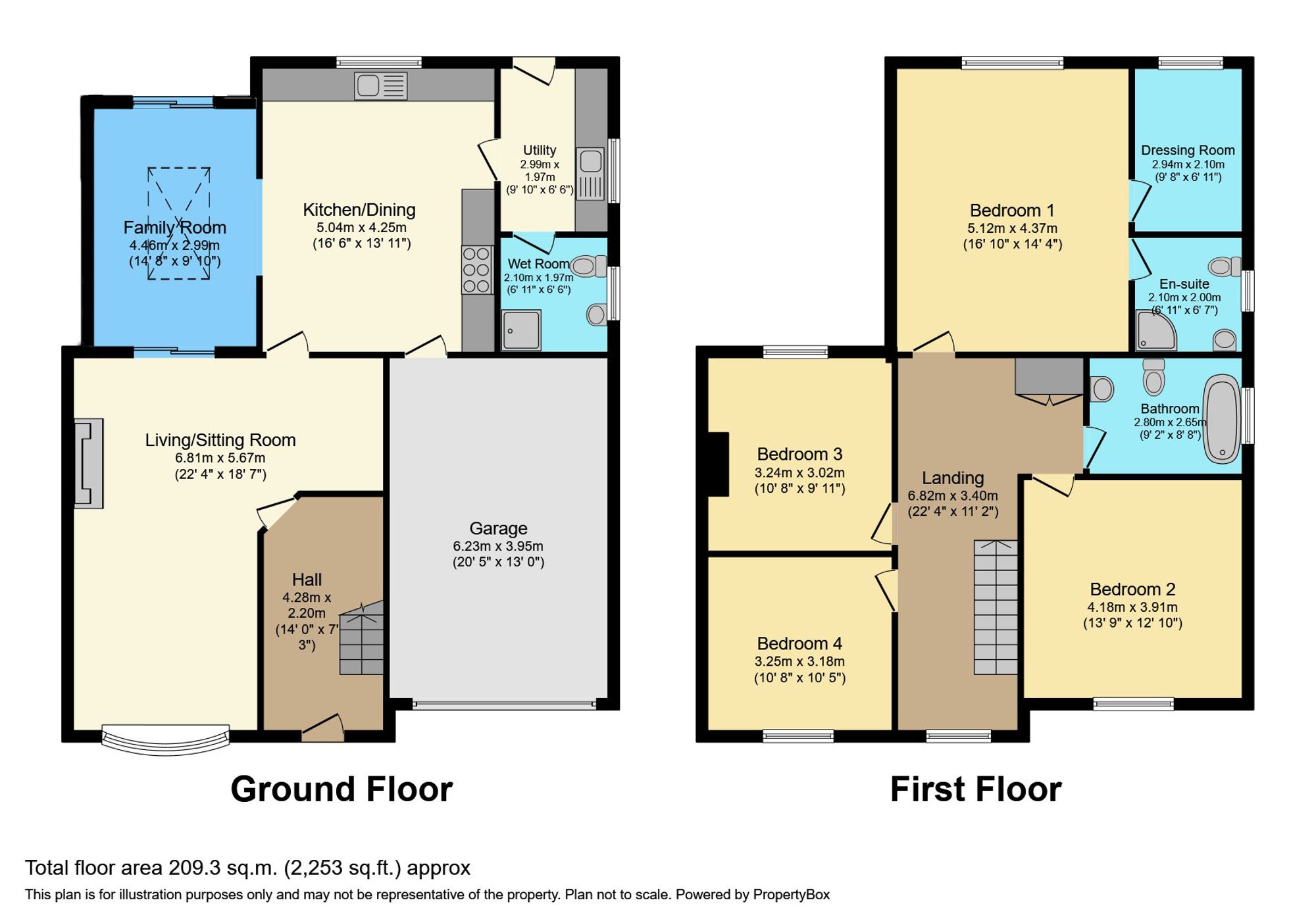Semi-detached house for sale in Station Road, Delamere CW8
* Calls to this number will be recorded for quality, compliance and training purposes.
Property features
- Extended Family Home
- Four Double Bedrooms
- Three Bathrooms
- Lounge, Dining Kitchen and Family Room
- Utility Room and Integral Garage
- Very Large and Private Rear Garden
- Located on the Edge of Delamere Forest
- Surrounded by Open Countryside
Property description
Situated on the edge of Delamere Forest and surrounded by open countryside is this extended and well presented large family home. The accommodation on offer briefly comprises; entrance hallway, large L-shaped lounge, well appointed dining kitchen, bright family room, utility room, ground floor shower room, master double bedroom with dressing room and en-suite shower room, three further double bedrooms and family bathroom. Externally there is a driveway to the front providing off road parking for several vehicles and leading to the integral garage, whilst to the rear is an exceptionally large and private garden. The property is warmed by oil fired central heating a large log burner. The original character of the property has been retained by including some stained glass doors and other character features. The size and scope of this property cannot be appreciated without an internal inspection so viewings are highly recommended.
EPC Rating: D
Location
Situated in Delamere on the edge of the beautiful Delamere Forest and within walking distance of Delamere train station which has services running to Chester and Manchester. Delamere Forest has a wealth of trails and paths to be explored on foot or bicycle and there is a visitor's centre and cafe. Chester and Northwich can both be easily reached by car and Chester and Manchester by train. The motorway network can be joined at close by Middlewich or Frodsham. Delamere Primary School is recognised as one of the best in the area and there are several good high schools close by which are serviced by school buses.
Hallway
A spacious and welcoming hallway with a stunning feature stained glass front door. High quality wood effect flooring. Stairs leading to first floor. Radiator.
Lounge
A very large and bright L-shaped principle reception room. Double glazed bay window to front with white made to measure shutters. Patio doors leading through to family room. Feature stained glass door leading to kitchen. Large log burner which can power the property's central heating system when required. High quality wood effect flooring. Radiator.
Kitchen/Diner
A great size family kitchen with room for a large dining table. A range of fitted wall and base units with work surface over. Sink drainer unit. Tiled splashbacks. Integrated appliances including dishwasher, fridge and freezer. Space and provision for range cooker. Double glazed window overlooking rear garden. Opening to family room. Stained glass door leading to utility room.
Family Room
A lovely bright reception room with double glazed patio doors opening out on to the rear garden. Feature roof lantern that floods the room with light.
Utility Room
A very welcome addition for any family home. Plumbing and space for washing machine and tumble dryer. Range of wall and base units with work surface over. Stainless steel sink. Tiled floor and splashbacks. Double glazed windows to side and rear. Double glazed stable door leading out to rear garden.
Ground Floor Shower Room
Another very useful room in a large family home, this shower room is located off the utility room. Modern suite comprising; low level WC, wash hand basin and shower. Double glazed window to side.
Integral Garage
A very good size and useful garage with pedestrian door from the kitchen. Up and over door to front. Light and power. Oil fired central heating boiler.
Landing
An exceptionally large and bright landing which can be used as a study/office area. Double glazed window to front. Airing cupboard housing hot water cylinder.
Master Bedroom
Located in the rear extension, this principle bedroom is particularly large and this is enhanced by the dressing room which negates the need for wardrobe space in the bedroom itself. Double glazed window to rear overlooking the rear garden. Radiator.
Dressing Room
Double glazed window to rear. Radiator.
En-Suite Shower Room
A modern white suite comprising; low level WC, wash hand basin and shower cubicle. Double glazed window to side. Radiator.
Bedroom Two
A large double bedroom with a double glazed window overlooking open farmland to the front. Radiator.
Bedroom Three
Another good size double bedroom. Double glazed window overlooking rear garden. Radiator.
Bedroom Four
A fourth double bedroom. Double glazed window overlooking open countryside to the front. Radiator.
Family Bathroom
Main family bathroom with modern three piece suite comprising; low level WC, wash hand basin and freestanding roll top bath. Double glazed window to side. Radiator.
Front Garden
To the front is a large partly blocked paved and partly gravelled driveway providing off road parking for several vehicles and leading to the integral garage.
Rear Garden
To the rear of the property is an exceptionally large and private family garden. Mainly laid to lawn with a paved patio area all bordered by mature hedges. There is also a timber summerhouse/shelter A wide gated side access leads from the front to the rear of the property.
For more information about this property, please contact
Lawrenson Ball, CW6 on +44 1829 337404 * (local rate)
Disclaimer
Property descriptions and related information displayed on this page, with the exclusion of Running Costs data, are marketing materials provided by Lawrenson Ball, and do not constitute property particulars. Please contact Lawrenson Ball for full details and further information. The Running Costs data displayed on this page are provided by PrimeLocation to give an indication of potential running costs based on various data sources. PrimeLocation does not warrant or accept any responsibility for the accuracy or completeness of the property descriptions, related information or Running Costs data provided here.
















































.png)
