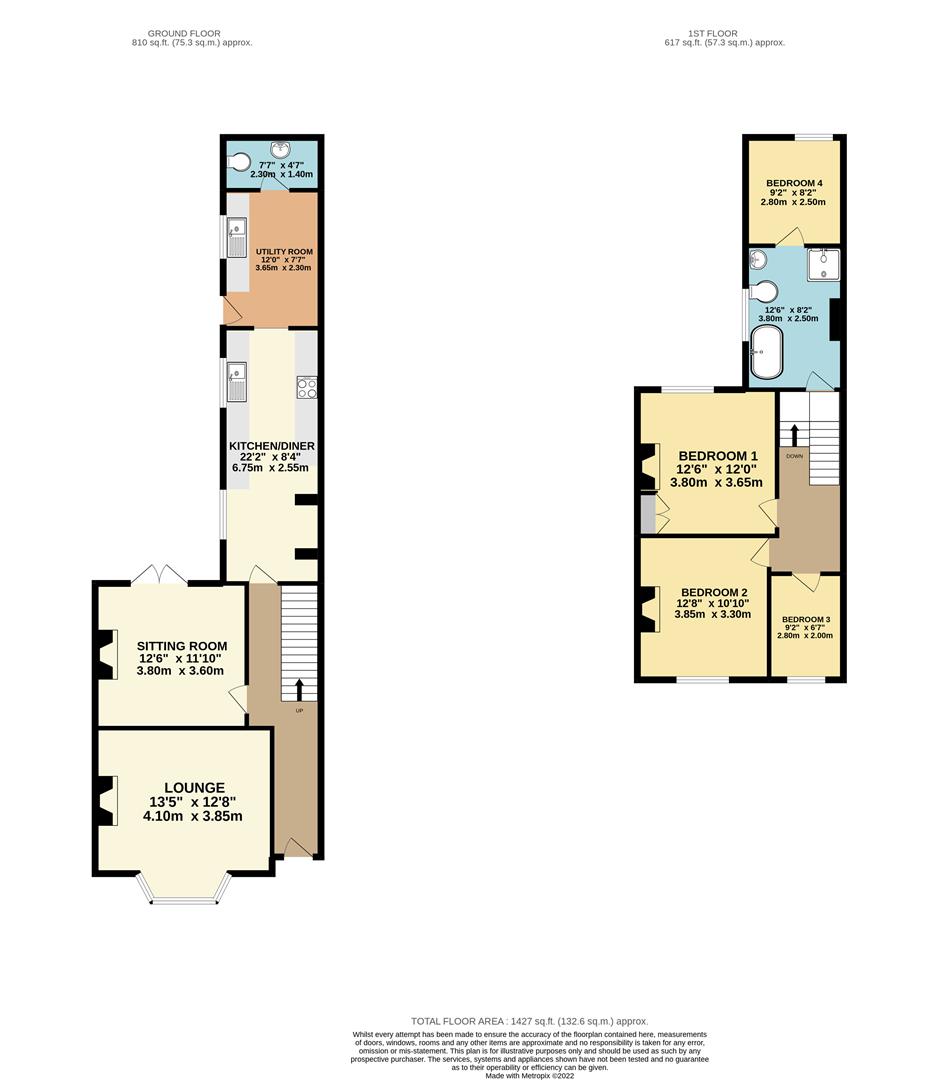Terraced house for sale in Hull Road, Withernsea HU19
* Calls to this number will be recorded for quality, compliance and training purposes.
Property features
- Substantial terrace house
- Four bedrooms
- Beautifully presented
- Close to schools
- Must be viewed
Property description
Substantial four bedroom terrace house close to schools!
This immaculately presented property is extremely deceptive in size and benefits from having been completely refurbished throughout to a very high standard of finish in recent times, having previously been stripped back and refitted with all new uPVC windows, new heating system, re-wired, new kitchen & bathroom and tasteful décor to name but a few of the improvements! Providing a spacious family home that adds a modern feel to a period property, retaining many original features whilst making this home as good as new! The property comprises: Entrance hallway, lounge, sitting room, large open plan kitchen diner, separate utility room and ground floor WC, to the first floor are four bedrooms and a new four piece suite bathroom, outside the property enjoys a large enclosed garden at the rear, paved and laid to lawn. This impressive home wants for nothing and really must be seen to be fully appreciated.
Hallway
A decorative portico leads to a composite front entrance door opening into a long hallway, with a spindled staircase rising to the first floor landing with a storage cupboard below. With laminate flooring, two radiators, traditional cornicing to the ceiling and a ceiling rose.
Lounge (3.85 x 4.10 (12'7" x 13'5"))
Spacious front facing reception room with a bay window with uPVC sliding sash windows. Fireplace with cast iron grate insert, radiator, cornicing to the ceiling and a ceiling rose.
Sitting Room (3.80 x 3.60 (12'5" x 11'9"))
Second reception room offering us as a formal dining room or playroom etc with French doors to the rear garden, fireplace with tiled cheeks, radiator, cornicing and a ceiling rose.
Kitchen Diner (6.75 x 2.55 (22'1" x 8'4"))
Spacious open plan kitchen fitted with a range of new grey base and wall units with complementing work surfaces and matching up-stands, housing an electric oven and hob with extraction fan, stainless steel sink with drainer and mixer tap, space for a vertical fridge freezer and ample room for a table and chairs. With spotlights to the ceiling, laminate flooring, a recessed chimney breast and two uPVC windows to the side aspect.
Utility (3.65 x 2.30 (11'11" x 7'6"))
Leading on from the kitchen is a utility room with matching fitted units to one wall housing a stainless steel sink with drainer and mixer tap and with space/plumbing provided for a washing machine and tumble dryer. With laminate flooring, radiator, spotlights to the ceiling, a side facing uPVC window and door to the garden.
Wc (1.40 x 2.30 (4'7" x 7'6"))
Ground floor WC with grey vanity basin, laminate flooring, radiator and a side facing uPVC window.
Landing
Stairs rise to the split level landing with a wooden balustrade, radiator, ceiling rose and loft access.
Bedroom One (3.80 x 3.65 (12'5" x 11'11"))
Double bedroom with a rear facing uPVC window, built-in alcove cupboard, fireplace, radiator and ceiling rose.
Bedroom Two (3.85 x 3.30 (12'7" x 10'9"))
Second double bedroom facing the front of the property with a uPVC window providing views of the lighthouse, radiator, fireplace and ceiling rose.
Bedroom Three (2.80 x 2.00 (9'2" x 6'6"))
Single bedroom with a uPVC window to the front aspect, radiator and ceiling rose.
Bathroom (3.80 x 2.50 (12'5" x 8'2"))
Four piece bathroom suite comprising of a roll tap and claw foot bath with mixer shower tap, separate shower cubicle with a mains fed shower, pedestal basin and WC. Tiled splash backs, laminate flooring, large towel radiator, spotlights and a side facing uPVC window.
Bedroom Four (2.80 x 2.50 (9'2" x 8'2"))
Through room leading from the bathroom providing a fourth bedroom or home office etc with a wall mounted combi-boiler, laminate flooring, radiator and rear facing uPVC window.
Garden
Stepping out to the rear of the property is a paved patio which leads onto a large area of laid to lawn garden, newly turfed and with sleeper edging, enclosed to all sides via walled and fenced boundaries with a gate providing a pedestrian right of way over the neighbouring property round to the roadside.
To the front is a gravelled garden with a dwarf wall to the roadside and paved pathway to the front door.
Parking
There is no off street parking with the property. On street parking is available on Hull Road (no permit required)
Broadband And Mobile
Mobile and Broadband (full fibre) are available. For more information on providers, predicted speeds and best mobile provider coverage, please visit Ofcom checker
Heating
Heating and Hot Water are via a gas fired boiler.
Council tax band: B
Services include mains gas, electric and drainage connections
From our office head north on Queen Street, turning left at the mini roundabout onto Hull Road where this property is on the right hand side opposite the Lighthouse.
Property info
For more information about this property, please contact
Goodwin Fox, HU19 on +44 1964 659005 * (local rate)
Disclaimer
Property descriptions and related information displayed on this page, with the exclusion of Running Costs data, are marketing materials provided by Goodwin Fox, and do not constitute property particulars. Please contact Goodwin Fox for full details and further information. The Running Costs data displayed on this page are provided by PrimeLocation to give an indication of potential running costs based on various data sources. PrimeLocation does not warrant or accept any responsibility for the accuracy or completeness of the property descriptions, related information or Running Costs data provided here.





























.png)

