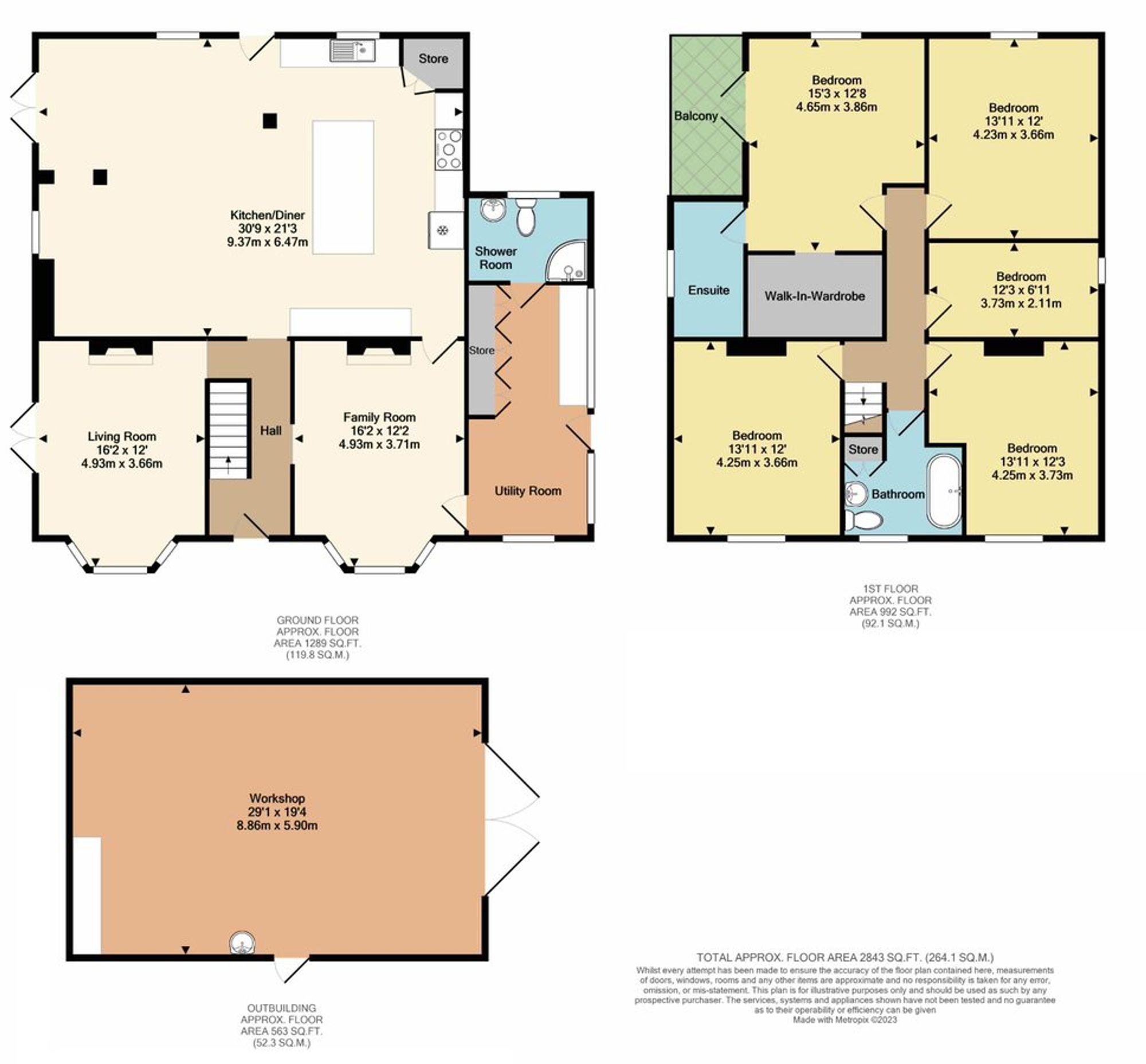Detached house for sale in Ellens Road, Deal CT14
* Calls to this number will be recorded for quality, compliance and training purposes.
Property features
- Large Double Garage
- Off Street Parking for Multiple Cars
- Popular Village Location
- Large Open Plan Family Space
- 5 Bedroom Detached House
Property description
This stunning 5-bedroom detached house, located on Ellens Road in Deal, offers a harmonious blend of modern luxury and timeless country charm. The property has been thoughtfully extended throughout, creating a spacious and immaculately finished family home.
Upon entering, the ground floor welcomes you with two generously sized reception rooms, providing ample space for entertaining and relaxation. Additionally, there is a separate utility room equipped with fully integrated appliances, a convenient downstairs shower room, and a W/C. However, the true heart of this home is the open-plan kitchen, which boasts a large dining area and a cozy family sitting space, all seamlessly integrated with high-spec kitchen amenities and a herringbone style Karndean flooring. Natural light fills this space, creating a bright and inviting atmosphere.
Upstairs, you'll discover five generously proportioned bedrooms, ensuring comfort and privacy for the entire family. The luxurious family bathroom adds a touch of elegance to daily routines. The master bedroom is a true sanctuary, featuring an outdoor balcony overlooking the expansive garden, a walk-in wardrobe, and an en-suite bathroom, providing a private retreat within the home.
Outside, the property offers ample parking for multiple cars, thanks to the convenience of two driveways. The spacious garden is a true highlight, providing a serene escape with plenty of room for outdoor activities. Multiple outbuildings enhance the property's versatility. To the rear, a large garage space is currently utilized for storage, while "The Stables" tucked away in the corner of the garden have been cleverly converted into a gym, adding to the property's appeal.
This property is ideally situated, offering picturesque unobstructed rural views that create a peaceful and serene ambiance. Despite its tranquil setting, it remains conveniently close to local amenities, just a short drive away. Embrace the perfect blend of modern living and countryside charm in this exceptional family home on Ellens Road, Deal.
Identification checks
Should a purchaser(s) have an offer accepted on a property marketed by Miles & Barr, they will need to undertake an identification check. This is done to meet our obligation under Anti Money Laundering Regulations (aml) and is a legal requirement. | We use a specialist third party service to verify your identity provided by Lifetime Legal. The cost of these checks is £60 inc. VAT per purchase, which is paid in advance, directly to Lifetime Legal, when an offer is agreed and prior to a sales memorandum being issued. This charge is non-refundable under any circumstances.
EPC Rating: C
Location
Deal is a town situated in Kent, which lies on the English Channel, eight miles north-east of Dover and eight miles south of Ramsgate. This former fishing and mining town became a 'limb port' of the Cinque Ports in 1278 and grew into the busiest port in England. In 1968, “Middle Street” was the first Conservation Area in Kent, its quaint streets and houses a reminder of its history along with many ancient buildings and monuments including, most notably, Deal and Walmer Castles . Today it is a seaside resort with its award-winning High Street, high-speed train Links to St Pancras and independent shops. An array of cafes and pubs sit along the picturesque seafront that is home to a sweeping pier.
Ground Floor
Leading to
Hall
Leading to
Living Room (4.93m x 3.66m)
Family Room (4.93m x 3.71m)
Kitchen/Diner (9.37m x 6.47m)
Shower Room
With shower, wash hand basin and toilet
First Floor
Leading to
Bedroom (4.65m x 3.86m)
En-Suite
With shower, wash hand basin and toilet
Bedroom (4.25m x 3.73m)
Bedroom (4.25m x 3.66m)
Bedroom (4.23m x 3.66m)
Bedroom (3.73m x 2.11m)
Bathroom
With bath, wash hand basin and toilet
Parking - Garage
Detached garage
Property info
For more information about this property, please contact
Miles & Barr - Exclusive, CT1 on +44 1227 319149 * (local rate)
Disclaimer
Property descriptions and related information displayed on this page, with the exclusion of Running Costs data, are marketing materials provided by Miles & Barr - Exclusive, and do not constitute property particulars. Please contact Miles & Barr - Exclusive for full details and further information. The Running Costs data displayed on this page are provided by PrimeLocation to give an indication of potential running costs based on various data sources. PrimeLocation does not warrant or accept any responsibility for the accuracy or completeness of the property descriptions, related information or Running Costs data provided here.



































.png)

