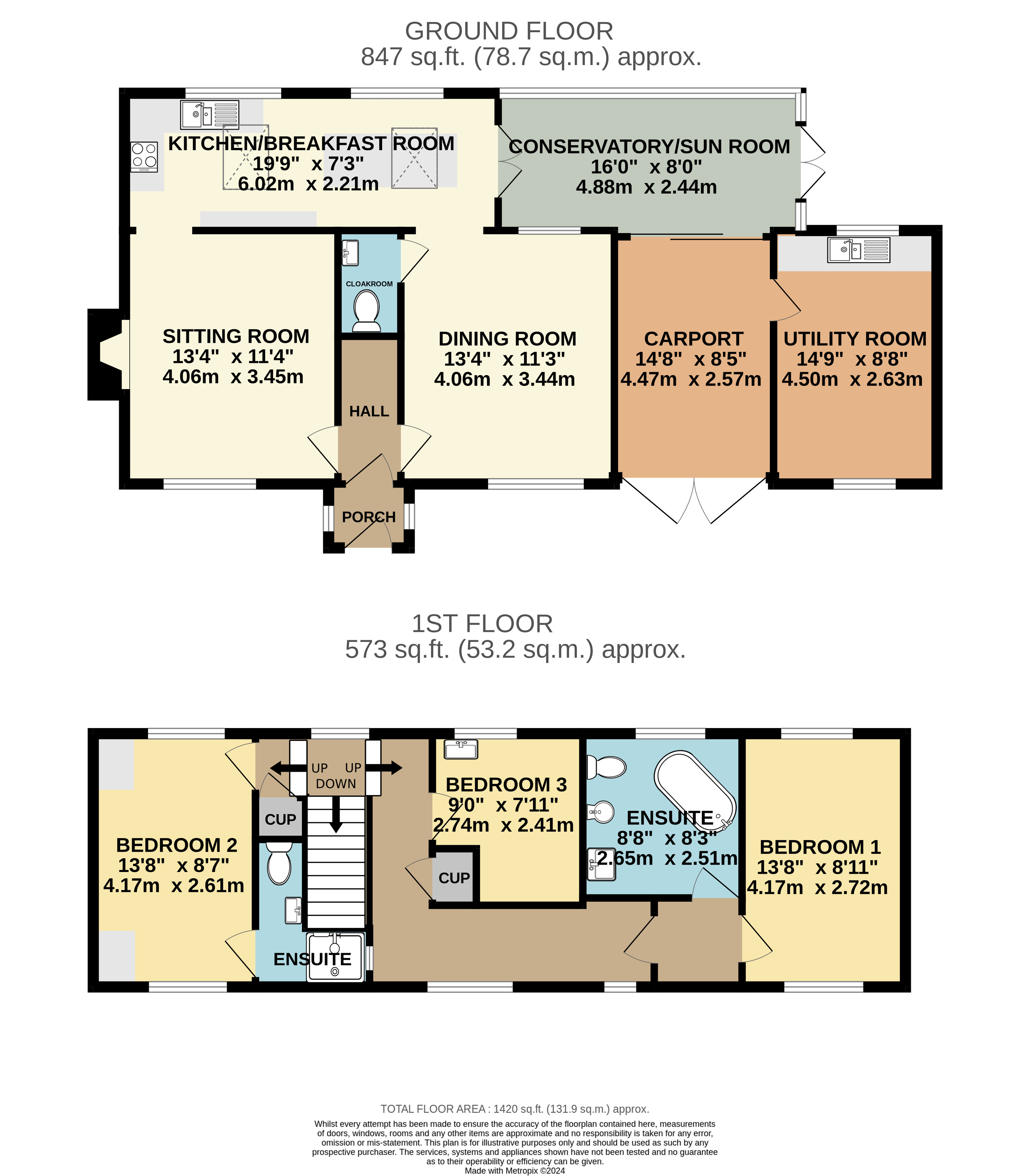Detached house for sale in Periton Combe, Minehead, Somerset TA24
* Calls to this number will be recorded for quality, compliance and training purposes.
Property features
- Over 60s only under Homewise's lifetime lease plan
- Saving ranges from 8.5% to 59%
- The actual price you will pay depends on your age, personal circumstances and property criteria
- Call for a personalised quote or use the calculator on the Homewise website for an indicative saving
Property description
This property is offered at a reduced price for people aged over 60 through Homewise's Home for Life Plan. Through the Home for Life Plan, anyone aged over sixty can purchase a lifetime lease on this property which discounts the price from its full market value. The size of the discount you are entitled to depends on your age, personal circumstances and property criteria and could be anywhere between 8.5% and 59% from the property’s full market value. The above price is for guidance only. It’s based on our average discount and would be the estimated price payable by a 69-year-old single male. As such, the price you would pay could be higher or lower than this figure.
For more information or a personalised quote, just give us a call. Alternatively, if you are under 60 or would like to purchase this property without a Home for Life Plan at its full market price of £425,000, please contact Webbers.
Property description
A superb converted coach house of great charm delightfully situated on the outskirts of the town and with beautifully presented three bedroom accommodation with en-suite facility, conservatory, landscaped gardens, car port and parking. EPC Rating E. Council Tax Band E
Dating back to 1921, the Coach House was converted to residential use in the early 1990's and more recently during 2018/19 the property was completely renovated, remodelled and extended to provide a beautiful and individual character home which will no doubt appeal to the discerning purchaser.
The gas centrally heated and double glazed accommodation is arranged over two floors in brief comprising; enclosed entrance porch, hall, sitting room with recessed open fireplace with views towards North Hill, a separate dining room enjoying similar views and off which is an understairs cloakroom. The kitchen/breakfast room runs along the rear of the property overlooking the garden and is beautifully finished and with integrated appliances to include a induction hob, double oven, dishwasher, fridge, double glazed doors leading through to a conservatory/sun room which is an excellent winter garden that can be used 12 months of the year enjoying maximum light and warmth and with doors to garden and sliding doors to a carport off which is a separate utility room both of which have potential to create further living accommodation if so desired. A carpeted staircase leads to the first floor where there are three bedrooms, two of which have en-suite facilities and fitted wardrobes.
The property is approached over a pillared gated brick paved forecourt providing parking and with wrought iron gates to the carport. There are attractive landscaped garden with ornamental pond and to the rear is a further cleverly landscaped courtyard garden providing privacy, seclusion and southerly aspect.
Agents Note
The property is approached over a Somerset Highways maintained spur road before the bridleway
Location
The property is situated in a favoured residential areas of the town conveniently situated within 1 mile of the shopping centre where there is an excellent range of shopping, banking and schooling facilities together with bowling, tennis, golf and the beautiful Blenheim Gardens which still has the original Bandstand. The old harbour and sea front are within a mile and the County town of Taunton, which has mainline rail connections and access to the motorway network, is approximately 25 miles to the east. For those who enjoy exploring the countryside Minehead is often referred to as the "Gateway to the Exmoor National Park" and the many places of interest are all within motoring distance.
Services
Mains water, drainage, electricity and gas.
Council tax
Band E
Tenure
Freehold
Enclosed Porch
Hall
Sitting room 13'4" x 11'4" (4.06m x 3.45m).
Dining room 13'4" x 11'3" (4.06m x 3.43m).
Fitted Kitchen/ breakfast room 19'9" x 7'3" (6.02m x 2.2m).
Conservatory/Sun Room 16' x 8' (4.88m x 2.44m).
Utility room 14'9" x 8'8" (4.5m x 2.64m).
Bedroom 1 13'8" x 8'11" (4.17m x 2.72m).
En-suite Bathroom 8'8" x 8'3" (2.64m x 2.51m).
Bedroom 2 13'8" x 8'7" (4.17m x 2.62m).
En-Suite shower room
Bedroom 3 9' x 7'11" (2.74m x 2.41m). Max
Car port 14'8" x 8'5" (4.47m x 2.57m).
The information provided about this property does not constitute or form part of an offer or contract, nor may be it be regarded as representations. All interested parties must verify accuracy and your solicitor must verify tenure/lease information, fixtures & fittings and, where the property has been extended/converted, planning/building regulation consents. All dimensions are approximate and quoted for guidance only as are floor plans which are not to scale and their accuracy cannot be confirmed. Reference to appliances and/or services does not imply that they are necessarily in working order or fit for the purpose. Suitable as a retirement home.
For more information about this property, please contact
Homewise Ltd, BN11 on +44 1273 283174 * (local rate)
Disclaimer
Property descriptions and related information displayed on this page, with the exclusion of Running Costs data, are marketing materials provided by Homewise Ltd, and do not constitute property particulars. Please contact Homewise Ltd for full details and further information. The Running Costs data displayed on this page are provided by PrimeLocation to give an indication of potential running costs based on various data sources. PrimeLocation does not warrant or accept any responsibility for the accuracy or completeness of the property descriptions, related information or Running Costs data provided here.


































.png)