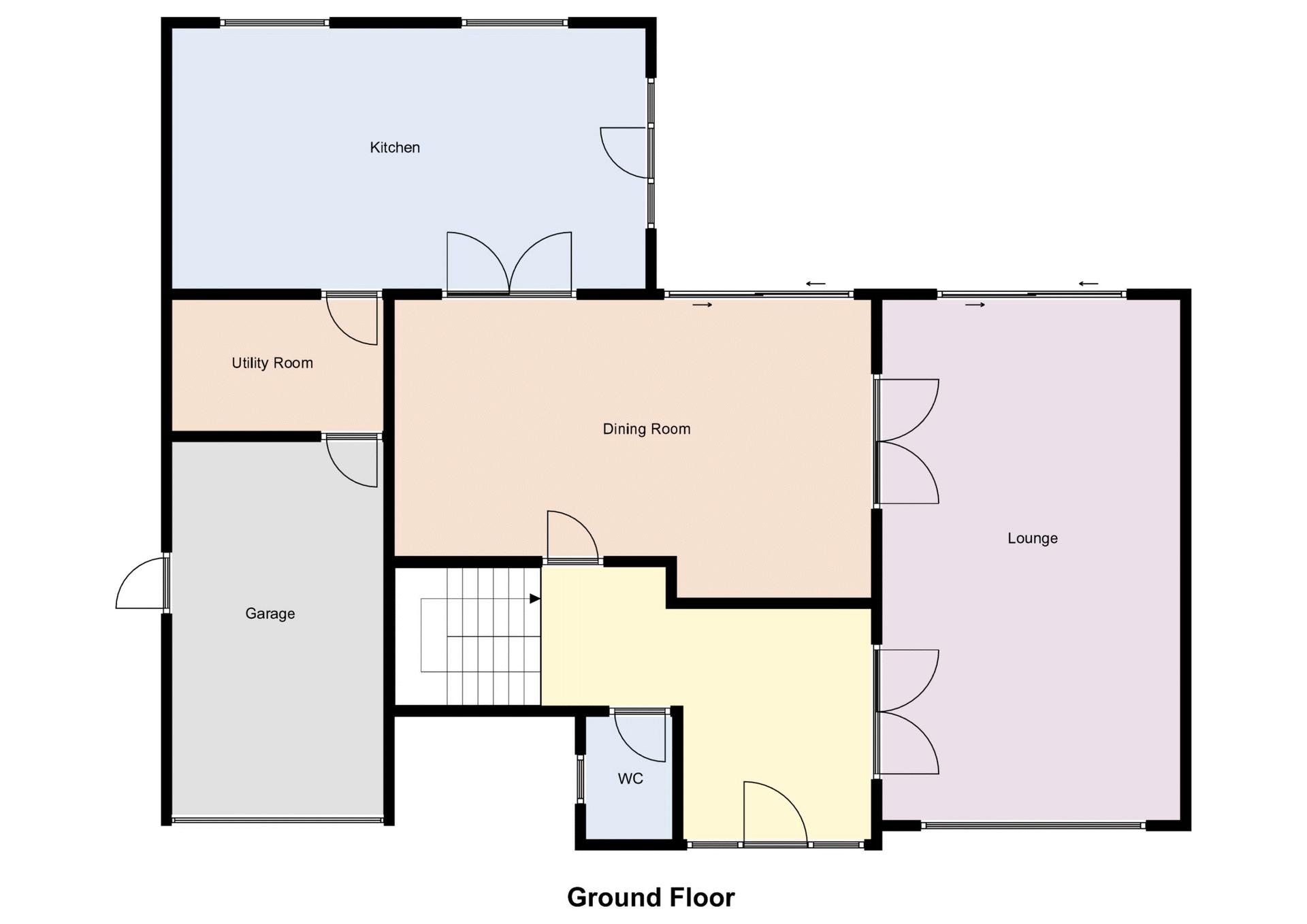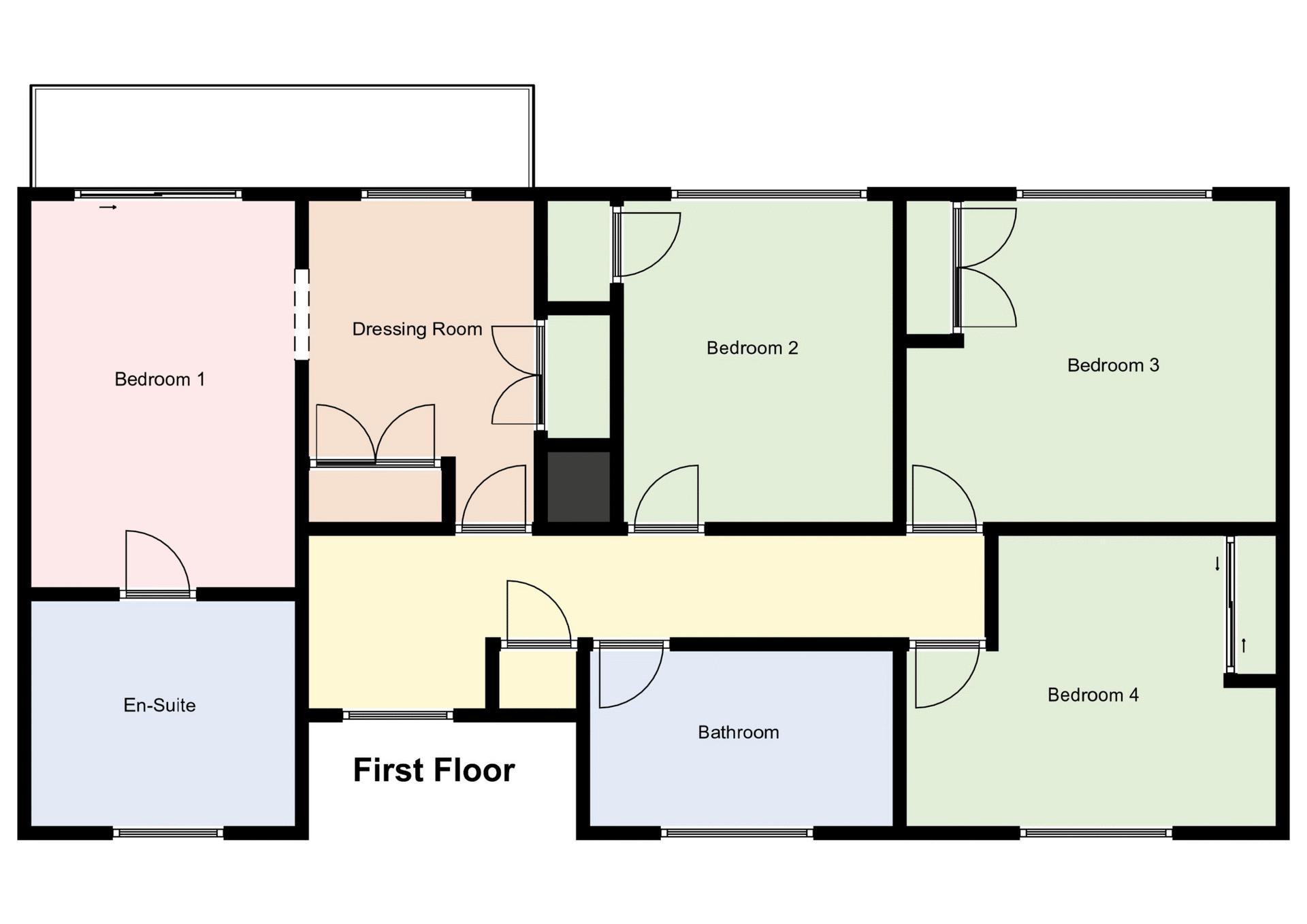Detached house for sale in The Ridgeway, Fareham PO16
* Calls to this number will be recorded for quality, compliance and training purposes.
Property features
- Detached Family Home
- Four Bedrooms
- Lounge
- Dining Room
- Utility Room
- Kitchen
- En-Suite Bath & Shower Room
- Family Bathroom
- Driveway & Garage
- Enclosed Rear Garden
Property description
Situated in this highly regarded Down End location, this is a well-presented and extended individual four bedroom detached family home with En-Suite Bath & Shower Room and balcony from Principle Bedroom enjoying views of the enclosed rear garden.
The Accommodation Comprises:-
Front door with obscure double glazing with leaded-light panel inset, obscured double glazed panels to side into:-
Entrance Hall:-
Coving to flat ceiling, radiator with cabinet over, stairs to first floor with under stairs cupboard.
Cloakroom:-
Obscured double glazed window, close-coupled wc with concealed cistern, wash hand basin with mixer tap, inset vanity unit, tiled to dado rail height, chrome towel rail, double opening doors into:-
Lounge:- (22' 8'' x 12' 11'' (6.90m x 3.93m))
Double glazed Georgian-style bay window to front elevation with deep shelve for display purposes, fireplace with multi-fuel wood burner inset, sliding patio doors to the rear enjoying views and accessing the garden, two double radiators, dado rail, coving to flat ceiling, circular ornate ceiling rose, double opening glazed doors to:-
Dining Room:- (20' 9'' x 12' 11'' (6.32m x 3.93m) Maximum Measurements)
Double glazed sliding patio doors enjoying views and accessing the garden, two double radiators, dado rail, coving to flat ceiling with circular ceiling roses, double opening glazed doors to:-
Kitchen/Breakfast Room:- (20' 7'' x 11' 4'' (6.27m x 3.45m))
Double glazed windows to rear, door with windows to side giving access to garden, superb range of base and eye level units with roll-top work surfaces with tiled surround with underlighting to wall units, one and a half bowl stainless steel sink unit with mixer tap, integrated dishwasher, ceramic hob with concealed extractor, spit-level oven and grill, integrated fridge and freezer, coving to flat ceiling, space for table and chairs, radiator, tiled floor, door to:-
Utility Room:- (9' 2'' x 5' 8'' (2.79m x 1.73m))
Circular stainless steel sink unit with mixer tap, roll top work surfaces, eye-level and base unit with plumbing for washing machine, further electrical appliance and space for fridge/freezer, radiator, continuation of tiled floor, courtesy door to garage.
First Floor Landing:-
Double glazed picture window to half landing, airing cupboard with hot water tank, shelving, access to loft.
Bedroom 1:- (13' 6'' x 9' 2'' (4.11m x 2.79m))
Sliding patio doors giving access to balcony giving views of the garden beyond, double radiator, coving to textured ceiling, arch to:-
Dressing Room:-
Double glazed window enjoying views of the garden, radiator, twin double-opening doors to fitted wardrobe units.
En-Suite Bath & Shower Room:- (8' 5'' x 7' 10'' (2.56m x 2.39m))
Obscured double glazed window, close-coupled wc with concealed cistern, wash hand basin with mixer tap, tiled panelled bath with central mixer tap, walk-in shower cubicle with twin shower heads, tiled, long-line chrome towel rail, complimentary floor tiling.
Bedroom 2:- (11' 2'' x 9' 4'' (3.40m x 2.84m))
Double glazed window overlooking garden, radiator, door to giving access to fitted wardrobe, lighting inset ceiling.
Bedroom 3:- (12' 10'' x 11' (3.91m x 3.35m) Maximum Measurements)
Double glazed window to rear overlooking garden, double radiator, double opening doors to wardrobe unit, coving to ceiling, fitted wall-to-wall desk with cupboards over and under, radiator.
Bedroom 4:- (12' 10'' x 9' 11'' (3.91m x 3.02m) Maximum Measurements)
Double glazed window to front elevation, flat ceiling with lighting inset, sliding mirror-fronted doors to wardrobe unit.
Bathroom:- (10' 7'' x 6' 7'' (3.22m x 2.01m))
Close-coupled wc with concealed cistern, pedestal wash hand basin with mixer tap inset vanity unit, bath with twin headed shower over, shower screen, chrome towel rail, tiled flooring.
Outside:-
'In and out' sweeping driveway with circular lawns in the center with fine array of shrubs, trees and bushes, garage with up and over door, courtesy door to utility room, wooden gate gives pedestrian access to the rear garden, patio, formal well-manicured lawns, block-paved pathways, water tap, garden shed to the rear of the garden and further brick-built shed, double glazed window and power and light connected.
Property info
For more information about this property, please contact
Fenwicks, PO16 on +44 1329 596006 * (local rate)
Disclaimer
Property descriptions and related information displayed on this page, with the exclusion of Running Costs data, are marketing materials provided by Fenwicks, and do not constitute property particulars. Please contact Fenwicks for full details and further information. The Running Costs data displayed on this page are provided by PrimeLocation to give an indication of potential running costs based on various data sources. PrimeLocation does not warrant or accept any responsibility for the accuracy or completeness of the property descriptions, related information or Running Costs data provided here.





































.png)
