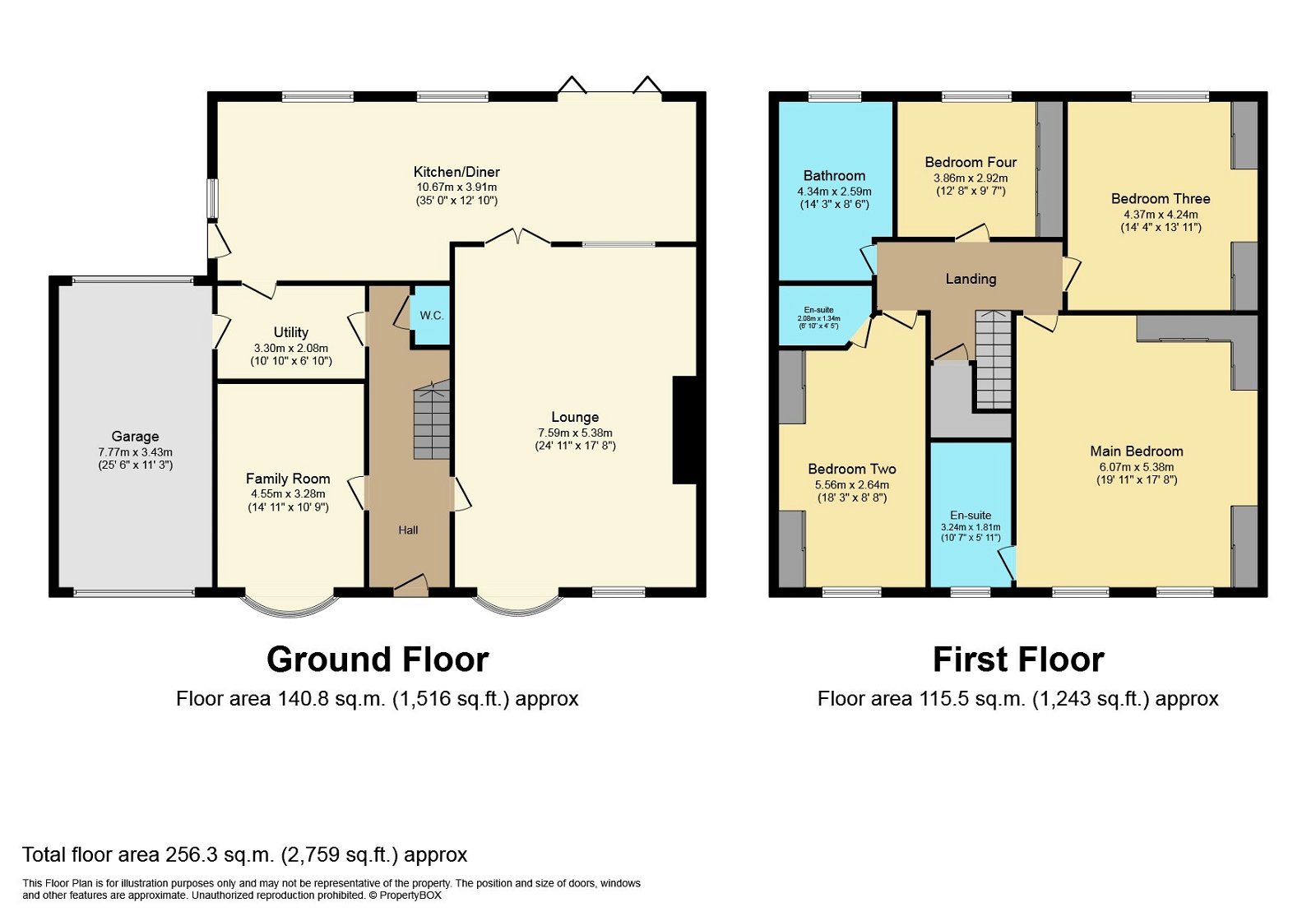Detached house for sale in Portchester Road, Fareham, Hampshire PO16
* Calls to this number will be recorded for quality, compliance and training purposes.
Property features
- A four bedroom detached house in a prime location
- Located behind electric gates with ample parking
- Spacious kitchen diner located at the rear with bi fold doors leading to the garden
- Spacious lounge with media wall
- Garage with dual access converted into gym
- Vendor Suited
- Garden room currently set up as a games area
- Heated overground pool
- Two ensuites and luxurious main four piece bathroom
- Viewings strictly by appointment only
Property description
Welcome to Portchester Road!
Vendor suited
This family residence effortlessly blends modern luxury with homely charm. The ground floor welcomes with a spacious hall, leading to a versatile second reception, a spacious yet cosy lounge, and a modern kitchen diner complete with an island and bi-fold doors to the garden. Upstairs, four generous bedrooms await, two boasting sleek en-suites, while the main bathroom offers indulgence with a TV-fitted and four-piece suite. Heated pool, functional gym, games room are some of the leisure facilities you can enjoy.
Location & Surroundings
Situated on Portchester Road in Fareham, this property is perfectly positioned for families seeking a balance of local amenities and peaceful surroundings. With Fareham's vibrant centre nearby, shopping, dining, and leisure activities are within easy reach. The nearby Portchester Castle and Fareham Creek provide delightful spots for family outings.
Interior
Upon entering, you're greeted by a spacious entrance hall that sets the tone for the rest of the home. Conveniently located on the ground floor is a discreet downstairs loo and a utility room, perfect for managing household chores. The second reception room, versatile in its use, is currently set up as a vibrant playroom, ideal for children. The lounge is generously proportioned, offering ample space for relaxation and family gatherings. The kitchen is a chef's dream, complete with an island/breakfast bar, ensuring morning meals are a breeze. The dining space adjacent to the kitchen is bathed in natural light, thanks to the bi-fold doors that seamlessly connect the indoors to the garden. These doors also offer easy access to the garden, perfect for alfresco dining or summer barbecues. The garage conversion has been masterfully done, now serving as a home gym, catering to fitness enthusiasts.
Ascending to the first floor, you'll find four spacious double bedrooms. Two of these bedrooms boast modern en-suites, offering added convenience. The main bathroom is nothing short of luxurious, featuring a four-piece suite and a TV, ensuring relaxation is taken to the next level.
Exterior
Externally, the property impresses with a smooth tarmac driveway leading to a secure electric gate with an intercom system. The garden offers a mix of leisure and practicality: A converted summer house now serves as a games room, and additional storage is tucked neatly behind. For added privacy, trees have been strategically planted at the garden's end. And for those sunny days, an overground swimming pool with an electric heater ensures a refreshing dip.
Useful Additional Information
- Tenure: Freehold
- Local Council: Fareham
- Council Tax Band: F
- Vendor Suited
Disclaimer Property Details: Whilst believed to be accurate all details are set out as a general outline only for guidance and do not constitute any part of an offer or contract. Intending purchasers should not rely on them as statements or representation of fact but must satisfy themselves by inspection or otherwise as to their accuracy. We have not carried out a detailed survey nor tested the services, appliances, and specific fittings. Room sizes should not be relied upon for carpets and furnishings. The measurements given are approximate.
Property info
For more information about this property, please contact
Marco Harris, SO31 on +44 23 8210 1030 * (local rate)
Disclaimer
Property descriptions and related information displayed on this page, with the exclusion of Running Costs data, are marketing materials provided by Marco Harris, and do not constitute property particulars. Please contact Marco Harris for full details and further information. The Running Costs data displayed on this page are provided by PrimeLocation to give an indication of potential running costs based on various data sources. PrimeLocation does not warrant or accept any responsibility for the accuracy or completeness of the property descriptions, related information or Running Costs data provided here.











































.png)
