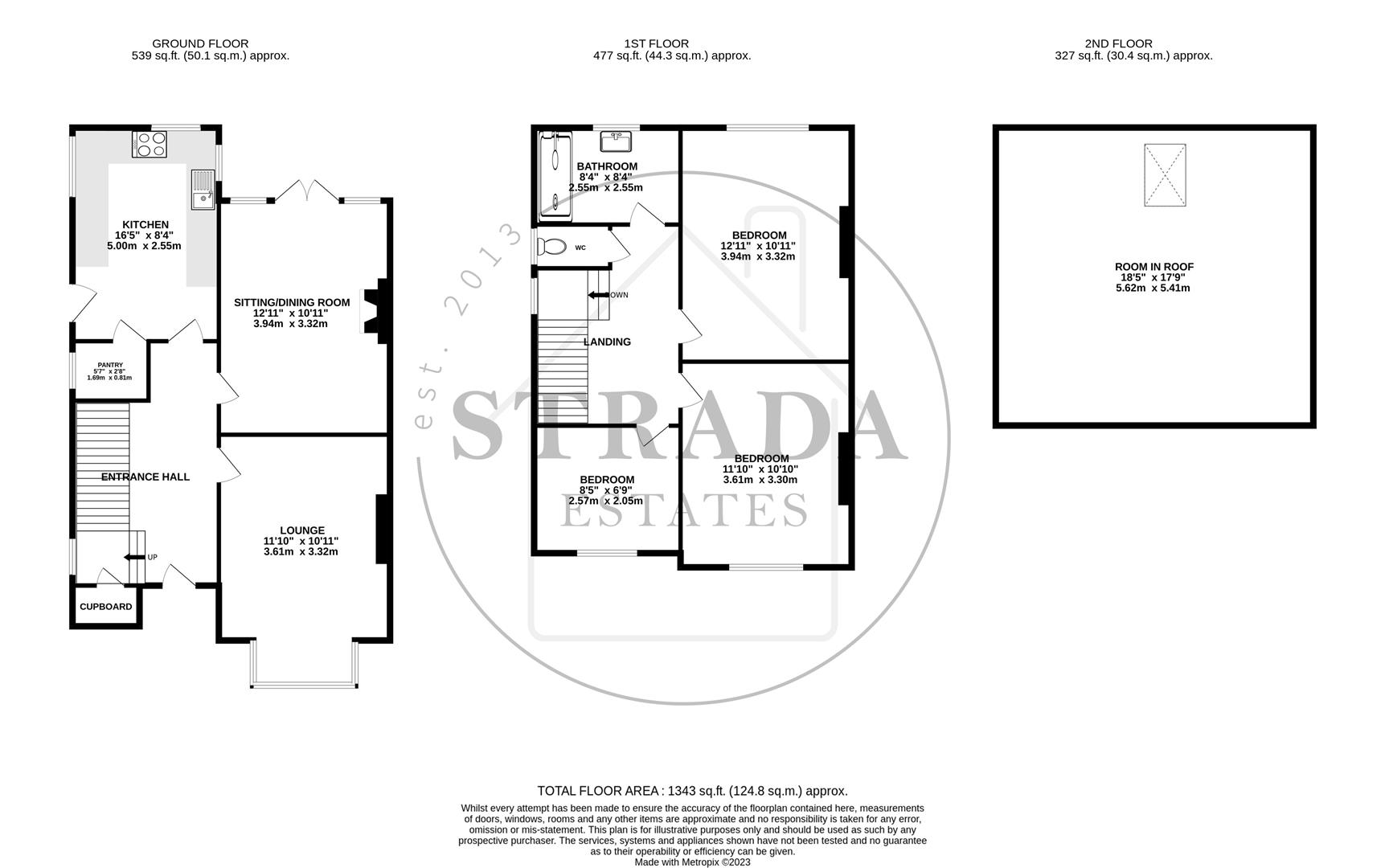Detached house for sale in Dukes Drive, Newbold, Derbyshire S41
* Calls to this number will be recorded for quality, compliance and training purposes.
Property features
- 3 bedroom detached home
- Popular location close to Chesterfield town centre
- Good local schools
- Summer room
- Generous garage with potential office room
- Well maintained throughout
- Modern kitchen
- Serviced combination boiler
- Attic room
- Triple glazing throughout.
Property description
Guide price £350,000 - £360,000
Delightful 1930's 3 bedroomed detached home, located in the popular area of Newbold, Chesterfield. The location benefits from good local schools - Outwood Academy, St. Mary's Catholic High School and junior schools. With good local amenities and access to Chesterfield town centre with an array of shops, bars and restaurants. Easy access to the A61 bypass to Sheffield and the M1.
Externally the property has off street parking available to the front with side access leading to the garage and the rear garden. Storage is available on the side of the property. The garden has a lawn, patio seating area, mature trees and shrubbery with a summerhouse complete with power and lighting. The garage has power and an extended room currently being used as a potting shed to the rear which can be easily converted into a home office, bar or gym.
Entering into the generous hallway, with storage off the stairs and access to the bay windowed lounge complete with gas fire to the front. A separate dining room with French doors to the rear. The extended kitchen sits alongside the dining room and has beautiful sage green cupboards, worktops, integrated dishwasher, induction hob with extractor hood, double oven, pantry, space for washing machine, dryer, and fridge-freezer.
On the 1st floor the main bedroom is to the rear and has stunning views and built in wardrobes. The shower room has a white suite, with tiles and walk-in mains shower. There is a separate toilet. To the front is a single bedroom currently being used as an office and a second double bedroom.
Access to the attic room is off the landing. The fully-insulated attic has a loft ladder, lighting, power and a Velux window, and is ideal as an additional room, playroom, office or storage with potential to convert into a bedroom subject to the relevant planning.
The property tenure is freehold, has cavity wall insulation, gas central heating and is council band tax band D.
Property info
For more information about this property, please contact
Strada Estates, S40 on +44 1246 398946 * (local rate)
Disclaimer
Property descriptions and related information displayed on this page, with the exclusion of Running Costs data, are marketing materials provided by Strada Estates, and do not constitute property particulars. Please contact Strada Estates for full details and further information. The Running Costs data displayed on this page are provided by PrimeLocation to give an indication of potential running costs based on various data sources. PrimeLocation does not warrant or accept any responsibility for the accuracy or completeness of the property descriptions, related information or Running Costs data provided here.












































.png)
