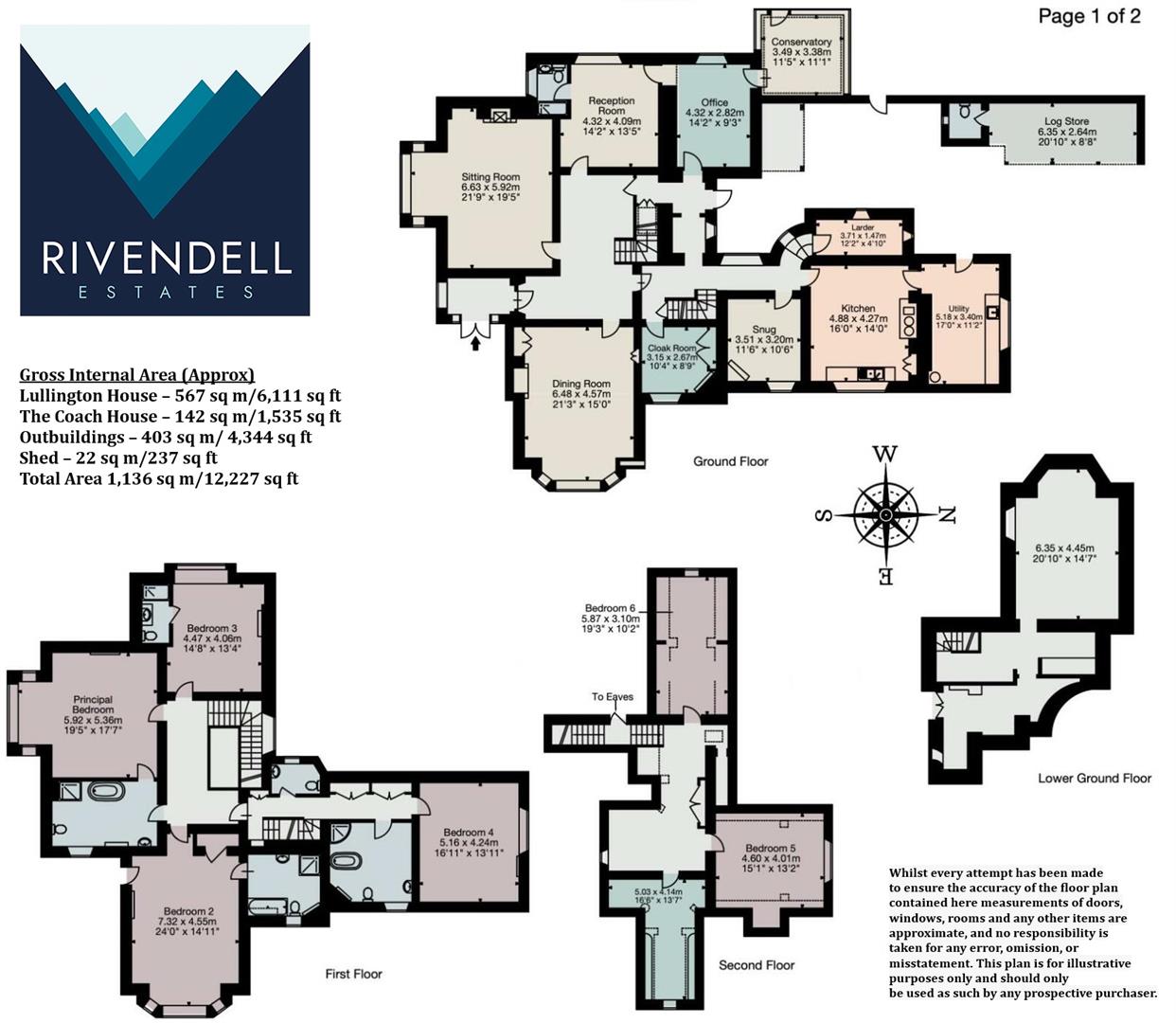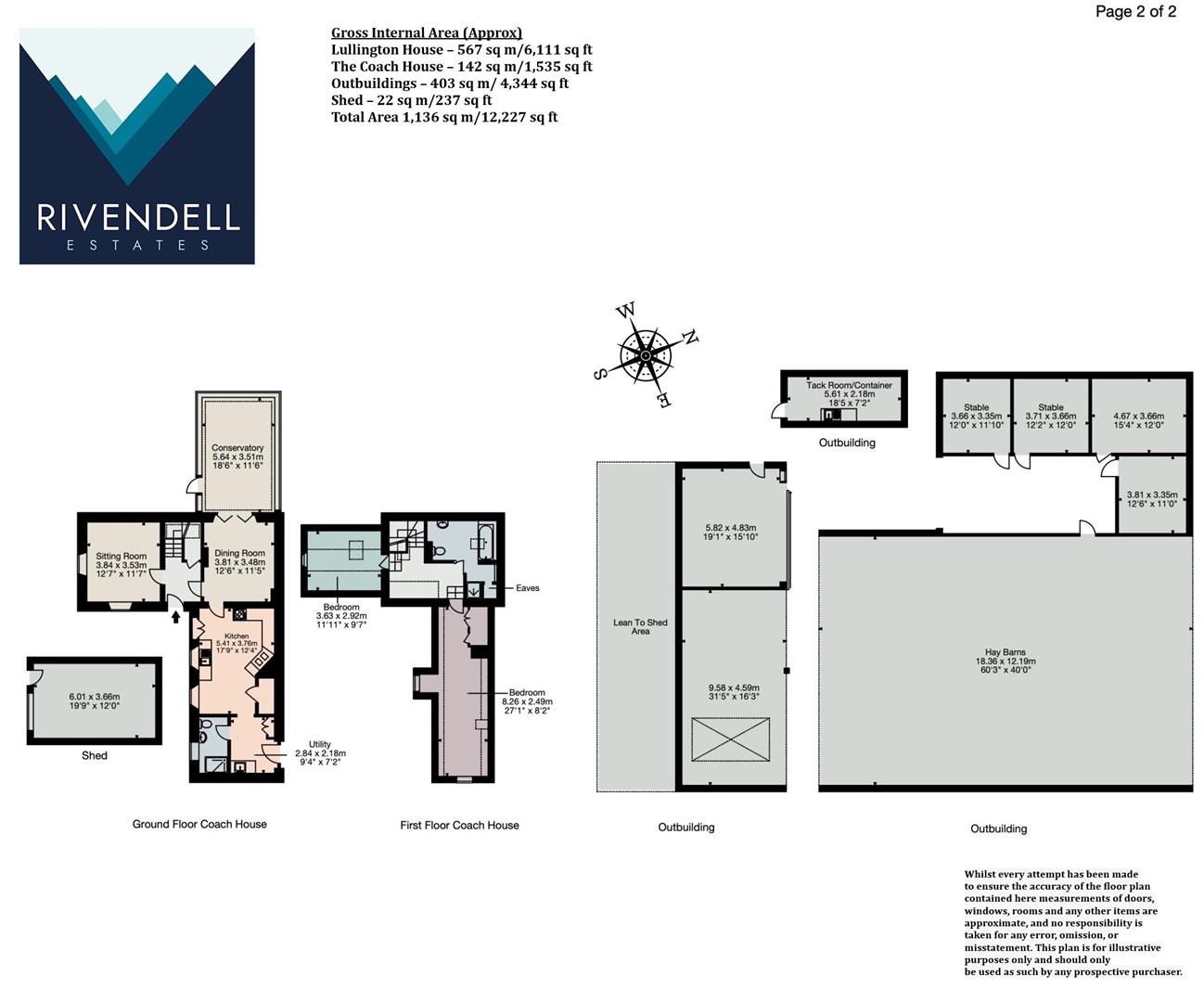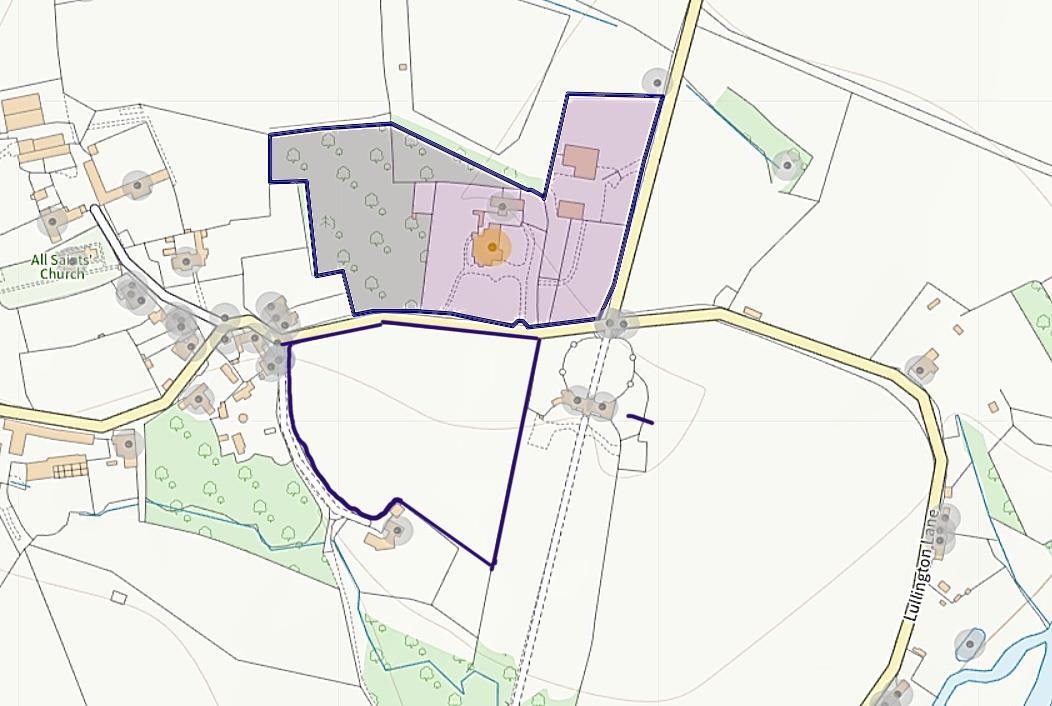Detached house for sale in Lullington, Frome BA11
* Calls to this number will be recorded for quality, compliance and training purposes.
Property features
- *Chain free - Never before sold on the open market.
- Video & 360* Virtual Tour Available on request; please call for further details
- A secluded and magnificent Grade II Listed country house with a separate coach house.
- Approximate nine-acre grounds with gardens, paddocks, meadows, and woodland
- Lush lawns, well-planted borders, and magnificent mature trees in the main garden
- Outbuildings including a haybarn, stables, and a secondary barn with biomass heating system
- Coach house offering two bedrooms, two reception rooms, and a modern sunroom
- Conveniently located about 10 miles south of Bath, near the picturesque village of Lullington
- Beautifully designed and built by renowned architect George Devey
- Viewings strictly by appointment with the selling agents Rivendell Estates
Property description
Unexpectedly back on the market. Presenting a remarkable and private country house, classified as Grade II Listed, with a separate coach house conveniently located near Bath and Frome.
Property Details: Tenure: Freehold
Description:
Discover an enchanting and exquisite country house, classified as Grade II Listed, now available on the market for the first time. This exceptional property comes with a neighbouring coach house, outbuildings, and approximately nine acres of meticulously maintained gardens, paddocks, meadows, and woodlands.
Designed and constructed by the renowned architect George Devey, Lullington House was originally the Rectory of the Orchardleigh Estate. This distinguished residence boasts a handsome appearance, built with random rubble featuring dressed quoins and a charming stone slate roof. The two-storey house, complete with attic and cellars, showcases mullioned windows on the ground and first floors, complemented by attractive bay windows nestled under a gabled roofline.
Inside, the house boasts tasteful and spacious family accommodation adorned with historic architectural elements that have been carefully preserved and restored by the current owners. Traditional design and decoration further enhance the elegance of this residence.
Upon entry, a splendid hallway leads to a trio of excellent reception rooms, all offering delightful views of the well-maintained lawned gardens. Of notable mention are the south-facing sitting room, featuring an appealing square bay window, and the dining room, showcasing ornate cornice work and a fireplace, providing generous and enjoyable living spaces. Adjacent to the third reception room is an office, formerly the Rector's room for meeting parishioners. Leading north from the entrance hall are a series of useful rooms, including a cloakroom and a cosy snug, with a spacious family kitchen positioned at the rear. The kitchen serves as the heart of the house, boasting extensive cabinetry, a beautiful original dresser, an Aga stove, and an adjoining utility room and larder.
The upper floors are accessible via an impressive staircase in the entrance hall, serving as the centrepiece of the house. The first floor reveals four splendid bedrooms, three of which feature en suite bath/shower rooms, offering magnificent proportions and adorned with beautiful period fireplaces in nearly every room. The former servants' staircase provides access both to the ground floor and the attic floor, where two additional bedrooms, a storeroom, and eave access can be found. A spacious cellar, with intact original wine bins, is also accessible from the ground floor.
The Coach House:
Also classified as Grade II Listed, the converted coach house stands as a charming property, tastefully presented and providing ancillary accommodation to the main house. It offers two bedrooms, an eat-in kitchen, two reception rooms, and a modern sunroom with double doors opening to the rear garden.
Garden and Grounds:
Nestled within captivating gardens and grounds, the property boasts an idyllic setting, tucked away from the village road, ensuring exceptional privacy. The main garden surrounding the house features lush lawns, attractive well-planted borders, and a variety of magnificent mature trees, creating a secluded ambience. To the east, a wildflower meadow flourishes, accompanied by a fruit tree orchard, while woodland occupies the northern part of the grounds. Across the village lane lies an additional paddock. On the western side of the coach house, a collection of outbuildings, including a spacious haybarn and stables, can be found. Furthermore, a secondary barn houses the biomass heating system.
Access to the property is granted via a private driveway connected to a quiet village road, offering ample off-road parking for multiple vehicles. Additionally, an alternate access point on the eastern boundary allows entry to the outbuildings if desired.
Totalling approximately nine acres.
Location:
Lullington, a picturesque village, is situated approximately 10 miles south of Bath and was originally part of the neighbouring Orchardleigh Estate. Its tranquil rural position within the North Somerset countryside makes it highly desirable for those seeking a peaceful country lifestyle with convenient access to Bath. The Georgian City of Bath, one of three World Heritage cities, offers a wide array of leisure and cultural activities, as well as fulfilling everyday needs with its shopping facilities and excellent communication links to London (via Bath Spa station, with a journey time of approximately 75 minutes). The local area presents numerous opportunities for sports enthusiasts, including golf courses at Orchardleigh, Bath, and Warminster, as well as horse racing at Salisbury, Bath, and Wincanton. Sailing can be enjoyed on the Shearwater and Chew Valley Lakes. Local options for fishing, shooting, bridle paths, and footpaths are also readily available.
Square Footage: 6,111 sq ft
EPC Exempt
Property info
For more information about this property, please contact
Rivendell Estates, BA11 on +44 1373 316020 * (local rate)
Disclaimer
Property descriptions and related information displayed on this page, with the exclusion of Running Costs data, are marketing materials provided by Rivendell Estates, and do not constitute property particulars. Please contact Rivendell Estates for full details and further information. The Running Costs data displayed on this page are provided by PrimeLocation to give an indication of potential running costs based on various data sources. PrimeLocation does not warrant or accept any responsibility for the accuracy or completeness of the property descriptions, related information or Running Costs data provided here.








































.png)

