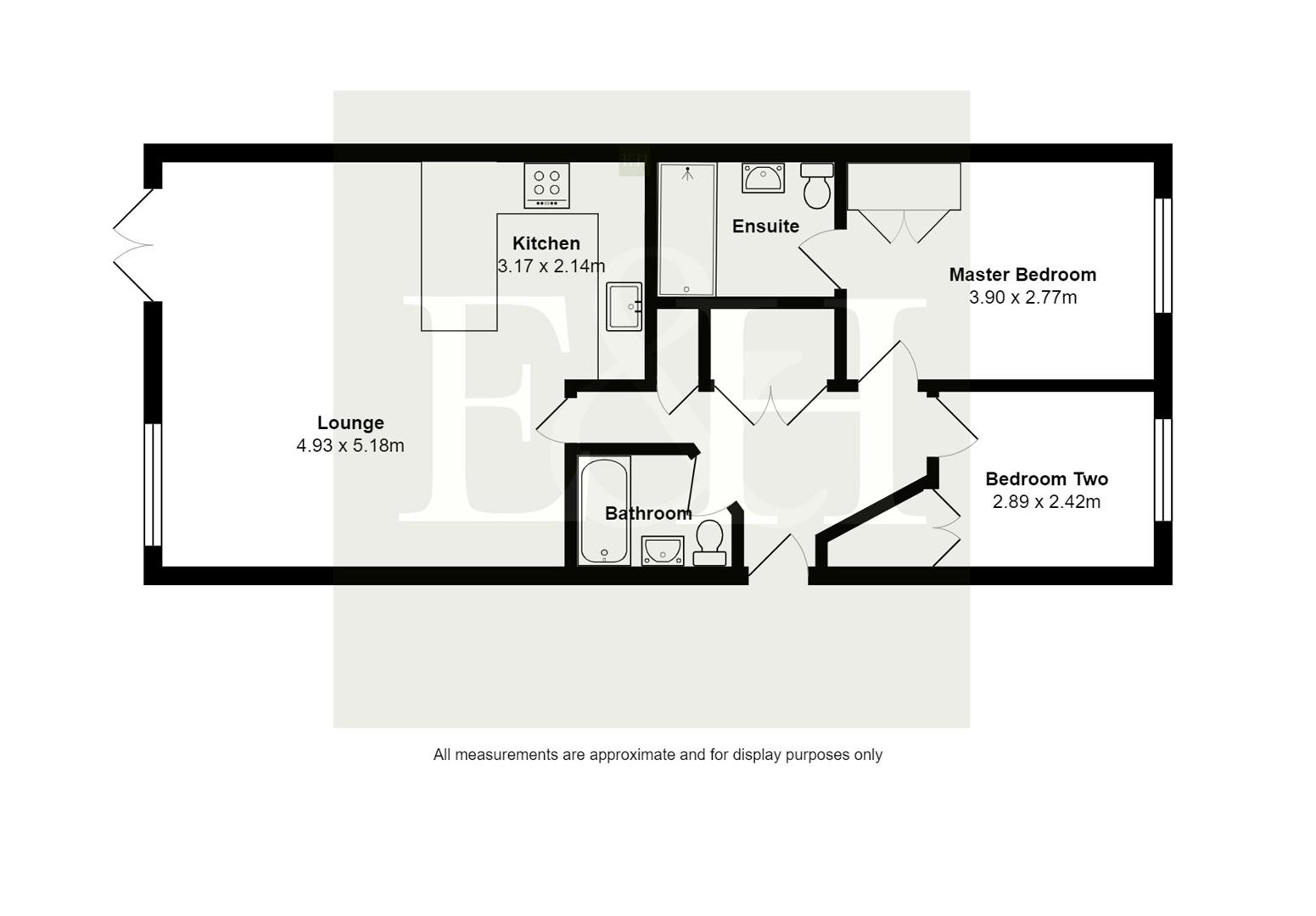Flat for sale in Beestonley Lane, Barkisland, Halifax HX4
* Calls to this number will be recorded for quality, compliance and training purposes.
Property features
- Well Presented, Lower Ground Floor Apartment
- Situated In The Ever Popular Barkisland Mill
- Upgraded Kitchen And Bathrooms
- Two Double Bedrooms
- Private Patio And Garden
- Gym And Swimming Pool
- Direct Access To The Communal Lake, Gardens And Woodland
- Onsite Manager
- Ideal Home For A Professional Person Or Couple
Property description
A well presented, lower ground floor apartment situated in the ever popular Barkisland Mill. The apartment retains many of the original architectural features of the mill including exposed stone and timber ceilings. Having upgraded kitchen and bathrooms, a private patio and garden giving direct access to the communal lake, gardens and woodland. Residents benefit from use gym and swimming pool, generous secure parking and onsite manager. This is an ideal home for a professional person or couple.
The accommodation, in brief, comprises: Entrance hall, open plan kitchen/lounge leading onto private patio and garden, master bedroom with en-suite, second bedroom and house bathroom.
No pets are allowed.
Communal Entrance
Access via secure Intercom.
Entrance Hall
Large storage cupboard with plumbing for washing machine/dryer. Electric wall mounted heater. Cupboard housing hot water cylinder. Wooden door leading to communal entrance. Intercom.
Lounge (4.93m narrows to 3.07m x 5.18m (16'2" narrows to 1)
Exposed stone wall. Ceiling beams. Two new electric wall mounted heaters. Double glazed sash window. Double glazed French doors leading directly onto patio and garden.
Kitchen (3.177 x 2.147 (10'5" x 7'0"))
Fitted kitchen with wall and base units. Solid wood work surfaces. Stainless steel sink. Neff integrated appliances consisting of electric fan oven, electric ceramic hob, stainless steel cooker hood, dishwasher, fridge and freezer.
Master Bedroom (2.774 x 3.907 (9'1" x 12'9"))
Built in wardrobes. Electric wall mounted heater. Double glazed wooden sash window + secondary glazing.
En-Suite
Wash hand basin. Low flush W.C. Shower cubicle. Chrome electric towel radiator. Extractor fan.
Bedroom Two (2.890 x 2.420 (9'5" x 7'11"))
Currently utilised as office. Built in wardrobes. Exposed ceiling beams. Double glazed wooden sash window + secondary glazing.
Bathroom
Wash hand basin. Low flush W.C. Bath with mixer taps and shower over. Chrome towel radiator. Extractor fan.
Garden
Private Patio and garden with mature planting, steps leading directly up to the communal lake, gardens and woodland. Residents car parking with security cameras.
Tenure
The property is leasehold. 999 year term.
The service charge for is £2423.75 per annum.
The ground rent is £100 per annum.
Council Tax Band
D
Location
To find the property, you can download a free app called What3Words which every 3 metre square of the world has been given a unique combination of three words.
The three words designated to this property is: Camp.chains.thank
Disclaimer
Disclaimer: Whilst we endeavour to make our sales details accurate and reliable they should not be relied on as statements or representations of fact and do not constitute part of an offer or contract. The Seller does not make or give nor do we or our employees have authority to make or give any representation or warranty in relation to the property. Please contact the office before viewing the property to confirm that the property remains available. This is particularly important if you are contemplating travelling some distance to view the property. If there is any point which is of particular importance to you we will be pleased to check the information for you. We would strongly recommend that all the information which we provide about the property is verified by yourself on inspection and also by your conveyancer, especially where statements have been made to the effect that the information provided has not been verified.
We are not a member of a client money protection scheme.
Property info
For more information about this property, please contact
Edkins & Holmes Estate Agents Ltd, HX4 on +44 1422 298616 * (local rate)
Disclaimer
Property descriptions and related information displayed on this page, with the exclusion of Running Costs data, are marketing materials provided by Edkins & Holmes Estate Agents Ltd, and do not constitute property particulars. Please contact Edkins & Holmes Estate Agents Ltd for full details and further information. The Running Costs data displayed on this page are provided by PrimeLocation to give an indication of potential running costs based on various data sources. PrimeLocation does not warrant or accept any responsibility for the accuracy or completeness of the property descriptions, related information or Running Costs data provided here.











































.png)

