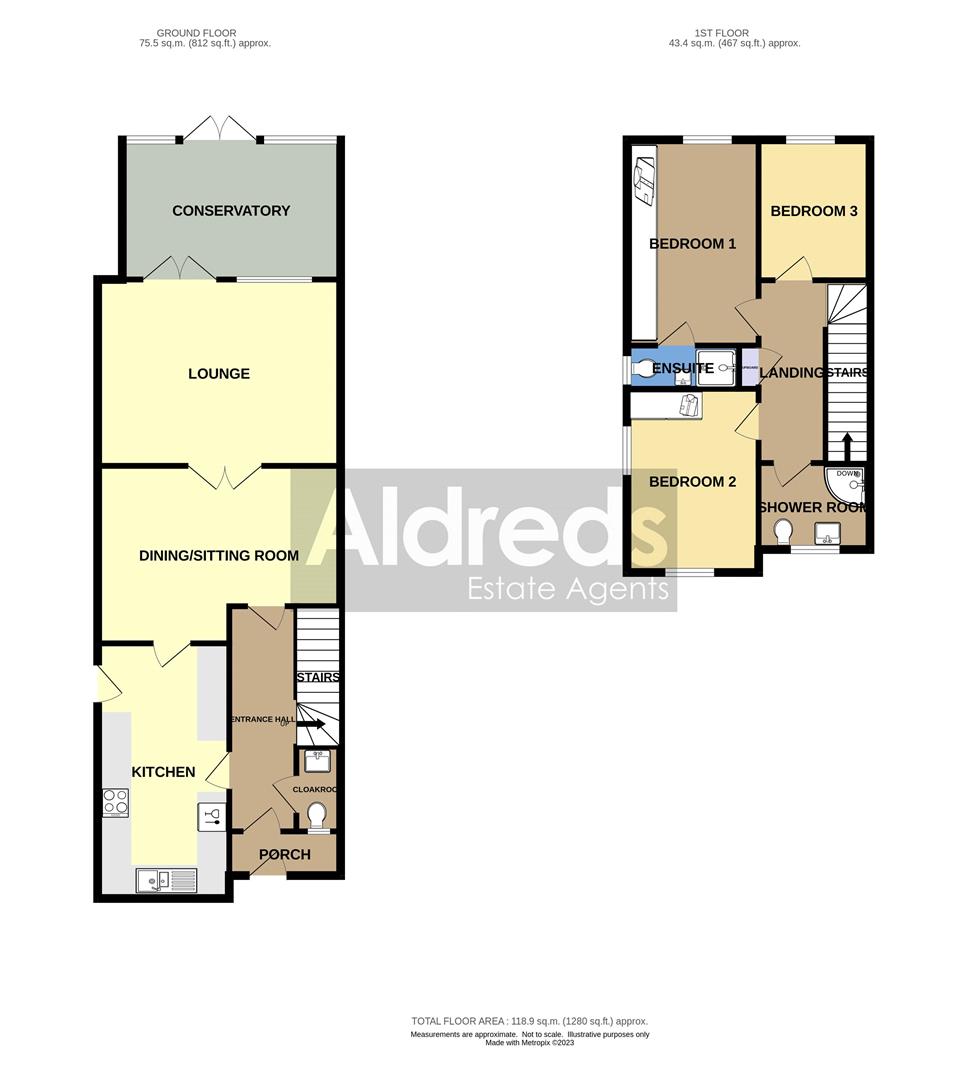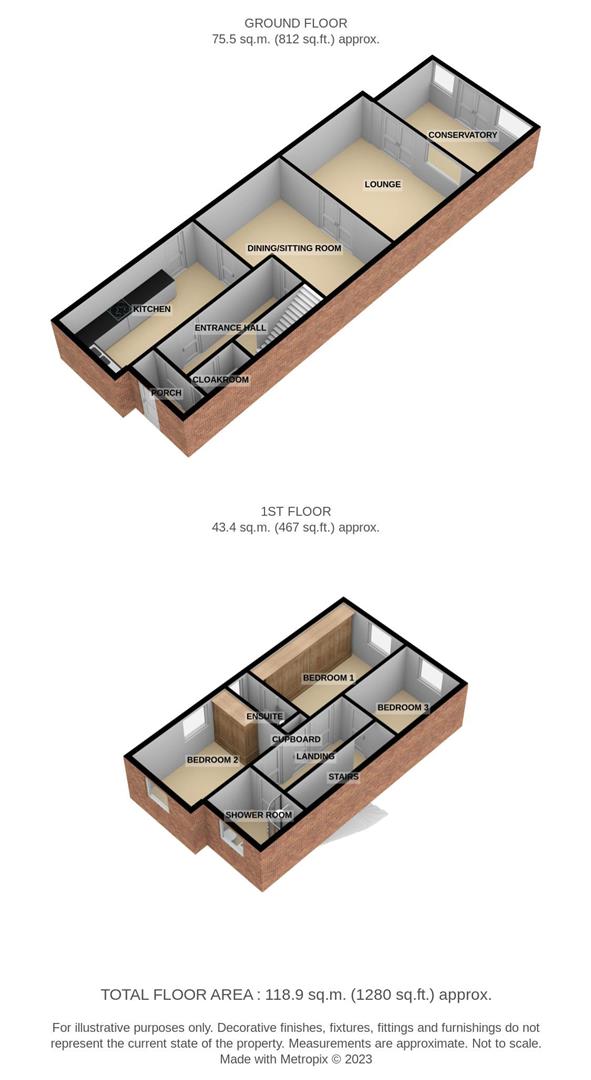Semi-detached house for sale in Winterton Road, Hemsby, Great Yarmouth NR29
* Calls to this number will be recorded for quality, compliance and training purposes.
Property features
- Superbly Presented Modern Semi Detached House
- Sought After Non Estate Location
- Deceptively Spacious Interior
- Three Reception Rooms
- Quality Fitted Kitchen
- Three Bedrooms
- En-Suite Shower Room & Family Bathroom
- Double Glazed Windows
- Oil Central Heating
- Viewing Recommended
Property description
Aldreds are pleased to offer this 2008 built, deceptively spacious semi detached house in a non estate location on the outskirts of this well serviced village. The property has been designed to create a superb family living space with an entrance porch in to the entrance hall leading to three reception rooms, a quality fitted kitchen and cloakroom on the ground floor. On the first floor a landing serves the master bedroom with en-suite, two further bedrooms and a family bathroom. Outside there is a driveway for parking, rear workshop and established sun trap garden. The property also benefits from oil central heating, double glazed windows and is offered chain free.
Entrance Porch
Part double glazed entrance door, tiled flooring, part double glazed diamond leaded internal door to:
Entrance Hall
Oak engineered wood flooring, radiator, stairs to first floor with open under stairs recess, telephone point, doors leading off to:
Cloakroom
Vanity unit with wash basin, low level wc, tiled flooring, part tiled walls, frosted double glazed window to front aspect, radiator.
Kitchen (5.23 x 2.73 (17'1" x 8'11"))
Extensively fitted with a quality white gloss kitchen with wall and matching base units with grey square edge work tops over, built in Bosch electric double oven, four ring ceramic hob and stainless steel extractor hood over, one and a half bowl white ceramic sink with mixer tap and water softener, tiled flooring, integrated dishwasher and fridge/freezer, space and plumbing for a washing machine, part tiled walls, under surface lighting, recessed spot lights, double glazed window to front aspect, radiator, oil fired boiler, part double glazed pvc door to side, door to:
Dining/Sitting Room (5.08 x 3.65 (16'7" x 11'11"))
Oak engineered wood flooring, tv point, three wall uplighters, radiator, double doors to:
Lounge (5.08 x 3.83 (16'7" x 12'6"))
Oak engineered wood flooring, tv point, radiator, four wall uplighters, double glazed window and doors to:
Conservatory (4.32 x 2.88 (14'2" x 9'5"))
Brick and pvc double glazed construction with pitched poly carbonate roof over, tv point, radiator, tiled flooring, double glazed French doors to rear.
First Floor Landing
Access to the loft space, radiator, shelved linen cupboard, doors leading off to:
Bedroom 1 (4.4 x 2.93 (14'5" x 9'7"))
Including a bank of wardrobes to one wall with sliding doors, hanging rails and shelving, double glazed window to rear aspect, tv point, radiator, door to:
En-Suite Shower Room (2.41 x 0.94 (7'10" x 3'1"))
Tiled shower cubicle with mains fed shower fitting, low level wc, vanity unit with wash basin, tiled flooring, part tiled walls, radiator, extractor fan, frosted double glazed windows to side aspect.
Bedroom 2 (4.23 x 2.93 (13'10" x 9'7"))
Including fitted wardrobes with sliding doors, double aspect double glazed windows, radiator, tv point.
Bedroom 3 (2.42 x 2 (7'11" x 6'6"))
Double glazed window to rear aspect, radiator, tv point, oak engineered wood flooring.
Family Shower Room (2.17 x 1.73 (7'1" x 5'8"))
Corner quadrant tiled shower cubicle with mains fed shower fitting, low level wc, vanity unit with inset wash basin, mainly tiled walls, tiled flooring, radiator, recessed spot lights, frosted double glazed window to front aspect.
Outside
To the front of the property is a low maintenance shingled garden/driveway. To the side is pedestrian right of way access leading to the rear of the property via a gate in to the garden. To the rear is a paved suntrap patio beyond which the remainder of the garden is lawned with established planting and hedge screening bordering. There is also a brick and tiled pitched roof workshop with roller blind electric door, power and lighting, personal door to the side.
Tenure
Freehold
Services
Mains water, electric and drainage.
Council Tax
Great Yarmouth Borough Council - Band 'C'
Location
Hemsby is a coastal village approximately 7 miles north of Great Yarmouth * There is a variety of shops * Post Office * Medical centre * First school with older children attending the Middle and High schools in Martham * a school bus service link the coastal village with Great Yarmouth
Directions
On arriving in the village of Hemsby from Great Yarmouth continue straight ahead along Kings Way towards the mini roundabout, take the second exit straight ahead into Winterton Road where the property can be found on the right hand side just past the turning for Vine Close.
Epc - Tbc
Ref: Y11805/07/23-Cf
Auctioneers Comments
The property is for sale by the Modern Method of Auction allowing the buyer and seller to complete within a 56 day reservation period. Interested parties' personal data will be shared with the Auctioneer (Iamsold Ltd).
If considering a mortgage, inspect and consider the property carefully with your lender before bidding. A Buyer Information Pack is provided which you must view before bidding. The buyer will pay £300 inc VAT for this pack.
The buyer signs a Reservation Agreement and makes payment of a non-refundable Reservation Fee of 4.5% of the purchase price inc VAT, subject to a minimum of £6,600 inc VAT. This Fee is paid to reserve the property to the buyer during the Reservation Period and is paid in addition to the purchase price. The Fee is considered within the calculations for Stamp Duty.
Services may be recommended by the Agent/Auctioneer in which they will receive payment from the service provider if the service is taken. Payment varies but will be no more than £450. These services are optional.
Property info
Floorplan_Floorplan1.Jpg View original

Floorplan_Floorplan2.Jpg View original

For more information about this property, please contact
Aldreds, NR30 on +44 1493 288905 * (local rate)
Disclaimer
Property descriptions and related information displayed on this page, with the exclusion of Running Costs data, are marketing materials provided by Aldreds, and do not constitute property particulars. Please contact Aldreds for full details and further information. The Running Costs data displayed on this page are provided by PrimeLocation to give an indication of potential running costs based on various data sources. PrimeLocation does not warrant or accept any responsibility for the accuracy or completeness of the property descriptions, related information or Running Costs data provided here.
































.png)

