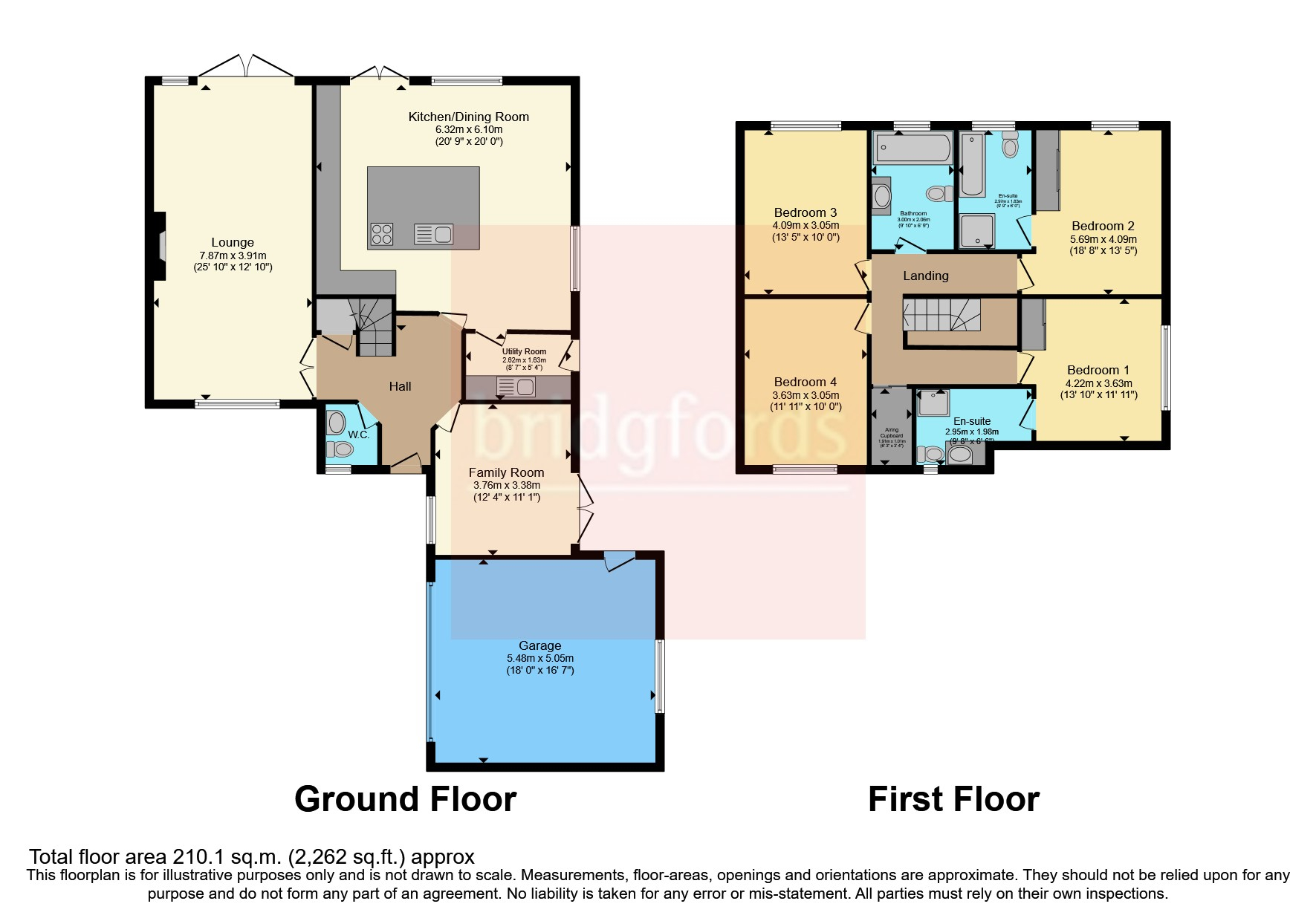Detached house for sale in Wood Lane, Hayfield, High Peak SK22
* Calls to this number will be recorded for quality, compliance and training purposes.
Property features
- No Onward Chain
- Highly Presented Throughout
- Four Double Bedrooms
- Three Bathrooms
- Open Plan Dining Kitchen
- 25'10 x 12'10 Lounge
- Double Garage
- Sough After Location
Property description
No onward chain. This stunning double fronted detached residence will be the envy of all your family and friends. Lovingly maintained and vastly improved throughout by the current owners an internal inspection is strongly recommended.
Wood Lane is located on the edge of the Peak District National Park in the sought after village of Hayfield at the foot of Kinder Scout, the highest point in the Peak District. This delightful village is renowned for its character and charm of a bygone era with an ample selection of quality ale houses and restaurants. An outdoor lifestyle is catered for with countryside walks and cycle and bridleway via the sett valley trail. The village centre of New Mills provides rail links to Manchester and Sheffield.
Internally the layout in brief comprises a large welcoming entrance hall with a separate cloakroom and WC, 25'10 x 12'10 lounge, family room, 20'9 x 20'0 open plan stunning dining kitchen and a utility room. First floor gallery landing, four double bedrooms (two with a luxury fitted en-suite) and a stunning family bathroom. Externally to the front elevation is a double width block paved driveway leading to a double detached garage complete with an electric door. The rear enclosed garden is landscaped with a variety of perennial flora, entertainment patio and lawn.
Entrance Hall
Downstairs WC
Lounge (7.87m x 3.9m)
Family Room (3.76m x 3.38m)
Open Plan Dining Kitchen (6.32m x 6.1m)
Utility Room
Gallery Landing
Bedroom One (4.22m x 3.63m)
En-Suite
Bedroom Two (5.7m x 4.1m)
En-Suite
Bedroom Three (4.1m x 3.05m)
Bedroom Four (3.63m x 3.05m)
Family Bathroom
Double Garage (5.49m x 5.03m)
Property info
For more information about this property, please contact
Bridgfords - Disley, SK12 on +44 1663 227937 * (local rate)
Disclaimer
Property descriptions and related information displayed on this page, with the exclusion of Running Costs data, are marketing materials provided by Bridgfords - Disley, and do not constitute property particulars. Please contact Bridgfords - Disley for full details and further information. The Running Costs data displayed on this page are provided by PrimeLocation to give an indication of potential running costs based on various data sources. PrimeLocation does not warrant or accept any responsibility for the accuracy or completeness of the property descriptions, related information or Running Costs data provided here.



























.png)
