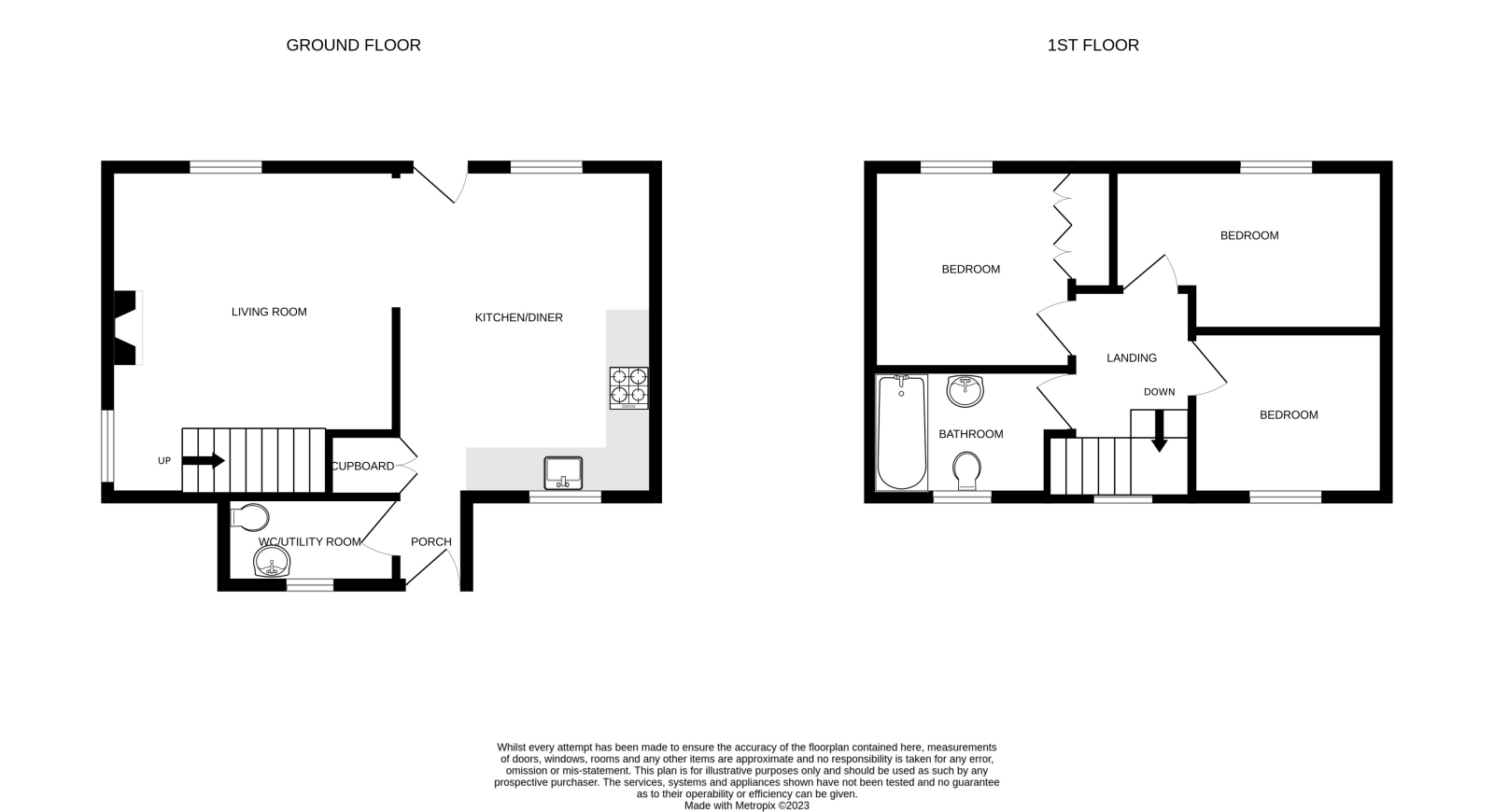Semi-detached house for sale in Ayr, St Ives TR26
* Calls to this number will be recorded for quality, compliance and training purposes.
Property features
- Three bedrooms
- Sea views over st ives town
- Parking for two to three cars
- Fitted kitchen/diner
- Living room with open fireplace
- Cloakroom/utility room * first floor bathroom
- Central heating * double glazing
- Lovely sea views * many period features
- Sought after location * viewing recommended
- EPC = D * council tax band = C * approximately 73 square metre
Property description
The property has spacious well proportioned living accommodation with many period features throughout which has been maintained to a high standard and really needs to be viewed internally to appreciate to the full. The property benefits from some sea views across St Ives, along with enclosed private garden and parking for two to three cars. Higher Ayr is located on the outskirts of the town within close proximity to most amenities. Due to popularity of properties such as this we recommend an early appointment. The main town of St Ives has a variety of amenities, along with quality restaurants and shops and has easy access to the countryside as well. Number One Higher Ayr Cottage is an excellent example of a character home and we recommend an early appointment.
Property additional info
Entrance door to:
Kitchen/diner: 15' 2" x 11' 7" (4.62m x 3.53m)
Porcelain Belfast sink with cupboards below, range of fitted wall and base units, solid wood worksurfaces, built in oven, four ring gas hob and extractor hood over, integrated dishwasher, understairs storage cupboard, matching glazed dresser, engineered oak flooring, Bernard Leach fireplace with oak surround (not operational), window seat with sea glimpse, spotlights, double glazed window, radiator. Opening to:
Living room: 15' 0" narrowing to 11' 9" x 12' 0" (4.57m - 3.58m x 3.66m)
Impressive granite fireplace with cast iron log burner set on a slate hearth, window seat with sea glimpse, TV point, engineered oak flooring, double glazed window, radiator.
Cloakroom/utility room:
White suite comprising low level WC, wash hand basin, tiled flooring, wall mounted combi gas central heating boiler, plumbing for washing machine, radiator.
Stairs from living room to:
First floor landing:
Exposed floorboards, radiator, access to roof space.
Bedroom one: 12' 6" x 6' 8" (3.81m x 2.03m)
Double glazed window with sea views over St Ives town, built in drawer unit, exposed floorboards, radiator.
Bedroom two: 9' 3" x 9' 1" (2.82m x 2.77m)
Up to a range of built in wardrobes with oak doors, window seat with sea views over St Ives, radiator.
Bedroom three: 8' 9" x 7' 5" (2.67m x 2.26m)
Built in oak bunk bed with wardrobe and desk below, exposed floorboards, double glazed window, radiator.
Bathroom:
White suite comprising panelled bath with chrome shower and glazed screen, wash hand basin, low level WC, deep oak window seal, double glazed window, fully tiled walls and floor, chrome towel rail.
Outside:
Enclosed garden which is gravelled surrounded by mature hedging which creates a good degree of privacy, flower borders, pedestrian access. At the front of the property there is two gravelled parking areas for two to three cars.
Services:
Mains water, electricity, gas and drainage.
Directions:
From Carbis Bay proceed into the town of St Ives, continue right through the town to the bottom and then turn left into Higher Stennack, continue along this road taking the turning right into Bullens Lane, continue to the top of the road and then turn left into Alexandra Road, follow this road to the left bend and the property will be found approximately 400 yards further on your left hand side, just before a sharp right hand bend into Alexandra Place.
Property info
For more information about this property, please contact
Marshalls, TR18 on +44 1736 339127 * (local rate)
Disclaimer
Property descriptions and related information displayed on this page, with the exclusion of Running Costs data, are marketing materials provided by Marshalls, and do not constitute property particulars. Please contact Marshalls for full details and further information. The Running Costs data displayed on this page are provided by PrimeLocation to give an indication of potential running costs based on various data sources. PrimeLocation does not warrant or accept any responsibility for the accuracy or completeness of the property descriptions, related information or Running Costs data provided here.




























.png)

