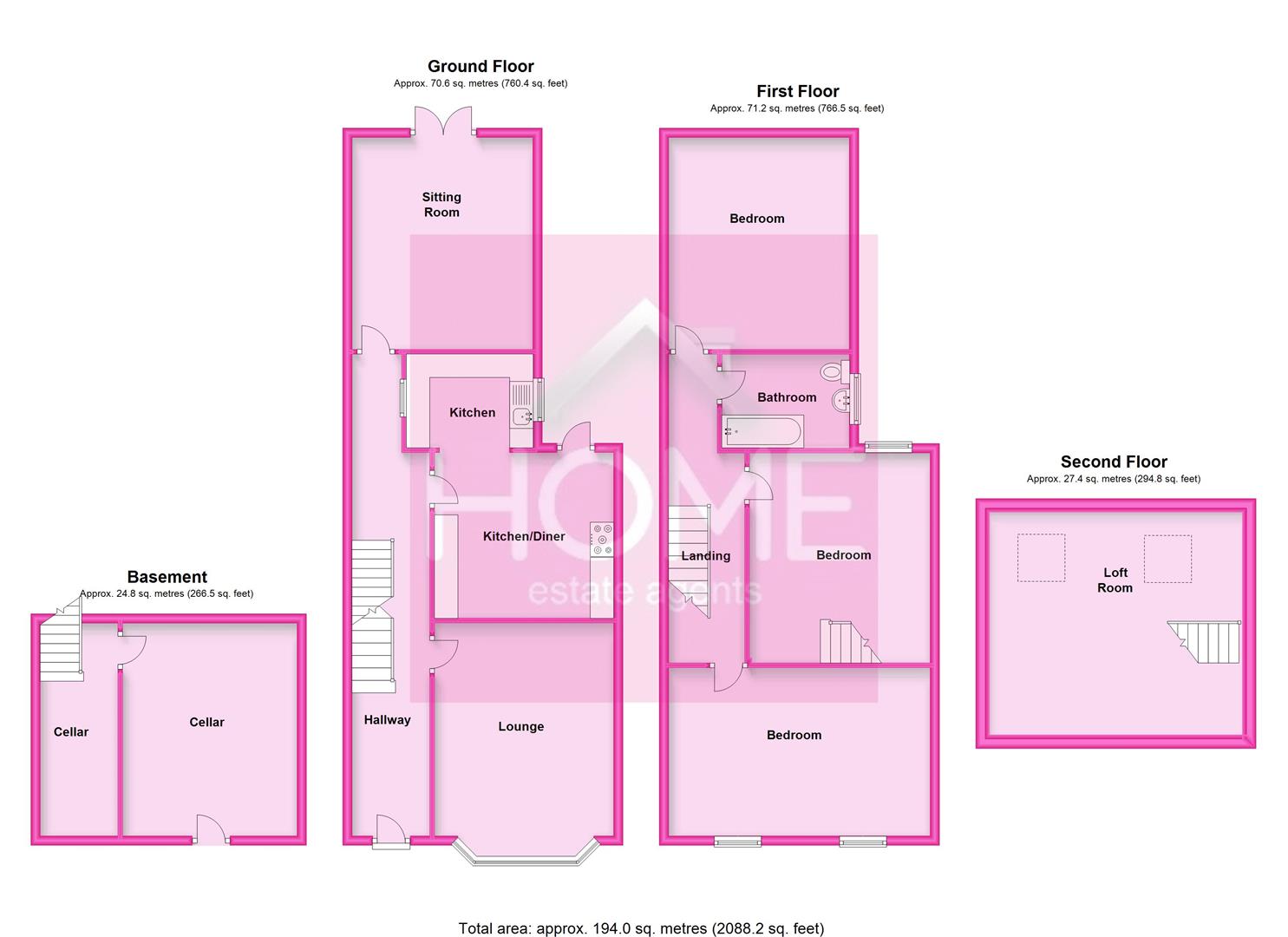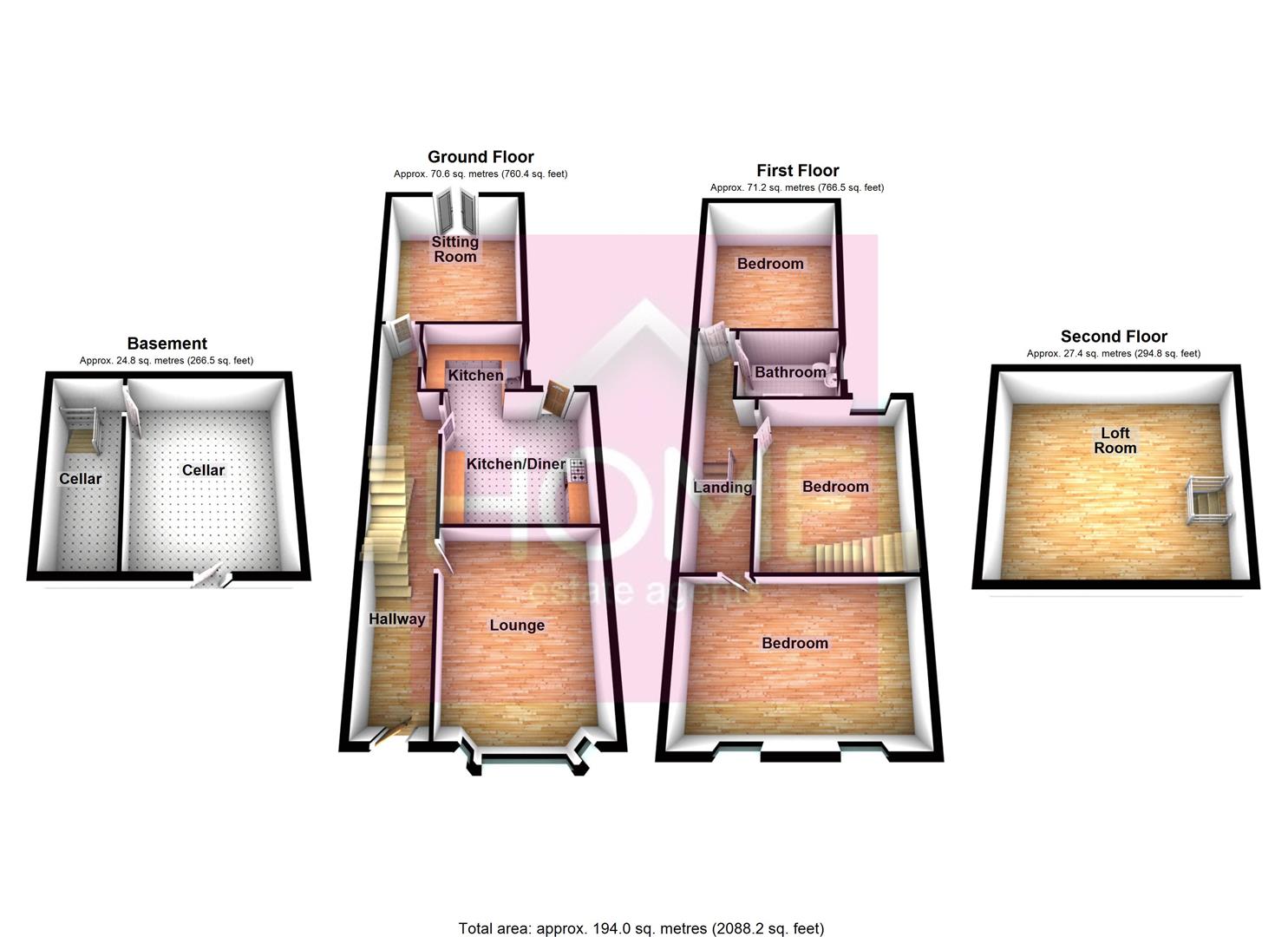Semi-detached house for sale in Osborne Road, Salford M6
* Calls to this number will be recorded for quality, compliance and training purposes.
Property features
- Period home with features and space!
- Three double bedroom semi detached
- Entrance hallway
- Bay-fronted Lounge
- Sitting room
- Open plan kitchen/diner
- Cellar room
- Loft room with fixed staircase
- Modern fitted bathroom suite
- Garden with raised decked area to the rear
Property description
Period home with features and space! 3D virtual viewing available! Home Estate Agents are delighted to offer the opportunity to purchase this spacious three double bedroom, Victorian semi detached property. The property offers hallway, bay-fronted lounge, open kitchen/diner, sitting room, open plan kitchen/diner, useful cellar room, shaped landing, three double bedrooms and a modern family bathroom suite. The property also has the added benefit of a loft room (accessed via a fixed staircase located in bedroom two) which could be used as an home office or play room. The property offers gas central heating and hardwood double glazing. Externally there is a paved and ornate palisade with bedding plants to the front whilst to the rear there is a garden with raised decked area. Ideally located close to Salford Royal hospital, Monton and Eccles along with motorway links to Manchester City Centre and beyond. Call home On to arrange your viewing!
Hallway (6.73m x 1.35m (22'1 x 4'5))
Wooden feature door with stained glass window to front, wooden flooring, stairs to the first floor, coving and feature corbels.
Lounge (4.70m x 3.81m (15'5 x 12'6))
Hardwood Double glazed and leaded window to front, feature fire surround with living flame gas fire, coving and double panel radiator.
Sitting Room (3.68m x 4.57m (12'1 x 15'0))
UPVC double glazed patio doors to rear, wooden flooring, coving and double panel radiator.
Kitchen/Dining Room (3.71m x 3.58m opening to 1.96m x 2.59m (12'2 x 11')
Fitted with wall and base units, roll edge worktops, exposed brick chimney breast housing the range cooker, sink unit, wooden flooring, built in dishwasher and widnow overlooking the hallway. Double glazed window to the side and door to the rear.
Cellar Room (4.47m x 3.66m (14'8 x 12'0))
We are advised that the cellar has been tanked and painted to create a useful living or storage space. Access to the drainage well.
Shaped Landing
Open balustrade.
Bedroom One (5.51m x 3.58m (18'1 x 11'9))
Hardwood double glazed dual windows to the front, fitted wardrobes for storage and double panel radiator. Feature fire surround.
Bedroom Two (3.66m x 3.71m (12'0 x 12'2))
Hardwood double glazed window to rear and single panel radiator. Fixed alternate step staircase with access to the loft room.
Bedroom Three (3.71m x 3.99m (12'2 x 13'1))
Hardwood double glazed window to the rear and double panel radiator
Loft Room (4.93m x 5.28m (16'2 x 17'4))
Velux windows to the ceiling. Useful for office space, play room or occasional sleeping area
Bathroom (1.73m x 2.62m (5'8 x 8'7))
Recently fitted with a three piece bathroom suite comprising from low level W/C, pedestal wash hand basin and paneled bath with shower over. Tiled to complement and double glazed window to side.
Sales Info
We are advised that the property is Freehold
We are advised that the current council tax band is band C
The current EPC rating is E
Important Information -
Please note: Home Estate Agents have not tested the services and appliances described within this document (including central heating systems), and advise purchasers to have such items tested to their own satisfaction by a specialist. All sizes quoted are approximate.
Making an offer: If you are interested in this property, please contact us at the earliest opportunity prior to contacting a bank, building society or solicitor. Failure to do so could result in the property being sold elsewhere and could result in you incurring unnecessary costs such as survey or legal fees. You will be required to provide proof of funding for any offers made prior to any offer being accepted. To comply with the money laundering regulation and terrorist financing regulations 2022, you will be required to complete mandatory money laundering id checks via our third party provider.
Property info
2 Osborne Road, Salford2d.Jpg View original

2 Osborne Road, Salford3d.Jpg View original

For more information about this property, please contact
Home Estate Agents, M30 on +44 161 937 7147 * (local rate)
Disclaimer
Property descriptions and related information displayed on this page, with the exclusion of Running Costs data, are marketing materials provided by Home Estate Agents, and do not constitute property particulars. Please contact Home Estate Agents for full details and further information. The Running Costs data displayed on this page are provided by PrimeLocation to give an indication of potential running costs based on various data sources. PrimeLocation does not warrant or accept any responsibility for the accuracy or completeness of the property descriptions, related information or Running Costs data provided here.
































.png)
