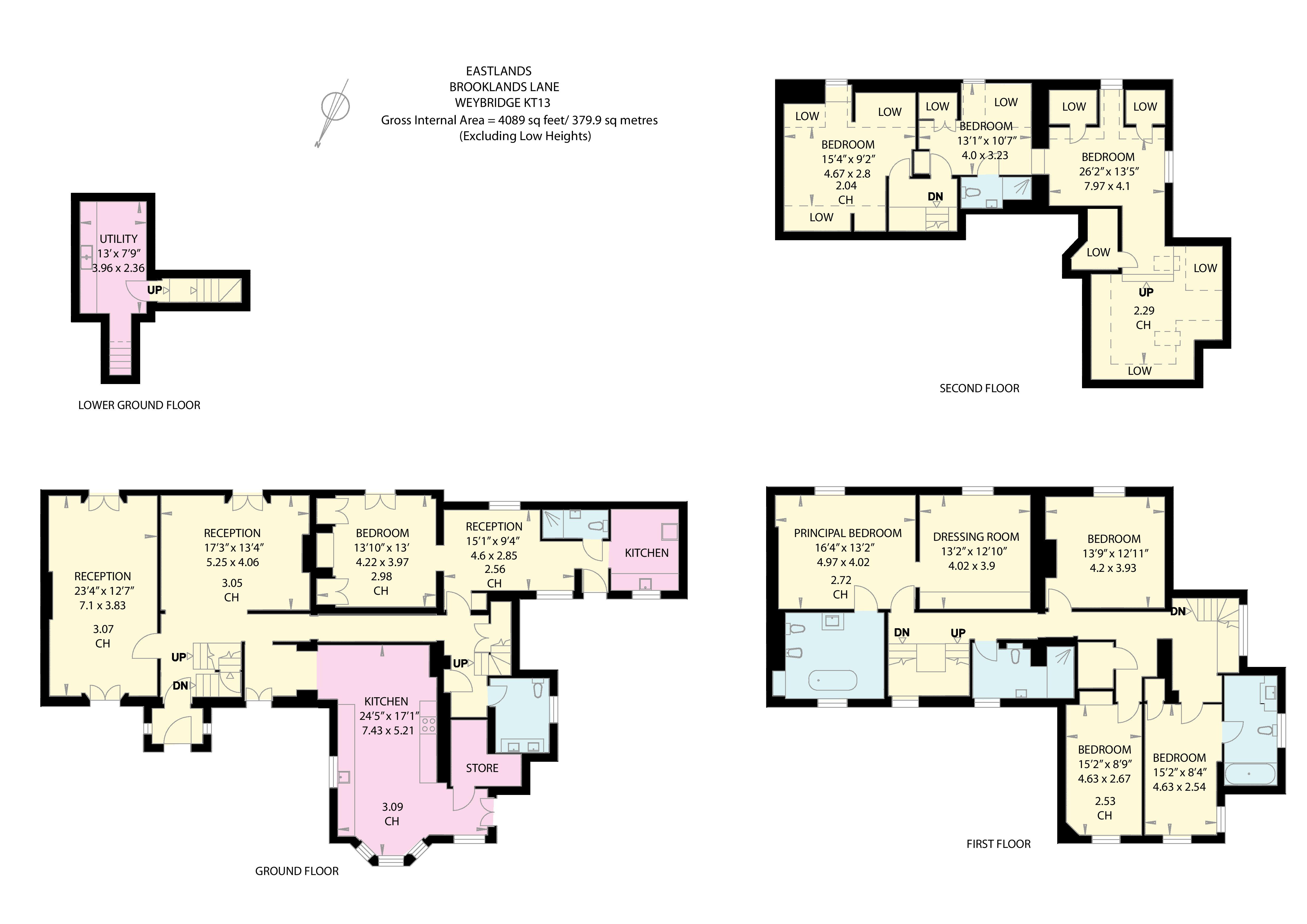Detached house for sale in Weybridge, Surrey KT13
* Calls to this number will be recorded for quality, compliance and training purposes.
Property features
- Private garden
- Terrace
Property description
Approaching the house you enter through secure solid electronically controlled gates, to the right the driveway sweeps into a large parking area for multiple vehicles, to the left the carriage driveway sweeps along the impeccably manicured front lawns pulling up outside a large forecourt with stunning water feature.
The home has been designed as a large family home, yet easy to run with simplistic technology controlling lighting, heating and sound. A large drawing room with an open fireplace, open reception room/ formal dining room with a feature gas fireplace, both have stunning views out to the rear lawns, which in summer blooms with 100's of stunning Roses in the Rose gardens.
The Kitchen has been impeccably thought out with design elements of the cabinetry by Kobenhavns Mobelsnedkeri all completely handmade, its designed for entertaining. There is a large Lacanche double range oven, two undercounter fridges and a walk in larder pantry which holds a freestanding Fisher and Paykel American fridge freezer. The italian marble sink is by Lapicida stone, a Quooker boiling tap. The wall lights are designed by Charlotte Perriand, which encapsulates the contemporary style of the home.
The corridor leads through to an attached "cottage" which houses a further reception room, large double bedroom, beautiful bathroom and second kitchen with a stable door leading onto a beautifully manicured courtyard and further gardens beyond.
The first floor is expansive and the primary bedroom suite is designed to give the perfect views that the property offers, a large bedroom with views across the rear grounds and into the woodland beyond, links seamlessly into the ensuite bathroom which encapsulates the front lawns with the positioning of the bath under the window. The bedroom also has a sleek dressing room with an abundance of storage. A further two guest double bedrooms, one of which is ensuite, a family bathroom and a study occupy the remainder of this floor, a second staircase also links to the ground floor. The top floor of the house occupies two large double bedrooms perfect for guests or children, bathroom and snug area.
The gardens and grounds are a particularly unique feature to this home, with lawns, fruit trees, rose gardens and multiple relaxation and entertaining areas. A pergola runs along the house and to the side which also offers a large BBQ area overlooking the lawns. The woodland is expansive, private and offers multiple pathways around the mini "estate" for walking, cycling and running. The property is a short walk to Weybridge village and Weybridge station provides quick access to London for the commuter.
Property info
For more information about this property, please contact
UK Sotheby's International Realty, W1S on +44 20 3589 1594 * (local rate)
Disclaimer
Property descriptions and related information displayed on this page, with the exclusion of Running Costs data, are marketing materials provided by UK Sotheby's International Realty, and do not constitute property particulars. Please contact UK Sotheby's International Realty for full details and further information. The Running Costs data displayed on this page are provided by PrimeLocation to give an indication of potential running costs based on various data sources. PrimeLocation does not warrant or accept any responsibility for the accuracy or completeness of the property descriptions, related information or Running Costs data provided here.


































.png)

