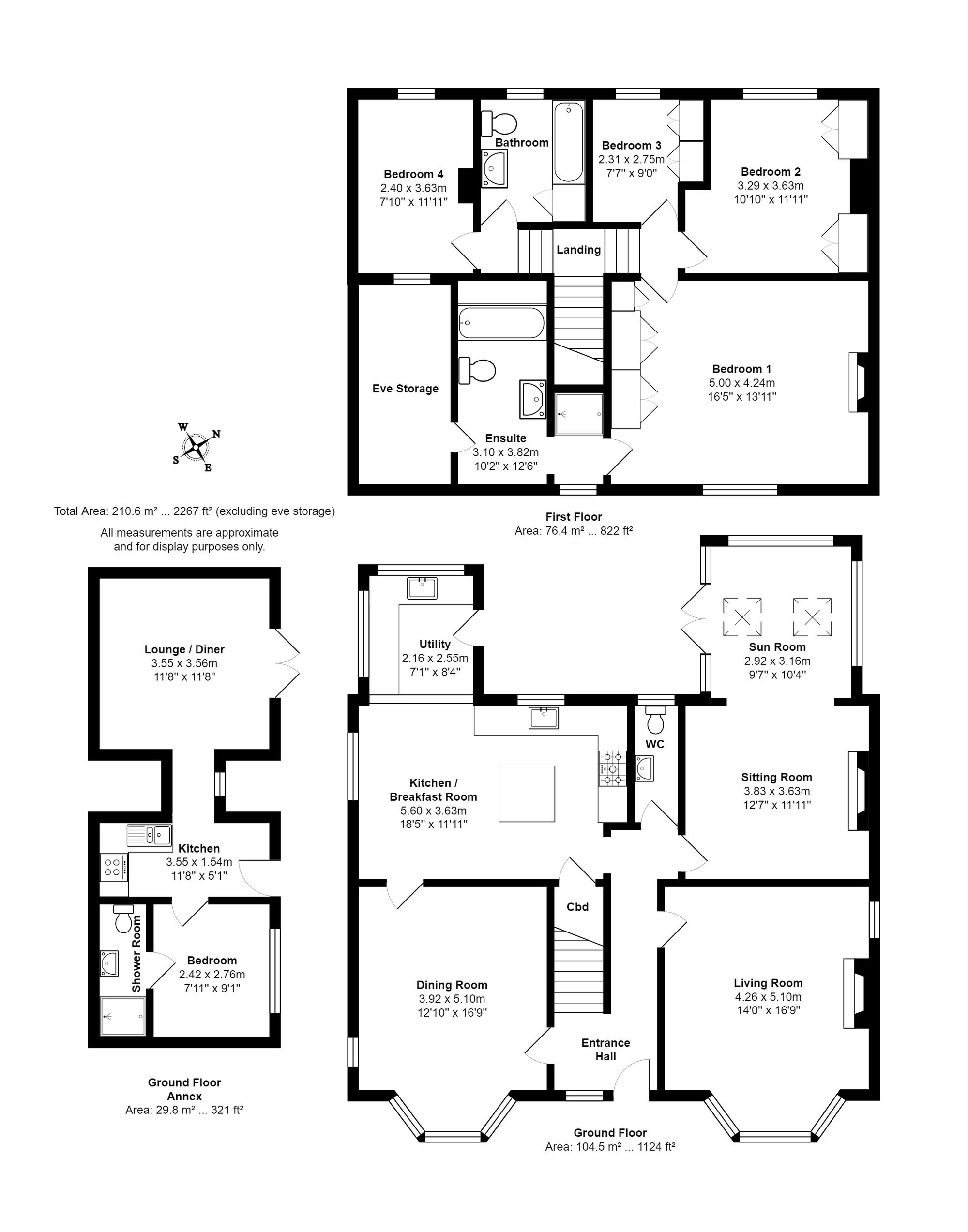Detached house for sale in Hollins Lane, Hampsthwaite HG3
* Calls to this number will be recorded for quality, compliance and training purposes.
Property features
- Located in one of harrogate's most sought-after surrounding villages
- 1920's detached home with four bedrooms
- Rare advantage of an annexe, ideal as A holiday let or for A dependent relative
- Extensive improvements and retaining original character and charm
- Private front garden, side driveway suitable for multiple vehicles, and enclosed rear garden with A patio seating area
Property description
Located in one of Harrogate's most sought-after surrounding villages, this 1920's detached home boasts excellent accommodation including four bedrooms and the rare advantage of an annexe ideal as a holiday let or for a dependent relative.
Retaining much of its original character and charm, the property has undergone a full scheme of improvements in the past 20 years and is fronted by an extremely private, deeply stocked and manicured front garden with a side driveway suitable for multiple vehicles. Offering just short of 2000 square feet of internal accommodation, the house opens into a spacious reception hall with a downstairs w/c. To the front elevation there are two delightful bay fronted living rooms currently arranged as a sitting room (with a feature original fireplace) and a formal dining room with solid oak flooring. To the rear elevation there is an impressive modern fitted kitchen complete with a range of units, granite worktops and a central island. There is a useful separate utility room. There is an additional lovely living/family room again with oak flooring which extends through to a vaulted sun/garden room with velux windows and french doors that open out to the garden. The fully private and enclosed rear garden is primarily laid to lawn with colourful borders and a flagged patio seating area to enjoy the sun. There is access through to the excellent annexe that comprises of a bedroom with shower room, a kitchen and a lounge/diner with french doors opening onto a decked seating area. The annexe is a successful holiday let but would also appear to those with a dependent relative, teenager or guest suite.
Ascending to the first floor, a landing branches firstly off onto a super principal bedroom benefitting from fitted wardrobes and an en-suite bathroom that also offers an array of eaves storage space. There are two further well proportioned double bedrooms - one with fitted wardrobes, and a fourth single bedroom with fitted cupboards, ideal as a home office or nursery. The bedrooms are served by a stylish, travertine tiled house bathroom with an over-bath shower.
EPC Rating: E
Location
Situated in the sought after village of Hampsthwaite, which is a vibrant village complete with an excellent pub, post office, coffee shop, general store, hairdressers and Church of England First School, a focal point of village life. The spa town of Harrogate is only 3.5 miles away. The town is renowned for its reputable schools, all within a short commute. Transport links are most accessible.
Property info
For more information about this property, please contact
Myrings Estate Agents Ltd, HG1 on +44 1423 578977 * (local rate)
Disclaimer
Property descriptions and related information displayed on this page, with the exclusion of Running Costs data, are marketing materials provided by Myrings Estate Agents Ltd, and do not constitute property particulars. Please contact Myrings Estate Agents Ltd for full details and further information. The Running Costs data displayed on this page are provided by PrimeLocation to give an indication of potential running costs based on various data sources. PrimeLocation does not warrant or accept any responsibility for the accuracy or completeness of the property descriptions, related information or Running Costs data provided here.











































.png)

