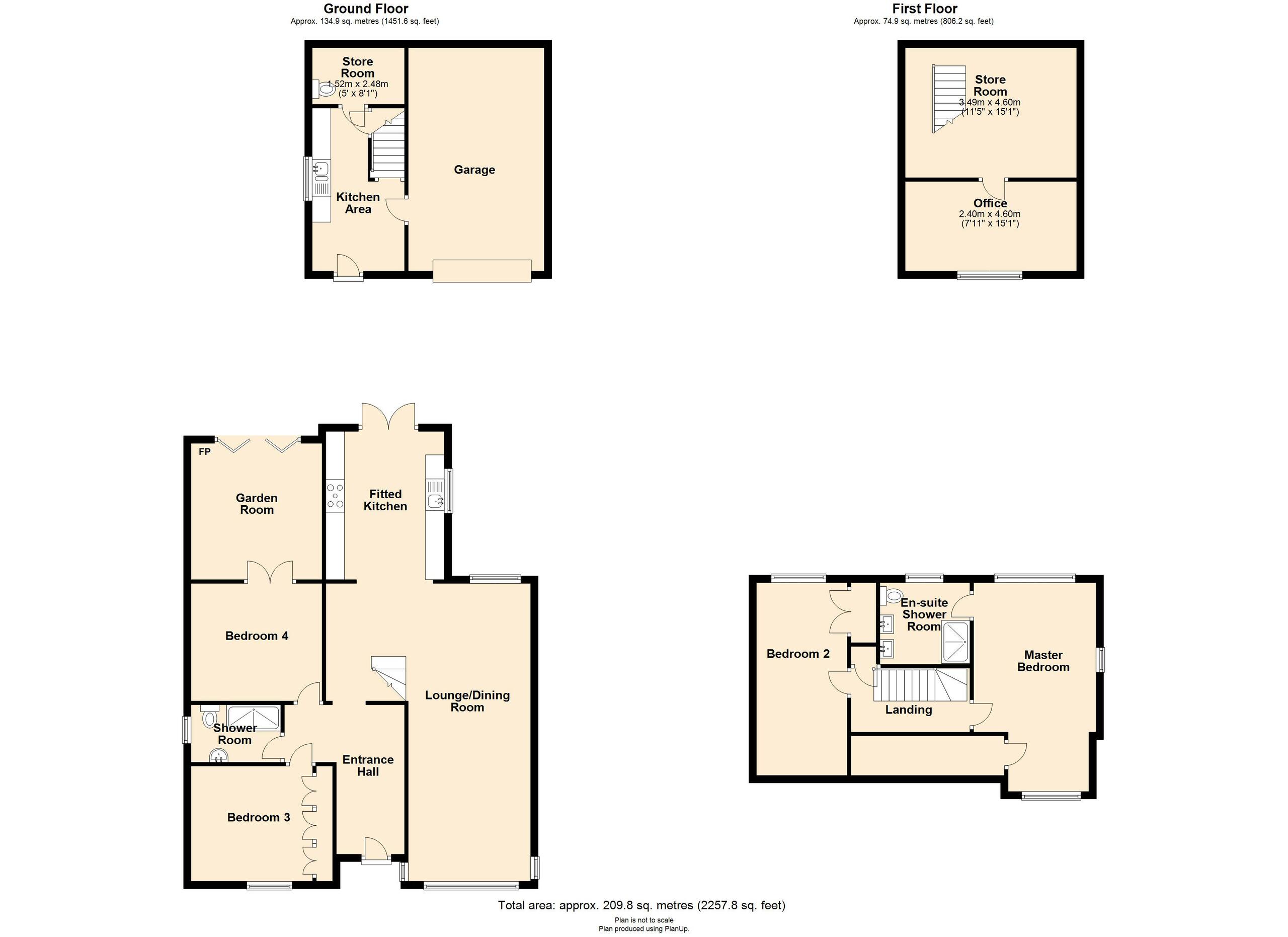Detached house for sale in 32 Tyn-Y-Coed, Ystrad Mynach, Caerphilly County Borough CF82
* Calls to this number will be recorded for quality, compliance and training purposes.
Property features
- Four Bedroom Detached
- Ensuite
- Corner Plot
- Detached Garage with Office Space Above
- Ample Off road Parking
- Summer Room With Wood Burner
- Impressive Fitted Kitchen
- Viewings Are A Must
Property description
Viewings a truly a must to fully appreciate this impressive 4 bedroom detached dormer bungalow with ensuite, detached garage with office space above, ample off road parking, landscaped gardens, and boasts high spec kitchen and shower room. The property is situated in a popular location with easy access to the A470. The accommodation briefly comprises an entrance hallway, open plan living with a generous size lounge, dining room, and a quality modern fitted kitchen with a vaulted ceiling, 2 bedrooms, and a shower room. First floor landing, and two spacious double bedrooms with an ensuite to bedroom one. Very well tended landscaped gardens with ample parking to the front and rear and a summer room with fitted wood burner.
The property must be viewed to fully appreciate all that's on offer.
Entrance Hallway
Double glazed entrance door with glazed side panels, radiator, ceramic tiled flooring.
Lounge/Dining Room (8.18 m x 5.49 m (26'10" x 18'0"))
L/shaped recently decorated lounge/dining room with UPVC double glazed windows to front and rear, radiator, open plan stairs providing access to the first floor, open plan to:
Fitted Kitchen (3.99 m x 3.18 m (13'1" x 10'5"))
Impressive modern fitted with a vaulted ceiling with sky lights. Fitted with a matching range of base and eye level units with worktop space over, sink unit with single drainer and mixer tap, integrated fridge/freezer and dishwasher, fitted eye level double oven, built-in five ring hob with extractor hood over, uPVC double glazed window to side, radiator, ceramic tiled flooring, cupboard housing a wall mounted combination gas boiler, uPVC double glazed double door to garden.
Bedroom Three (3.26 m x 3.09 m (10'8" x 10'2"))
Fitted wardrobes to the one wall, UPVC double glazed window to the front, radiator.
Bedroom Four (3.50 m x 2.92 m (11'6" x 9'7"))
Radiator, uPVC glazed double doors to a garden room.
Shower Room/WC
Three piece suite with tiled shower cubicle with fitted shower, matching shower base and glass screen, wash hand basin with base cupboard and close coupled WC with tiled surround, double glazed window to side, heated towel rail, ceramic tiled flooring.
Garden/Summer Room (3.80 m x 3.70 m (12'6" x 12'2"))
Feature wood burner, ceiling beams, concrete block flooring, fitted power and light, bi-fold doors to garden.
Landing
Double radiator, sloping ceiling, door to Storage cupboard, door to:
Master Bedroom (5.60 m x 3.16 m (18'4" x 10'4"))
Double glazed windows to front, side, and rear, two radiators, door to eaves storage, door to:
En-Suite Shower Room
Four piece suite comprising tiled double shower cubicle with fitted shower, matching shower base and glass screen, two pedestal wash hand basins, and close coupled WC with tiled surround, double glazed window to rear, heated towel rail, ceiling spotlights.
Bedroom Two (5.17 m x 2.35 m (17'0" x 7'9"))
UPVC double glazed window to the rear, radiator, ceiling spotlights, built in wardrobes.
Outside
Drive to the front providing off road parking for 4 cars, side gated access to the rear. Beautifully tended enclosed landscaped rear garden laid with brick paving, artificial lawn, feature pagoda, well-stocked borders, side vehicular access to additional parking for several cars, leading to the garage.
Garage/Office (5.98 m x 3.65 m (19'7" x 12'0"))
Motorised roller shutter door, concrete floor, fitted power and lighting, door to:
Kitchen Area (4.30 m x 2.46 m (14'1" x 8'1"))
Range of base and eye level units with worktop space over, sink unit, plumbing for automatic washing machine, space for fridge, electric point for cooker, window to side, stairs to the first floor with under stairs storage cupboard, door to an additional store room.
Office (4.60 m x 2.40 m (15'1" x 7'10"))
UPVC double glazed window to front, sloping ceiling fitted power and light.
Property info
For more information about this property, please contact
Walker and Lewis, CF38 on +44 20 3714 0200 * (local rate)
Disclaimer
Property descriptions and related information displayed on this page, with the exclusion of Running Costs data, are marketing materials provided by Walker and Lewis, and do not constitute property particulars. Please contact Walker and Lewis for full details and further information. The Running Costs data displayed on this page are provided by PrimeLocation to give an indication of potential running costs based on various data sources. PrimeLocation does not warrant or accept any responsibility for the accuracy or completeness of the property descriptions, related information or Running Costs data provided here.

















































.png)