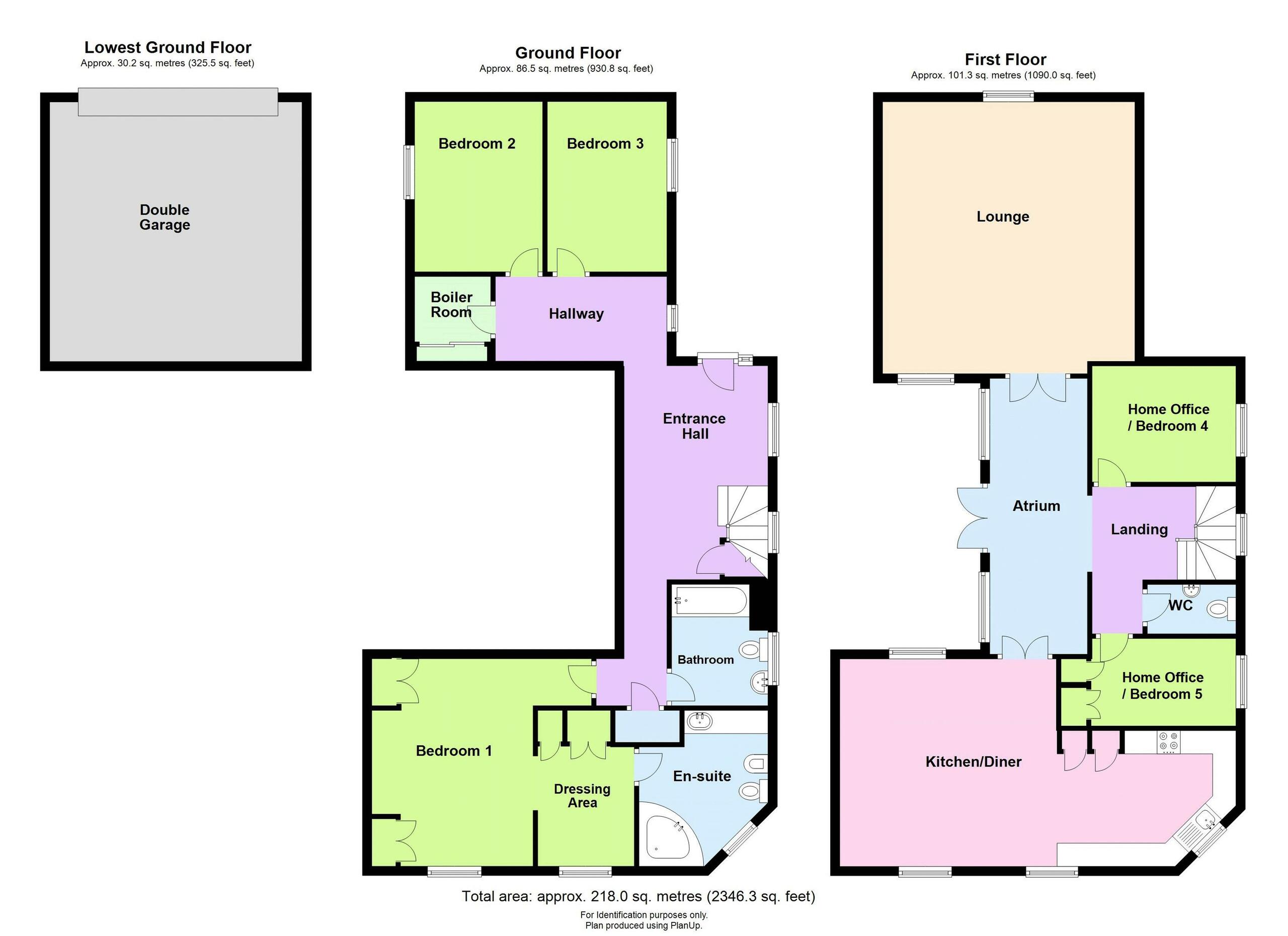Detached house for sale in Harrowbeer Lane, Yelverton PL20
* Calls to this number will be recorded for quality, compliance and training purposes.
Property features
- Four Bedrooms
- Study/Home Office
- Spacious Living Room
- Open Plan Kitchen/Dining Room
- Light-Filled Garden Room
- Enclosed Patio and Small Rear Garden
- Double Garage and Driveway
- Views Across the Moors
Property description
Impressive four-bedroom property situated in this highly sought after area.
We expect this property to sell to prospective buyers looking between 550,000 gbp and 600,000 gbp.
The property has inverted accommodation allowing the principle living rooms to make the most of the extensive views. The gardens are easily manageable with a level lawned garden to one side, parking and small gardens to the other. At first floor level there is a lovely garden room linking the living room with the kitchen/diner, off which is access to a private west-facing courtyard styled garden which is a sheltered suntrap in the spring and summer evenings for relaxing or dining alfresco. There is also a good-sized garage.
The first floor of the home contains the primary living spaces of the home and is centred around the light-filled garden room with double doors out on to a paved patio. The garden room offers the perfect spot to curl up with a book or enjoy a morning coffee. Leading off one end of the garden room is the large open plan kitchen-dining room, with kitchen units cleverly fitted to maximize the unusual shape of the room, and off the other end is the dual aspect living room with stunning views over the beautiful surrounding countryside. Behind the garden room is the fourth bedroom and a further study/home office – a few paces from both the kitchen and the WC for quick breaks between meetings. The three double bedrooms can be found on the ground floor, including the spacious principle bedroom complete with dressing room and en-suite bathroom. The entrance hall illuminated by a lovely arched stained-glass window and main bathroom complete this level. A large double garage can be found on the lower ground level in addition to driveway parking for a further two-three cars.
Across the driveway, past the double garage there is a path and steps that lead to a side patio where the remnants of the old railway bridge act as a feature boundary, and further on is a small garden laid to lawn with hedge boundaries. From the garden room is a very pretty enclosed patio measuring approximately 19’ x 13’ which is sheltered by the original railway embankment and has views across the moors.
Yelverton is a popular village situated on the fringe of Dartmoor National Park offering access to miles of unspoilt countryside and has easy access to cycle paths. The village is well served with local amenities and is well placed for easy access to both the maritime city of Plymouth and the south coast as well as the pretty nearby market town of Tavistock which is steeped in history.
Ground Floor
Lobby (2.03 m x 2.74 m (6'8" x 9'0"))
Bedroom 2 (3.65 m x 2.56 m (12'0" x 8'5"))
Bedroom 3 (2.72 m x 3.65 m (8'11" x 12'0"))
Boiler Room (1.62 m x 1.35 m (5'4" x 4'5"))
Main Bathroom (2.61 m x 1.93 m (8'7" x 6'4"))
Bedroom 1 (4.47 m x 3.45 m (14'8" x 11'4"))
Dressing Room (5.13 m x 2.56 m (16'10" x 8'5"))
En-Suite Bathroom (2.64 m x 3.30 m (8'8" x 10'10"))
First Floor
WC (1.98 m x 1.07 m (6'6" x 3'6"))
Home Office / Bedroom 5 (3.17 m x 1.88 m (10'5" x 6'2"))
Home Office / Bedroom 4 (2.49 m x 3.15 m (8'2" x 10'4"))
Atrium (2.03 m x 5.91 m (6'8" x 19'5"))
Kitchen Area (3.63 m x 2.89 m (11'11" x 9'6"))
Dining Area (4.54 m x 4.64 m (14'11" x 15'3"))
Living Room (5.48 m x 5.63 m (18'0" x 18'6"))
Property info
For more information about this property, please contact
Miller Town & Country, PL19 on +44 1822 851117 * (local rate)
Disclaimer
Property descriptions and related information displayed on this page, with the exclusion of Running Costs data, are marketing materials provided by Miller Town & Country, and do not constitute property particulars. Please contact Miller Town & Country for full details and further information. The Running Costs data displayed on this page are provided by PrimeLocation to give an indication of potential running costs based on various data sources. PrimeLocation does not warrant or accept any responsibility for the accuracy or completeness of the property descriptions, related information or Running Costs data provided here.






































.png)

