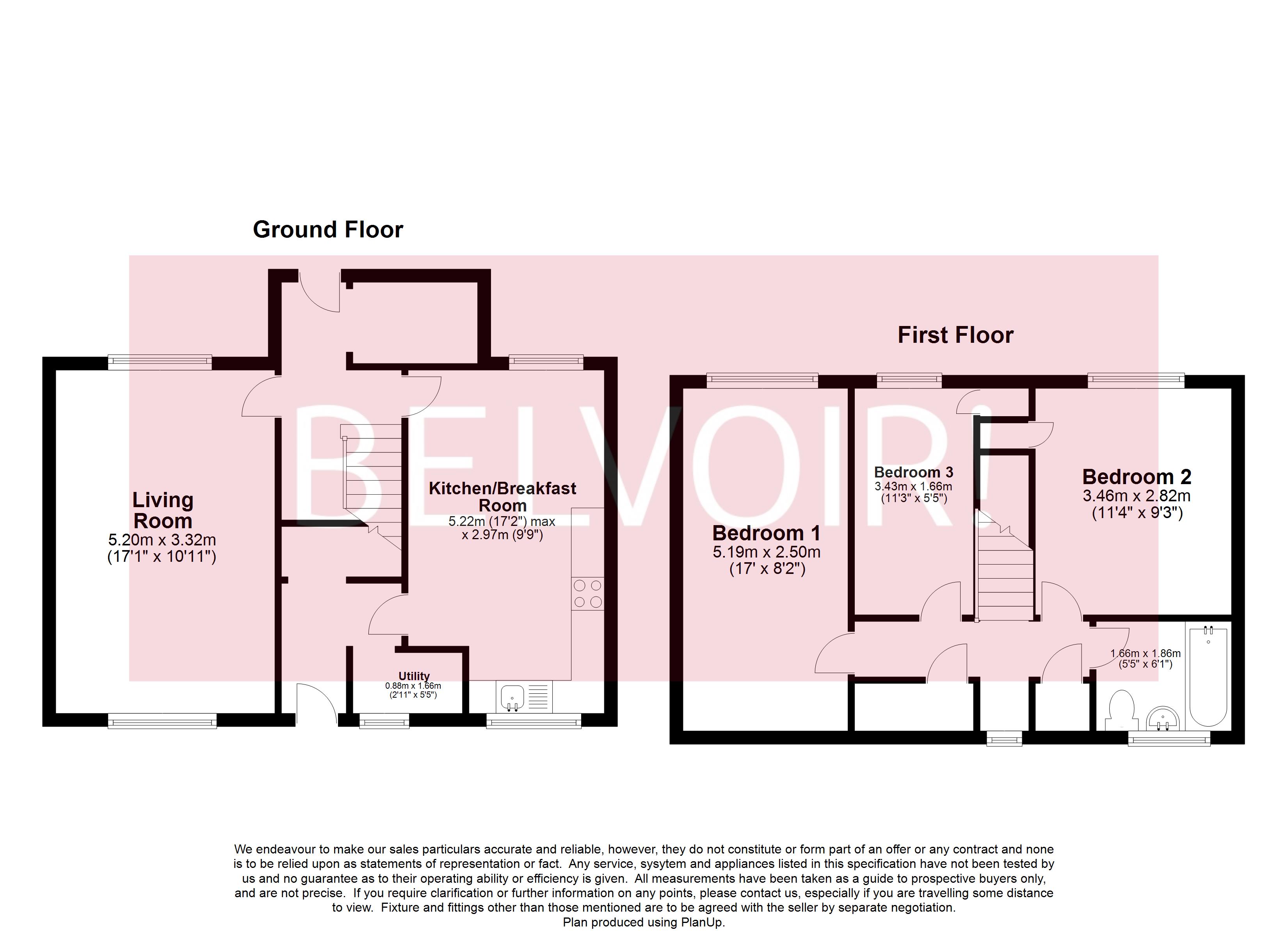Terraced house for sale in Warkton Way, Corby NN17
* Calls to this number will be recorded for quality, compliance and training purposes.
Property features
- Three Bedrooms
- Generous Garden
- Close to Lodge Park School
- Breakfast Kitchen
- Ideal First Time Purchase
Property description
Offered to market with no onward chain is this spacious three bedroom terrace. The ground floor provides a front to back lounge, breakfast kitchen with fitted kitchen, utility & substantial storage. The first floor is home to three bedrooms, with two being double in size. The rear garden is mainly laid to lawn with patio and rear access to communal parking. Viewing is advised to fully appreciate the accommodation this home has to offer.
EPC rating: C.
Entrance Hall
Double glazed window to front, storage cupboard, carpet to flooring, stairs rising to first floor.
Living Room (3.32m x 5.20m (10'11" x 17'1"))
Double glazed window to front and rear, carpet to flooring, radiator, TV point.
Kitchen/Breakfast Room (2.82m x 5.22m (9'4" x 17'1"))
Double glazed window to front and rear. Kitchen compromising of wall and base units, work surfaces over, stainless steel sink with drainer, freestanding cooker, cooker hood over, space for fridge/freezer, radiator, tiled flooring.
Utility Room (0.80m x 1.66m (2'7" x 5'5"))
Double glazed window to rear, tiled flooring, space for washing machine, space for tumble dryer.
Rear Lobby
Double glazed door opening onto garden, under stairs cupboard.
First Floor Landing
Double glazed window to rear, carpet to flooring, airing cupboard, storage cupboard, loft access, stairs descending to ground floor.
Bedroom One (2.50m x 5.19m (8'2" x 17'0"))
Double glazed window to front, carpet to flooring, radiator.
Bedroom Two (2.82m x 3.46m (9'4" x 11'5"))
Double glazed window to front, carpet to flooring, radiator, storage cupboard.
Bedroom Three (1.66m x 3.43m (5'5" x 11'4"))
Double glazed window to front, carpet to flooring, radiator, storage cupboard.
Bathroom (1.65m x 1.86m (5'5" x 6'1"))
Double glazed window to rear, panelled bath, telephone shower attachment, low level WC, pedestal wash hand basin, vinyl to flooring, part tiled walls.
Garden
Part walled, part fenced garden, mainly laid to lawn, patio, gates to communal parking.
Agents Notes
Whilst every care has been taken to prepare these sales particulars, they are for guidance purposes only. All measurements are approximate, are for general guidance purposes only and whilst every care has been taken to ensure their accuracy, they should not be relied upon and potential buyers are advised to recheck the measurements.
Property info
For more information about this property, please contact
Belvoir, NN17 on +44 1536 425849 * (local rate)
Disclaimer
Property descriptions and related information displayed on this page, with the exclusion of Running Costs data, are marketing materials provided by Belvoir, and do not constitute property particulars. Please contact Belvoir for full details and further information. The Running Costs data displayed on this page are provided by PrimeLocation to give an indication of potential running costs based on various data sources. PrimeLocation does not warrant or accept any responsibility for the accuracy or completeness of the property descriptions, related information or Running Costs data provided here.



























.png)
