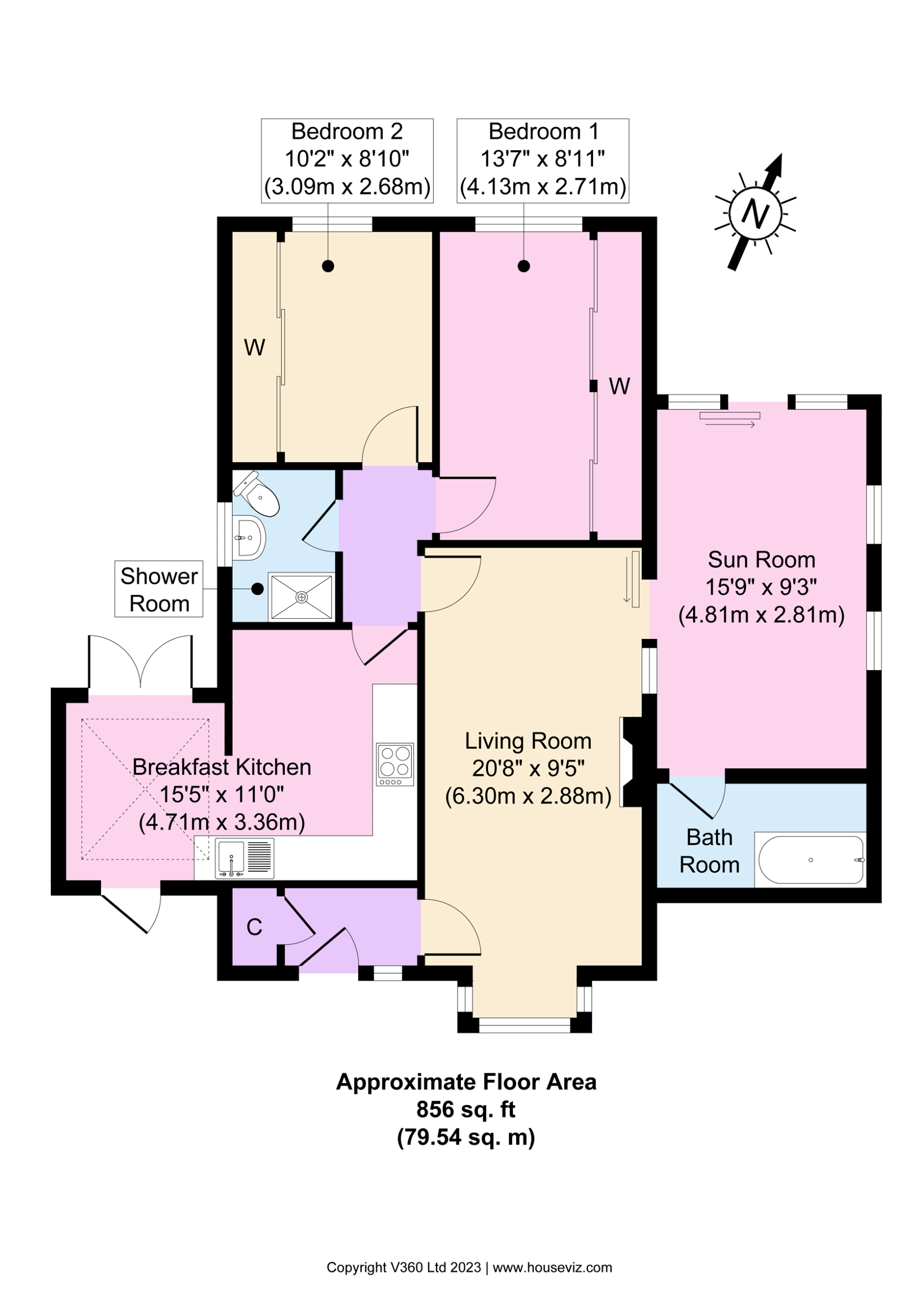Bungalow for sale in Ross Tower Court, New Brighton, Wallasey CH45
* Calls to this number will be recorded for quality, compliance and training purposes.
Property features
- Two Bedroom Detached Bungalow
- Beautiful Location
- Council Tax Band C
- EPC Rating D
- Sold With No Ongoing Chain
Property description
Nestled in a quiet cul-de-sac location with partial river views, this well presented two bedroom detached bungalow is a must see! Sold with no chain and benefiting from a good sized rear garden, shower room plus a bathroom, modern kitchen and much more. Situated in a peaceful and quiet location, just a short stroll to the promenade and Vale Park, and well placed for the great range of amenities in New Brighton including those at Marine Point and Victoria Quarter. Also nearby are frequent public transport links via buses and rail from New Brighton train statio. Interior: Hallway, breakfast kitchen, living room, sitting/sun room, two bedrooms and bathroom plus a separate wet room. Exterior: Gardens and driveway. This bungalow will be popular; be quick to book your viewing in!
Entrance A lovely approach into this quiet cul-de-sac with a driveway to the front. Having two entrances to the property; the first leads into a hallway area and then into the main living room. The second entrance and the most used is the side uPVC part glazed door that opens into the modern breakfast kitchen with uPVC lantern style roof.
Breakfast kitchen 15' 5" x 11' 0" (4.71m x 3.36m) Breakfast area under a lantern top uPVC roof with uPVC double doors to rear garden. Central heating radiator, wall television point and tiled floor flowing into the modern kitchen. A range of base and wall units with contrasting work surfaces and mirrored splashbacks. Circular sink and drainer with mixer tap. Inset four ring ceramic hob with oven, grill and microwave oven set within a tall unit. Space for fridge freezer and dishwasher. Cupboard housing boiler with thermostat control. Door into the inner hallway with loft access hatch and doors into:
Further view
further view
further view
further view
Living room 14' 5" x 11' 11" (4.4m x 3.65m) Good sized door with uPVC double glazed bay window to the front aspect, television/telephone point and central heating radiator. Floating electric fire and doors into both the main entrance hallway and sliding uPVC door into the side sun/sitting room.
Further view
further view
Sun room 15' 9" x 9' 2" (4.81m x 2.81m) A great addition creating extra living space, central heating radiator and sliding uPVC door into the rear garden. Door into second bathroom:
Further view
Bathroom Large spa style bath, extractor fan and central heating radiator.
Bedroom one 13' 6" x 8' 10" (4.13m x 2.71m) uPVC double glazed window to rear elevation, overlooking the garden. Central heating radiator, full length floor to ceiling fitted wardrobes with sliding doors and laminate flooring.
Further view
Bedroom two 10' 1" x 8' 9" (3.09m x 2.67m) uPVC double glazed window to rear elevation, overlooking the garden. Central heating radiator, floor to ceiling wardrobes with sliding doors and laminate flooring.
Further view
Shower room Wet room with frosted uPVC double glazed window to side aspect, tiled walls and a non slip floor. Shower area with electric Mira shower, low level WC and pedestal wash basin. Central heating radiator.
Outside To the front is a garden and driveway along with arears suitable for bins to be stored.
Rear exterior A great outside space it is the perfect space to relax in with a good book and your favourite tipple or hosting a family get together with a barbeque. Having a nice mix of paved patios, seating areas and raised flower and shrub beds. Also benefitting from partial river views over the fenced boundary. External power and two outside water taps. A lovely place to be!
Further view
further view
further view
Location Ross Tower Court can be found off Molyneux Drive, a turning off Rowson Street approx. 1.6 miles driving distance from our Liscard office.
Property info
For more information about this property, please contact
Harper & Woods, CH44 on +44 151 382 7673 * (local rate)
Disclaimer
Property descriptions and related information displayed on this page, with the exclusion of Running Costs data, are marketing materials provided by Harper & Woods, and do not constitute property particulars. Please contact Harper & Woods for full details and further information. The Running Costs data displayed on this page are provided by PrimeLocation to give an indication of potential running costs based on various data sources. PrimeLocation does not warrant or accept any responsibility for the accuracy or completeness of the property descriptions, related information or Running Costs data provided here.




















































.png)
