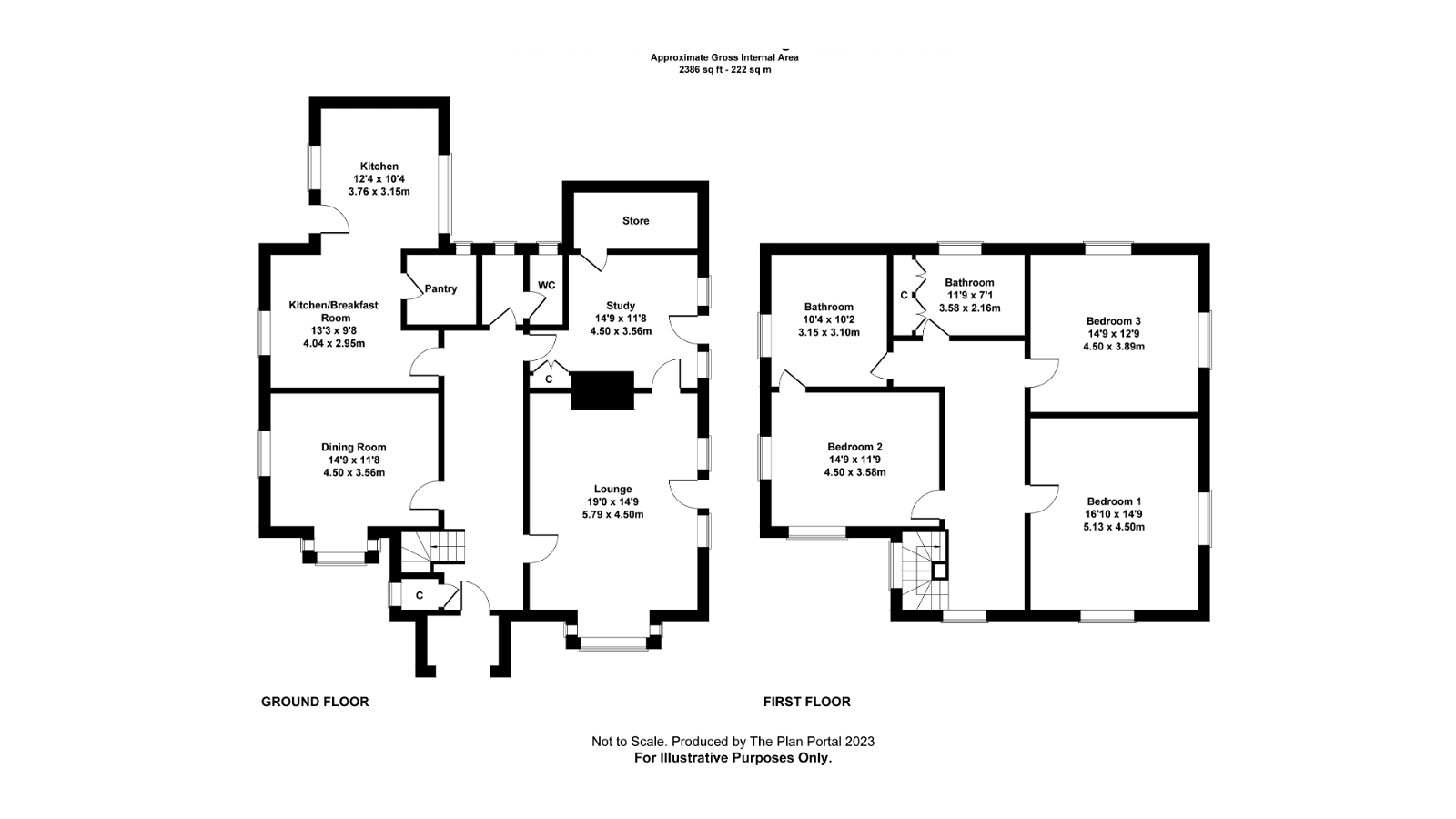Detached house for sale in The Thatched House, Lutterworth Road, Nuneaton CV11
* Calls to this number will be recorded for quality, compliance and training purposes.
Property features
- Sold with no upward chain!
- Desirable Lutterworth Road Location
- Over Half An Acre Plot With Mature Gardens To The Front & Rear
- Potential To Extend Or Build (STP)
- Sweeping Driveway Designed To Home Multiple Cars Or Motorhomes
- Large Kitchen With Triple Aspect Windows
- Three Large And Well Kept Bedrooms
- Three Large Reception Rooms Perfect For Entertaining
- Freehold
- Nuneaton Borough Council | EPC - F | Council Tax Band G
Property description
What A plot!
Built in 1930 by the famous architect Alfred Parker is this truly beautiful Thatched House.
Situated on one of Nuneaton's most desirable roads, Xchange Properties are pleased to present this impressive and imposing three-bedroom, Unique, detached family home. This property is truly a one of a kind in the area and has huge scope for renovation or extension and must be viewed to be fully appreciated.
With its prime location on the highly sought-after Lutterworth Road, along with its mature grounds which total about 0.58 acres, this property offers enormous potential for the expansion of the present house as well as the prospective creation of additional building plots, subject to planning.
This detached family home, which was first built as a five-bedroom house but was later modified over the years so that it is currently set up with three spacious double bedrooms and two bathrooms, oozes charm and character throughout.
The lodging includes, in brief; A large entryway with exposed wood, a large cloakroom with a separate w.c., a lounge with a feature fireplace and a bay window, a dining room with a bay window, a study, a store room, and a breakfast kitchen with a variety of shaker-style units, an Aga range cooker, and integrated appliances are all included.
Three double bedrooms, a Jack and Jill en-suite bathroom with a corner bath, bidet, pedestal wash basin, and low level w.c. Suite are all located on the first floor. The landing has decorative exposed beams. A second family bathroom is also available, and it features a corner bathtub, a pedestal sink and a low-level toilet. The apartment also has central heating powered by gas.
A detached, thatched garage and additional parking are both available outside the house, which has a large frontage that is mostly lawn hidden by established trees and high hedges. The backyard is especially big, mostly lawn-covered, has built borders, and is quite secluded.
It is strongly advised to schedule an inside viewing to properly grasp the potential that this property offers.
Gas boiler installed 2009 / aga situated in the airing cupboard / Mains Electric rewired in 2012 / Mains Sewage System
Anti Money Laundering
We will appreciate your co-operation in fulfilling our requirements to comply with anti money laundering regulations. As well as traditional methods of producing photographic id and proof of address, Xchange Properties as the Agent may also use an electronic verification system to meet compliance obligations for aml. This system allows us to verify you from basic details. You understand that we will undertake this search for the purpose of verifying your identity. Any personal data we receive from you for the purpose of money laundering checks will be processed only for the purposes of preventing money laundering.
Agent Notes
All measurements are approximate and quoted in metric with imperial equivalents and for general guidance only and whilst every attempt has been made to ensure accuracy, they must not be relied on. The fixtures, fittings and appliances referred to have not been tested and therefore no guarantee can be given and that they are in working order. Internal photographs are reproduced for general information and it must not be inferred that any item shown is included with the property. For a free valuation, contact the numbers listed on the brochure.
Additional Services
Do you have a property to sell? Xchange Properties offers a professional service to homeowners throughout the Nuneaton area. Please contact us today for a Free Valuation and so we can discuss our services in more detail.
Property info
For more information about this property, please contact
Xchange Properties, CV10 on +44 24 7513 8674 * (local rate)
Disclaimer
Property descriptions and related information displayed on this page, with the exclusion of Running Costs data, are marketing materials provided by Xchange Properties, and do not constitute property particulars. Please contact Xchange Properties for full details and further information. The Running Costs data displayed on this page are provided by PrimeLocation to give an indication of potential running costs based on various data sources. PrimeLocation does not warrant or accept any responsibility for the accuracy or completeness of the property descriptions, related information or Running Costs data provided here.










































.png)